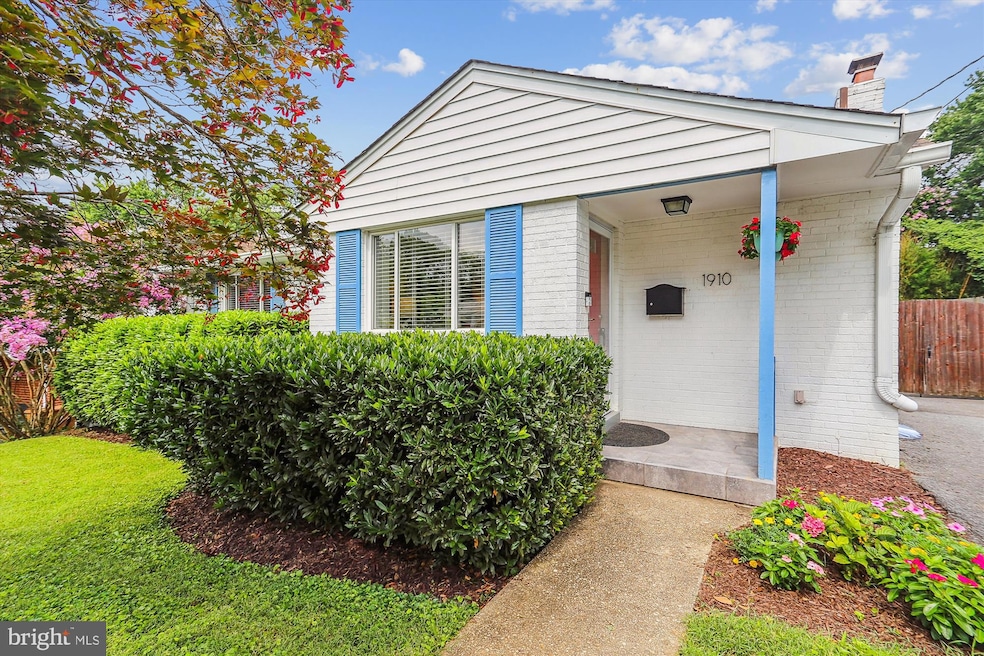
1910 Rockland Ave Rockville, MD 20851
East Rockville NeighborhoodEstimated payment $3,482/month
Highlights
- Gourmet Kitchen
- Recreation Room
- Rambler Architecture
- Julius West Middle School Rated A
- Traditional Floor Plan
- Wood Flooring
About This Home
Charming mid-century ranch in a terrific Twinbrook location. This delightful 3-bed, 2-bath solid masonry home combines timeless design with thoughtful modern updates throughout, while abundant natural light creates a warm, inviting atmosphere. Features and updates include: fresh paint 2025; hardwood floors; new light fixtures and ceiling fan 2025; new gas furnace 2025; updated kitchen with walk-in pantry, gas cooking, and granite countertops; renovated main-level bath with timeless white subway tile 2023; architectural roof; built-ins on both levels; 200 amp electric service; a fully finished basement with new egress window 2025, craft/hobby area or home office, tons of storage, and laundry room; and whole-house attic fan for energy-efficient cooling.
The thoughtfully landscaped, fenced-in lot includes raised garden beds and a charming storage shed, complemented by convenient off-street parking. Desirable location provides easy access to Twinbrook and Rockville Metro stations, retail options along the Pike, and nearby Twinbrook Swimming Pool. This carefully maintained home offers quality construction, tasteful updates, and excellent location in an established neighborhood. Don’t miss this one! ***Offers Dues Tuesday, July 29th at Noon***
Home Details
Home Type
- Single Family
Est. Annual Taxes
- $5,836
Year Built
- Built in 1954
Lot Details
- 7,735 Sq Ft Lot
- Back Yard Fenced
- Landscaped
- Level Lot
- Property is zoned R60
Home Design
- Rambler Architecture
- Brick Exterior Construction
- Block Foundation
- Architectural Shingle Roof
Interior Spaces
- Property has 2 Levels
- Traditional Floor Plan
- Built-In Features
- Whole House Fan
- Ceiling Fan
- Double Pane Windows
- Bay Window
- Living Room
- Formal Dining Room
- Den
- Recreation Room
- Attic Fan
Kitchen
- Gourmet Kitchen
- Gas Oven or Range
- Built-In Microwave
- Dishwasher
- Kitchen Island
- Upgraded Countertops
- Disposal
Flooring
- Wood
- Carpet
- Ceramic Tile
- Vinyl
Bedrooms and Bathrooms
- Bathtub with Shower
Laundry
- Laundry Room
- Dryer
- Washer
Finished Basement
- Connecting Stairway
- Sump Pump
- Laundry in Basement
- Basement with some natural light
Parking
- 2 Parking Spaces
- 2 Driveway Spaces
- Off-Street Parking
Outdoor Features
- Patio
- Shed
Schools
- Twinbrook Elementary School
- Julius West Middle School
- Richard Montgomery High School
Utilities
- Forced Air Heating and Cooling System
- 200+ Amp Service
- Natural Gas Water Heater
Community Details
- No Home Owners Association
- Rockland Subdivision
Listing and Financial Details
- Tax Lot 10
- Assessor Parcel Number 160400201250
Map
Home Values in the Area
Average Home Value in this Area
Tax History
| Year | Tax Paid | Tax Assessment Tax Assessment Total Assessment is a certain percentage of the fair market value that is determined by local assessors to be the total taxable value of land and additions on the property. | Land | Improvement |
|---|---|---|---|---|
| 2025 | $5,836 | $403,433 | -- | -- |
| 2024 | $5,836 | $384,367 | $0 | $0 |
| 2023 | $4,822 | $365,300 | $189,100 | $176,200 |
| 2022 | $4,527 | $351,033 | $0 | $0 |
| 2021 | $4,300 | $336,767 | $0 | $0 |
| 2020 | $8,163 | $322,500 | $180,100 | $142,400 |
| 2019 | $4,033 | $318,533 | $0 | $0 |
| 2018 | $4,009 | $314,567 | $0 | $0 |
| 2017 | $3,870 | $310,600 | $0 | $0 |
| 2016 | $3,282 | $296,067 | $0 | $0 |
| 2015 | $3,282 | $281,533 | $0 | $0 |
| 2014 | $3,282 | $267,000 | $0 | $0 |
Property History
| Date | Event | Price | Change | Sq Ft Price |
|---|---|---|---|---|
| 07/30/2025 07/30/25 | Pending | -- | -- | -- |
| 07/25/2025 07/25/25 | For Sale | $549,900 | +39.2% | $323 / Sq Ft |
| 08/11/2014 08/11/14 | Sold | $395,000 | +2.6% | $387 / Sq Ft |
| 07/08/2014 07/08/14 | Pending | -- | -- | -- |
| 07/03/2014 07/03/14 | For Sale | $385,000 | -- | $377 / Sq Ft |
Purchase History
| Date | Type | Sale Price | Title Company |
|---|---|---|---|
| Deed | $322,000 | -- | |
| Deed | -- | -- | |
| Deed | $155,000 | -- |
Mortgage History
| Date | Status | Loan Amount | Loan Type |
|---|---|---|---|
| Open | $316,000 | New Conventional | |
| Closed | $257,000 | New Conventional | |
| Closed | $37,000 | New Conventional |
Similar Homes in Rockville, MD
Source: Bright MLS
MLS Number: MDMC2188586
APN: 04-00201250
- 1901 Gainsboro Rd
- 1803 Crawford Dr
- 1204 Parrish Dr
- 13205 Okinawa Ave
- 1208 Autre Ct
- 2102 Stanley Ave
- 13312 Midway Ave
- 1105 Brooke Dr
- 1714 Veirs Mill Rd
- 13102 Atlantic Ave
- 202 Nimitz Ave
- 307 Nimitz Ave
- 1627 Marshall Ave
- 160 Talbott St
- 5940 Halpine Rd
- 1111 Edmonston Dr
- 125 Talbott St
- 135 Talbott St
- 400 Calvin Ln
- 163 Talbott St






