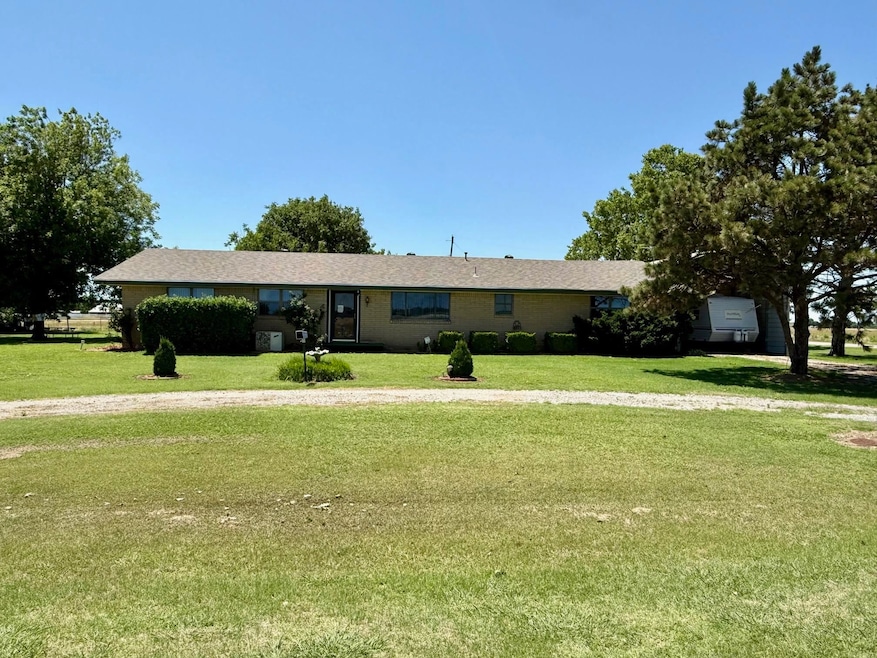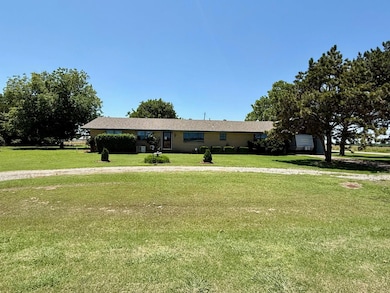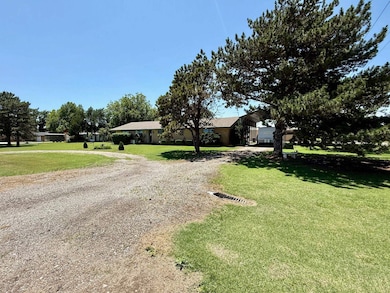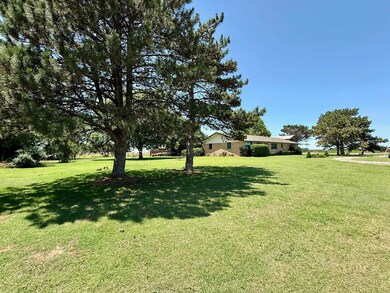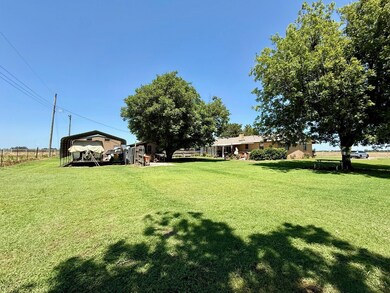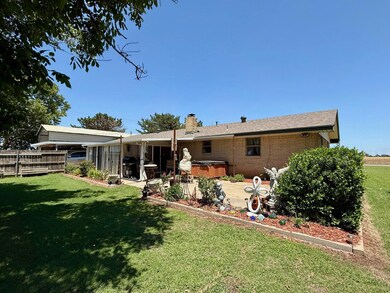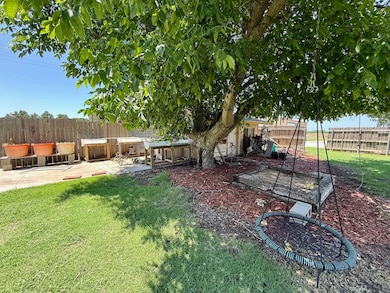
Highlights
- Spa
- Family Room with Fireplace
- Wood Flooring
- RV or Boat Parking
- Ranch Style House
- Sun or Florida Room
About This Home
As of August 2025Charming 3-Bedroom Home on 1 Acre with Florida Room, Shop, and More – Just Minutes from Enid! Beautifully maintained one-story home offers peaceful country living with all the modern conveniences. Set on a spacious 1-acre lot in the Drummond school district, this 3-bedroom, 2-bathroom residence offers 1,533 sq ft mol of living space, plus an additional 390 sq ft mol in the bright and versatile Florida room—perfect for relaxing, entertaining, or enjoying the changing seasons. Step inside to an open-concept layout that blends the living, dining, and kitchen areas—ideal for everyday living and hosting guests. Recent updates include energy-efficient windows throughout and a 1-year-old roof with Class 4, high-impact shingles for added durability, insurance discounts and peace of mind. Outdoors, the amenities are just as impressive. A 24x50 insulated shop with electricity and a 1-car garage door offers space for projects, hobbies, or storage. Additional features include: hot tub for year-round relaxation, garden shed, RV carport with full hookups, covered parking for a boat or utility vehicle & 4 producing fruit trees (apple, pecan, peach & apricot). This property combines comfort, functionality, and flexibility—perfect for families, hobbyists, or anyone looking for extra space both inside and out. Don’t miss this rare opportunity to own a well-equipped home in a peaceful setting just minutes from town.
Home Details
Home Type
- Single Family
Est. Annual Taxes
- $1,661
Year Built
- Built in 1965
Lot Details
- 1 Acre Lot
- East Facing Home
- Landscaped with Trees
- Property is zoned Rural Residential
Home Design
- Ranch Style House
- Brick Veneer
- Composition Roof
Interior Spaces
- 1,533 Sq Ft Home
- Ceiling Fan
- Wood Burning Fireplace
- Gas Log Fireplace
- Entryway
- Family Room with Fireplace
- Combination Kitchen and Dining Room
- Workshop
- Sun or Florida Room
- Utility Room in Garage
Kitchen
- Electric Oven or Range
- Microwave
- Dishwasher
- Kitchen Island
- Trash Compactor
- Disposal
Flooring
- Wood
- Ceramic Tile
Bedrooms and Bathrooms
- 3 Bedrooms
- 2 Full Bathrooms
Parking
- 3 Car Attached Garage
- Circular Driveway
- RV or Boat Parking
Outdoor Features
- Spa
- Covered Patio or Porch
- Outbuilding
Utilities
- Central Heating and Cooling System
Community Details
- Perry Acres Subdivision
Listing and Financial Details
- Homestead Exemption
- Assessor Parcel Number 9130-00-000-001-0-001-00
Ownership History
Purchase Details
Home Financials for this Owner
Home Financials are based on the most recent Mortgage that was taken out on this home.Purchase Details
Purchase Details
Purchase Details
Purchase Details
Home Financials for this Owner
Home Financials are based on the most recent Mortgage that was taken out on this home.Purchase Details
Purchase Details
Purchase Details
Similar Homes in Enid, OK
Home Values in the Area
Average Home Value in this Area
Purchase History
| Date | Type | Sale Price | Title Company |
|---|---|---|---|
| Warranty Deed | $240,000 | Apex Title | |
| Warranty Deed | -- | None Listed On Document | |
| Warranty Deed | $91,000 | None Available | |
| Warranty Deed | -- | None Available | |
| Interfamily Deed Transfer | -- | None Available | |
| Special Warranty Deed | $77,000 | First American Title | |
| Sheriffs Deed | $96,689 | None Available | |
| Quit Claim Deed | -- | First American Title | |
| Warranty Deed | -- | -- |
Mortgage History
| Date | Status | Loan Amount | Loan Type |
|---|---|---|---|
| Previous Owner | $184,500 | Credit Line Revolving | |
| Previous Owner | $65,000 | Credit Line Revolving | |
| Previous Owner | $55,000 | Credit Line Revolving | |
| Previous Owner | $81,632 | New Conventional |
Property History
| Date | Event | Price | Change | Sq Ft Price |
|---|---|---|---|---|
| 08/22/2025 08/22/25 | Sold | $240,000 | -4.0% | $157 / Sq Ft |
| 07/10/2025 07/10/25 | Pending | -- | -- | -- |
| 06/08/2025 06/08/25 | For Sale | $250,000 | -- | $163 / Sq Ft |
Tax History Compared to Growth
Tax History
| Year | Tax Paid | Tax Assessment Tax Assessment Total Assessment is a certain percentage of the fair market value that is determined by local assessors to be the total taxable value of land and additions on the property. | Land | Improvement |
|---|---|---|---|---|
| 2024 | $1,661 | $17,009 | $2,147 | $14,862 |
| 2023 | $1,609 | $16,513 | $2,027 | $14,486 |
| 2022 | $1,485 | $16,032 | $1,911 | $14,121 |
| 2021 | $1,409 | $15,566 | $1,845 | $13,721 |
| 2020 | $1,431 | $15,112 | $1,799 | $13,313 |
| 2019 | $1,334 | $14,672 | $1,718 | $12,954 |
| 2018 | $1,321 | $14,245 | $1,747 | $12,498 |
| 2017 | $1,247 | $13,618 | $2,125 | $11,493 |
| 2016 | $1,213 | $13,826 | $0 | $0 |
| 2015 | $1,406 | $14,762 | $2,125 | $12,637 |
| 2014 | $1,406 | $14,762 | $2,125 | $12,637 |
Agents Affiliated with this Home
-
Jason Vann

Seller's Agent in 2025
Jason Vann
Epique Realty LLC
(580) 478-3983
5 Total Sales
-
Raven Cerny
R
Buyer's Agent in 2025
Raven Cerny
Jensen Hurley REALTORS
(913) 980-1833
1 Total Sale
Map
Source: Northwest Oklahoma Association of REALTORS®
MLS Number: 20250759
APN: 9130-00-000-001-0-001-00
- 106 Linda Cir
- 5906 Roman Nose Dr
- 114 S Keystone Dr
- 8530 W Chestnut Ave
- 5909 Will Rogers Dr
- 5902 Will Rogers Dr
- 5618 Cedar Ridge Dr
- 5505 Fountain Head Dr
- 5605 Arrowhead Dr
- 121 N Texoma Dr
- 11216 W Rupe Ave
- 5501 Texoma Dr
- 4611 Wheatland St
- 5201 W Randolph Ave
- 5321 Grizzly Ln
- 11614 W Rupe Ave
- 4428 Sandhill
- 4410 Sandhill
- 914 Blue Stem Rd
- 523 Jaguar Ln
