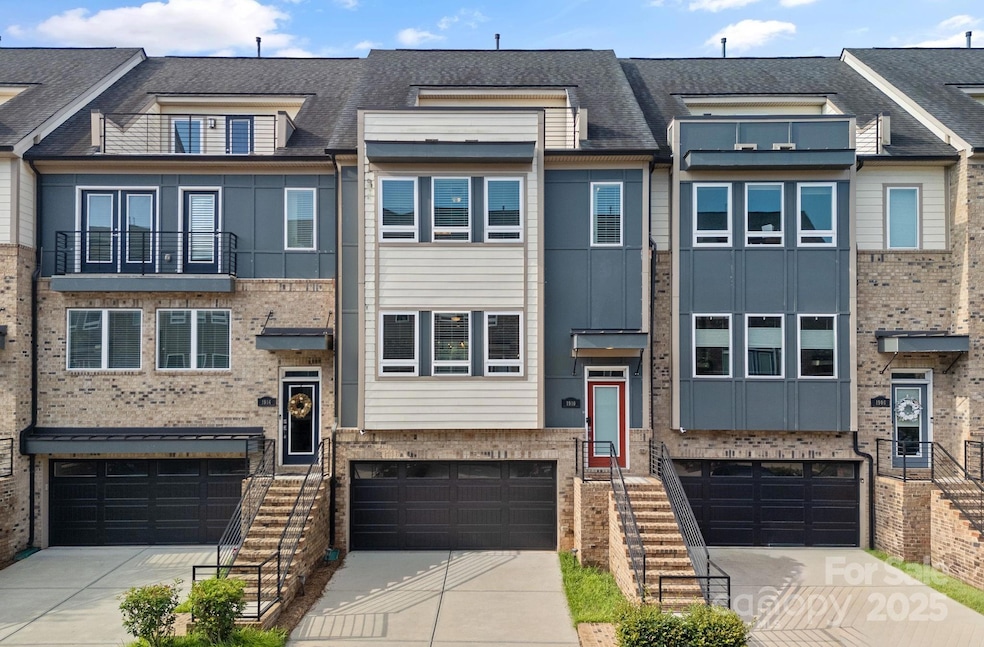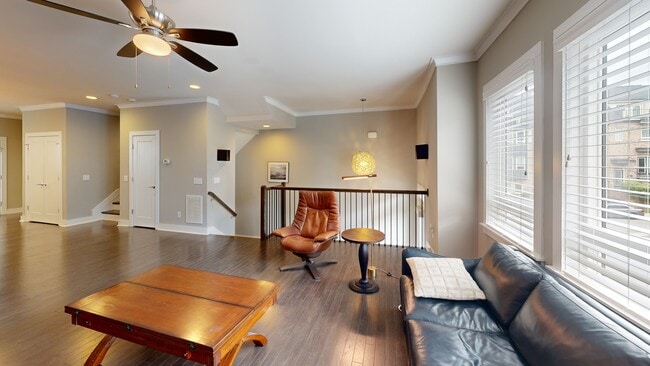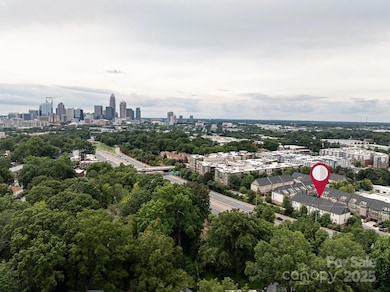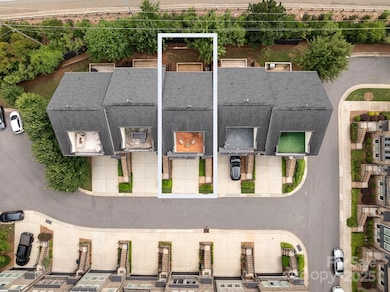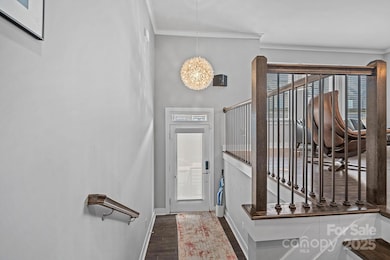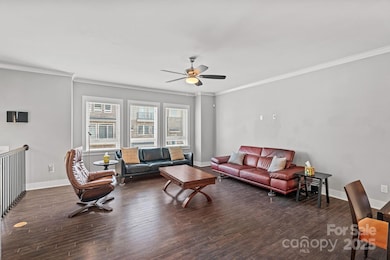
1910 Seegars Place Charlotte, NC 28204
Elizabeth NeighborhoodEstimated payment $4,357/month
Highlights
- Open Floorplan
- Wood Flooring
- Walk-In Closet
- Myers Park High Rated A
- 2 Car Attached Garage
- Breakfast Bar
About This Home
This MUST SEE townhome is just a few minutes from restaurants, shops and bars in Elizabeth & Plaza Midwood areas of Charlotte. This immaculate home has tons of upgrades. The open concept of the living room is flooded with naturel light and flows in the dining area and kitchen. The spacious and modern kitchen features quartz counters, backsplash, stainless steel appliances, crown molding and a HUGE kitchen island with bar seating and storage. Off the kitchen is a perfect work from home space, a half bathroom, and access to the deck. The upper level has the large primary suite with the ensuite bathroom featuring tile floor, large tile walk-in shower, garden tub, dual sinks and walk in closet. The 3rd floor has a great media/bonus room with a half bathroom and access to the roof top terrace. On the lower level you have a bedroom/office with a private full bathroom with tile floors and a tile walk-in shower. Lower level also access to the rear patio and finished garage with tons of storage
Listing Agent
Prism Properties & Development Inc Brokerage Email: Michael@PrismPD.com License #224525 Listed on: 08/17/2025
Co-Listing Agent
Prism Properties & Development Inc Brokerage Email: Michael@PrismPD.com License #266734
Townhouse Details
Home Type
- Townhome
Est. Annual Taxes
- $4,451
Year Built
- Built in 2016
HOA Fees
- $342 Monthly HOA Fees
Parking
- 2 Car Attached Garage
Home Design
- Entry on the 1st floor
- Slab Foundation
- Four Sided Brick Exterior Elevation
Interior Spaces
- 4-Story Property
- Open Floorplan
- Walk-In Attic
Kitchen
- Breakfast Bar
- Gas Range
- Microwave
- Dishwasher
- Kitchen Island
- Disposal
Flooring
- Wood
- Carpet
- Tile
Bedrooms and Bathrooms
- 3 Bedrooms
- Walk-In Closet
Laundry
- Laundry closet
- Washer and Dryer
Utilities
- Central Heating and Cooling System
Community Details
- Real Manage Association, Phone Number (866) 472-2573
- Midwood Square Subdivision
- Mandatory home owners association
Listing and Financial Details
- Assessor Parcel Number 081-177-56
Matterport 3D Tour
Floorplans
Map
Home Values in the Area
Average Home Value in this Area
Tax History
| Year | Tax Paid | Tax Assessment Tax Assessment Total Assessment is a certain percentage of the fair market value that is determined by local assessors to be the total taxable value of land and additions on the property. | Land | Improvement |
|---|---|---|---|---|
| 2025 | $4,451 | $581,300 | $135,000 | $446,300 |
| 2024 | $4,451 | $581,300 | $135,000 | $446,300 |
| 2023 | $4,308 | $581,300 | $135,000 | $446,300 |
| 2022 | $4,750 | $488,100 | $133,000 | $355,100 |
| 2021 | $4,750 | $488,100 | $133,000 | $355,100 |
| 2020 | $4,750 | $488,100 | $133,000 | $355,100 |
| 2019 | $4,744 | $488,100 | $133,000 | $355,100 |
| 2018 | $4,479 | $191,900 | $45,000 | $146,900 |
| 2017 | $2,484 | $191,900 | $45,000 | $146,900 |
| 2016 | $242 | $0 | $0 | $0 |
Property History
| Date | Event | Price | List to Sale | Price per Sq Ft | Prior Sale |
|---|---|---|---|---|---|
| 11/21/2025 11/21/25 | Price Changed | $690,000 | -0.7% | $251 / Sq Ft | |
| 10/14/2025 10/14/25 | Price Changed | $695,000 | -1.4% | $252 / Sq Ft | |
| 08/17/2025 08/17/25 | For Sale | $705,000 | +41.0% | $256 / Sq Ft | |
| 01/29/2021 01/29/21 | Sold | $500,000 | -2.0% | $184 / Sq Ft | View Prior Sale |
| 01/01/2021 01/01/21 | Pending | -- | -- | -- | |
| 11/19/2020 11/19/20 | Price Changed | $510,000 | -2.9% | $188 / Sq Ft | |
| 10/29/2020 10/29/20 | Price Changed | $525,000 | -1.9% | $193 / Sq Ft | |
| 10/14/2020 10/14/20 | Price Changed | $535,000 | -2.7% | $197 / Sq Ft | |
| 10/08/2020 10/08/20 | For Sale | $549,900 | -- | $202 / Sq Ft |
Purchase History
| Date | Type | Sale Price | Title Company |
|---|---|---|---|
| Warranty Deed | $500,000 | Barristers Title | |
| Deed | -- | -- | |
| Special Warranty Deed | $422,000 | None Available |
Mortgage History
| Date | Status | Loan Amount | Loan Type |
|---|---|---|---|
| Open | $425,000 | New Conventional | |
| Previous Owner | $421,600 | No Value Available | |
| Previous Owner | -- | No Value Available |
About the Listing Agent

Michael Calabrese, Owner and Broker in Charge of Prism Properties & Development & PPD Coastal has over 25 years experience in Real Estate and has a vast knowledge of the Real Estate Market, Property Marketing, and Property Management. Michael leads his team with integrity and expertise; his goal is to ensure all PPD clients are satisfied with the service and knowledge they receive to ensure a lasting client relationship. Michael is a tenacious and skilled negotiator, always putting his clients’
Michael's Other Listings
Source: Canopy MLS (Canopy Realtor® Association)
MLS Number: 4292964
APN: 081-177-56
- 2100 Chesterfield Ave
- 1611 Central Ave Unit 406
- 2125 Shenandoah Ave
- 1429 Pecan Ave Unit 3
- 2116 Mcclintock Rd Unit 232
- 2116 Mcclintock Rd Unit 233
- 524 Beaumont Ave
- 917 Sunnyside Ave
- 1306 Nandina St
- 2213 Chesterfield Ave
- 2201 Commonwealth Ave
- 1542 Pecan Ave
- 622 Mattie Rose Ln
- 2014 Greenway Ave
- 708 Cross Trail Dr
- 1017 Pegram St
- 1209 Louise Ave
- 1122 Pegram St
- 404 N Laurel Ave Unit 28
- 404 N Laurel Ave Unit 18
- 730 Hawthorne Ln
- 808 Hawthorne Ln
- 1711 Commonwealth Ave Unit S1
- 1711 Commonwealth Ave Unit B1
- 1711 Commonwealth Ave Unit A5
- 1711 Commonwealth Ave
- 1712 Bay St
- 715 Hawthorne Ln
- 536 Hawthorne Ln Unit FL2-ID1331033P
- 536 Hawthorne Ln Unit ID1331058P
- 536 Hawthorne Ln Unit FL2-ID1331019P
- 801 Hawthorne Ln
- 518 Lamar Ave Unit FL2-ID1331023P
- 518 Lamar Ave Unit FL2-ID1331044P
- 518 Lamar Ave Unit FL2-ID1331046P
- 518 Lamar Ave Unit FL2-ID1331016P
- 518 Lamar Ave Unit FL2-ID1331047P
- 518 Lamar Ave Unit FL2-ID1331059P
- 1201 Central Ave
- 546 Oakland Ave Unit 20
