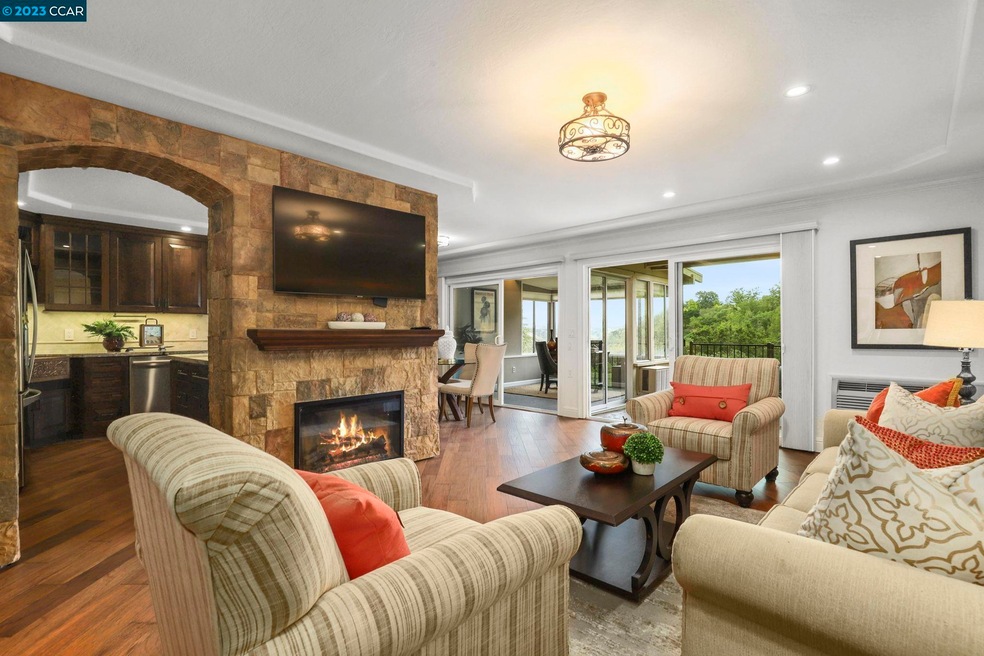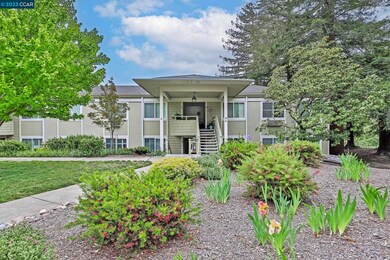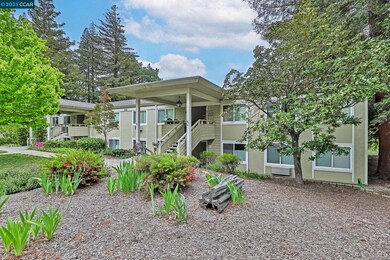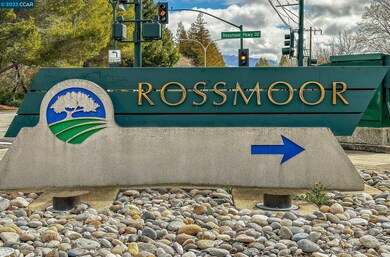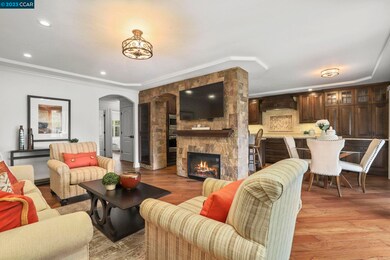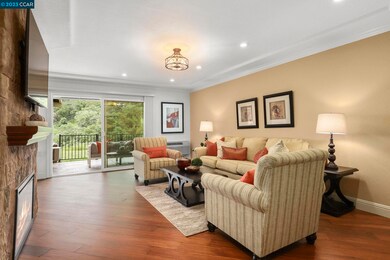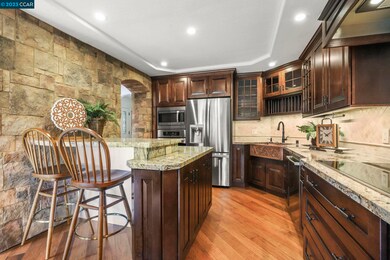
1910 Skycrest Dr Unit 6 Walnut Creek, CA 94595
Rossmoor NeighborhoodAbout This Home
As of July 2023Welcome to this tranquil and private Kentfield model CONDO, situated in the idyllic Rossmoor Valley, boasting breathtaking VIEWS from its stylish patio and sunroom. Meticulously updated by Toupin in 2015, this home emanates sophistication and modern living. As you enter, be captivated by the spacious, well-appointed kitchen featuring exquisite dark wood custom cabinetry by KraftMaid, premium appliances, and a stunning copper farm sink. A true haven for culinary enthusiasts seeking both elegance and functionality. The residence is tastefully adorned with Hunter Douglas shades on the back windows and plantation shutters in both bedrooms, providing effortless light control and privacy. A recent MOD renovation in 2019/2020 has further elevated the home with a washer and dryer upgrade, contemporary flooring, chic window coverings, and the addition of can lights to create a warm and inviting atmosphere. The centerpiece of the living area is a functional electric fireplace, adding charm and providing cozy warmth during cooler evenings. As an added perk, utilities such as garbage, water, cable, and wifi are covered. Plus, the gym is free to use. Don't miss the chance to own this serene and luxuriously updated condo.
Last Agent to Sell the Property
Keller Williams Realty License #01930064 Listed on: 05/11/2023

Property Details
Home Type
Condominium
Est. Annual Taxes
$5,684
Year Built
1970
Lot Details
0
HOA Fees
$1,034 per month
Parking
1
Listing Details
- Stories: 1
- Year Built: 1970
- Property Sub Type: Condominium
- Prop. Type: Residential
- Subdivision Name: ROSSMOOR
- Directions: Skycrest Entry E-13
- Architectural Style: Other
- Building Name: Rossmoor
- Carport Y N: Yes
- Entry Level: 1
- Garage Yn: No
- Unit Levels: One Story
- New Construction: No
- ResoPropertyType: Residential
- ResoBuildingAreaSource: PublicRecords
- Special Features: None
Interior Features
- Flooring: Hardwood, Tile
- Appliances: Dishwasher, Electric Range, Disposal, Plumbed For Ice Maker, Microwave, Range, Refrigerator, Self Cleaning Oven
- Other Equipment: None
- Full Bathrooms: 1
- Total Bedrooms: 2
- Entry Location: Ground Floor Location
- Fireplace Features: Electric
- Fireplaces: 1
- Fireplace: Yes
- Interior Amenities: Ground Floor Location, Stone Counters, Eat-in Kitchen
- Room Kitchen Features: 220 Volt Outlet, Counter - Stone, Dishwasher, Eat In Kitchen, Electric Range/Cooktop, Garbage Disposal, Ice Maker Hookup, Microwave, Range/Oven Built-in, Refrigerator, Self-Cleaning Oven
Exterior Features
- Roof: Shingle
- Lot Features: No Lot
- Pool Features: Pool House, Community
- Pool Private: No
- Construction Type: Stucco, Wood Siding
- Property Condition: Existing
Garage/Parking
- Garage Spaces: 1
- Attached Garage: No
- Covered Parking Spaces: 1
- Parking Features: Carport
- Total Parking Spaces: 1
Utilities
- Heating: Wall Furnace, Fireplace Insert
- Cooling: Ceiling Fan(s), Wall/Window Unit(s)
- Laundry Features: Laundry Closet
- Cooling Y N: Yes
- Heating Yn: Yes
- Electric: No Solar, 220 Volts in Kitchen
- Electricity On Property: Yes
- Sewer: Public Sewer
- Water Source: Public
Condo/Co-op/Association
- Amenities: Clubhouse, Golf Course, Greenbelt, Fitness Center, Pool, Gated, Spa/Hot Tub, Tennis Court(s), Activities Available, Dog Park, Guest Parking, Putting Green(s), Trail(s), Workshop Area
- Association Fee: 1034
- Association Fee Frequency: Monthly
- Association Name: WALNUT CREEK MUTUAL NO. 4
- Phone: 925-988-7700
- Association: Yes
- ResoAssociationFeeFrequency: Monthly
Fee Information
- Association Fee Includes: Cable TV, Common Area Maint, Exterior Maintenance, Management Fee, Reserves, Security/Gate Fee, Trash, Water/Sewer
Lot Info
- Parcel Number: 1861200101
- ResoLotSizeUnits: Acres
Multi Family
- Number Of Units In Community: 8
Ownership History
Purchase Details
Home Financials for this Owner
Home Financials are based on the most recent Mortgage that was taken out on this home.Purchase Details
Home Financials for this Owner
Home Financials are based on the most recent Mortgage that was taken out on this home.Purchase Details
Home Financials for this Owner
Home Financials are based on the most recent Mortgage that was taken out on this home.Purchase Details
Home Financials for this Owner
Home Financials are based on the most recent Mortgage that was taken out on this home.Purchase Details
Purchase Details
Purchase Details
Home Financials for this Owner
Home Financials are based on the most recent Mortgage that was taken out on this home.Purchase Details
Home Financials for this Owner
Home Financials are based on the most recent Mortgage that was taken out on this home.Purchase Details
Home Financials for this Owner
Home Financials are based on the most recent Mortgage that was taken out on this home.Similar Homes in Walnut Creek, CA
Home Values in the Area
Average Home Value in this Area
Purchase History
| Date | Type | Sale Price | Title Company |
|---|---|---|---|
| Grant Deed | -- | Old Republic Title | |
| Grant Deed | -- | Old Republic Title | |
| Grant Deed | $600,000 | Old Republic Title | |
| Grant Deed | $599,000 | Old Republic Title Company | |
| Interfamily Deed Transfer | -- | None Available | |
| Interfamily Deed Transfer | -- | North American Title Company | |
| Grant Deed | $555,000 | North American Title Company | |
| Grant Deed | $287,000 | Old Republic Title Company | |
| Individual Deed | $260,000 | North American Title | |
| Grant Deed | $130,000 | Placer Title Company |
Mortgage History
| Date | Status | Loan Amount | Loan Type |
|---|---|---|---|
| Open | $100,000 | Credit Line Revolving | |
| Previous Owner | $280,000 | New Conventional | |
| Previous Owner | $399,000 | New Conventional | |
| Previous Owner | $229,600 | New Conventional | |
| Previous Owner | $208,000 | Stand Alone First | |
| Previous Owner | $175,000 | Unknown | |
| Previous Owner | $135,000 | Unknown | |
| Previous Owner | $123,500 | Purchase Money Mortgage |
Property History
| Date | Event | Price | Change | Sq Ft Price |
|---|---|---|---|---|
| 02/04/2025 02/04/25 | Off Market | $600,000 | -- | -- |
| 02/04/2025 02/04/25 | Off Market | $599,000 | -- | -- |
| 07/11/2023 07/11/23 | Sold | $600,000 | 0.0% | $508 / Sq Ft |
| 06/17/2023 06/17/23 | Pending | -- | -- | -- |
| 06/06/2023 06/06/23 | For Sale | $600,000 | 0.0% | $508 / Sq Ft |
| 05/31/2023 05/31/23 | Pending | -- | -- | -- |
| 05/10/2023 05/10/23 | For Sale | $600,000 | 0.0% | $508 / Sq Ft |
| 05/09/2023 05/09/23 | Price Changed | $600,000 | +0.2% | $508 / Sq Ft |
| 06/11/2021 06/11/21 | Sold | $599,000 | 0.0% | $508 / Sq Ft |
| 05/11/2021 05/11/21 | Pending | -- | -- | -- |
| 05/06/2021 05/06/21 | For Sale | $599,000 | -- | $508 / Sq Ft |
Tax History Compared to Growth
Tax History
| Year | Tax Paid | Tax Assessment Tax Assessment Total Assessment is a certain percentage of the fair market value that is determined by local assessors to be the total taxable value of land and additions on the property. | Land | Improvement |
|---|---|---|---|---|
| 2025 | $5,684 | $598,944 | $357,000 | $241,944 |
| 2024 | $7,757 | $587,200 | $350,000 | $237,200 |
| 2023 | $7,757 | $610,506 | $312,120 | $298,386 |
| 2022 | $7,632 | $598,536 | $306,000 | $292,536 |
| 2021 | $7,058 | $559,803 | $360,698 | $199,105 |
| 2019 | $6,898 | $543,200 | $350,000 | $193,200 |
| 2018 | $4,228 | $299,290 | $204,699 | $94,591 |
| 2017 | $4,139 | $293,423 | $200,686 | $92,737 |
| 2016 | $4,049 | $287,670 | $196,751 | $90,919 |
| 2015 | $3,958 | $283,350 | $193,796 | $89,554 |
| 2014 | $3,906 | $277,800 | $190,000 | $87,800 |
Agents Affiliated with this Home
-

Seller's Agent in 2023
Alex Lopez
Keller Williams Realty
(925) 381-1489
2 in this area
73 Total Sales
-

Buyer's Agent in 2023
Lauren McLane
Exp Realty Of California Inc.
(297) 297-9226
1 in this area
32 Total Sales
-

Seller's Agent in 2021
Debbie Elefant
BHHS Drysdale
(925) 352-3669
35 in this area
49 Total Sales
Map
Source: Contra Costa Association of REALTORS®
MLS Number: 41026642
APN: 186-120-010-1
- 1625 Skycrest Dr Unit 27
- 1601 Oakmont Dr Unit 5
- 3301 Golden Rain Rd Unit 2
- 2501 Pine Knoll Dr Unit 8
- 2501 Pine Knoll Dr Unit 2
- 1312 Skycrest Dr Unit 4
- 3401 Golden Rain Rd Unit 11
- 1549 Oakmont Dr Unit 12
- 1501 Oakmont Dr Unit 7
- 2333 Pine Knoll Dr Unit 2
- 3209 Golden Rain Rd Unit 3
- 2200 Pine Knoll Dr Unit 11
- 645 Los Palos Dr
- 2625 Golden Rain Rd Unit 1
- 1959 Golden Rain Rd Unit 2
- 1935 Golden Rain Rd Unit 1
- 2017 Oakmont Way Unit 2
- 1608 Golden Rain Rd Unit 4
- 2101 Golden Rain Rd Unit 14
- 2101 Golden Rain Rd Unit 13
