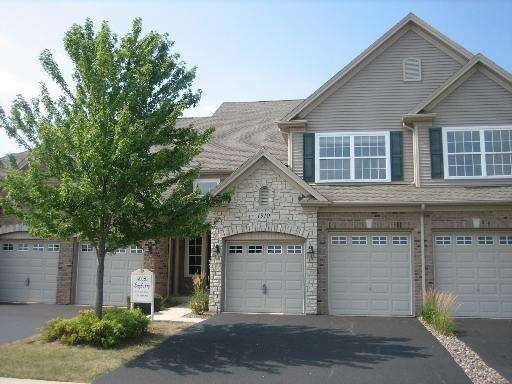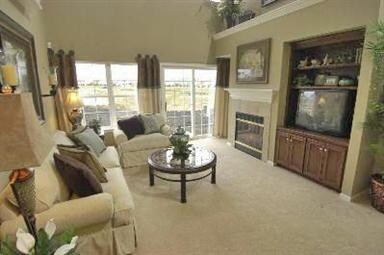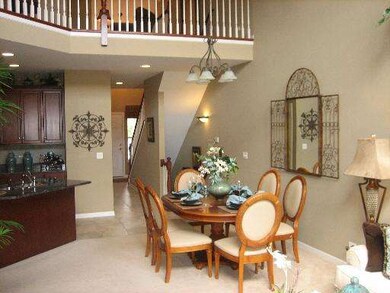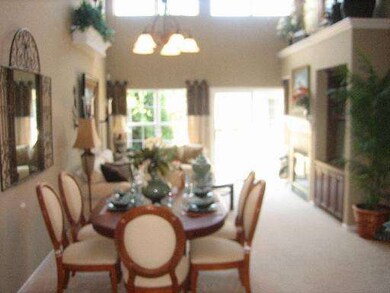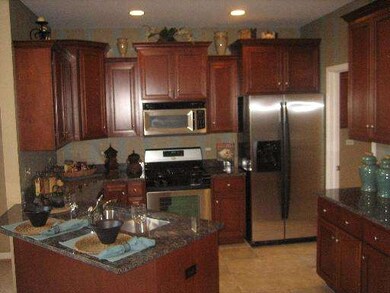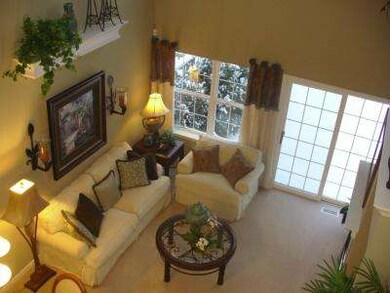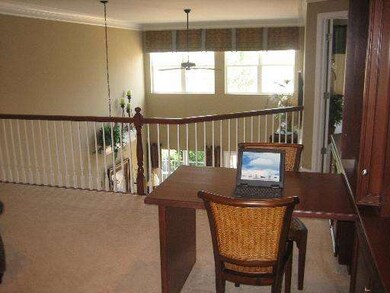
1910 Turtle Creek Ct Unit 1910 Aurora, IL 60503
Far Southeast NeighborhoodHighlights
- Wood Flooring
- Main Floor Bedroom
- Great Room
- The Wheatlands Elementary School Rated A-
- Loft
- First Floor Utility Room
About This Home
As of June 2018PRICE REDUCTION ON MODEL HOME - QUALITY BUILT, HARD TO FIND 1ST FLOOR MASTER W/LARGE WALK IN CLOSET, BATH HAS A SHOWER W/SEAT, 2ND FLOOR HAS TWO ADDITIONAL BEDROOMS, JACK & JILL BATH AND A LARGE LOFT - UPGRADES INCLUDE; FIREPLACE, GRANITE TOPS, STAGGERED HEIGHT CABINETS, STAINLESS STEEL APPLIANCES, HARDWOOD FLOORS, FULL BASEMENT W/DEEPER POUR! BUILDER HOLDS EARNEST MONEY FURNITURE NOT INCLUDED BUT MAY BE PURCHASED.
Last Buyer's Agent
Mary Jopp
Townhouse Details
Home Type
- Townhome
Est. Annual Taxes
- $9,748
Year Built
- 2006
HOA Fees
- $95 per month
Parking
- Attached Garage
- Driveway
- Parking Included in Price
Home Design
- Brick Exterior Construction
- Slab Foundation
- Asphalt Shingled Roof
- Clad Trim
Interior Spaces
- Gas Log Fireplace
- Great Room
- Loft
- First Floor Utility Room
- Wood Flooring
- Unfinished Basement
- Basement Fills Entire Space Under The House
Kitchen
- Breakfast Bar
- Oven or Range
- Microwave
- Dishwasher
- Disposal
Bedrooms and Bathrooms
- Main Floor Bedroom
- Primary Bathroom is a Full Bathroom
- Dual Sinks
Laundry
- Laundry on main level
- Washer and Dryer Hookup
Home Security
Outdoor Features
- Patio
Utilities
- Forced Air Heating and Cooling System
- Heating System Uses Gas
Community Details
Pet Policy
- Pets Allowed
Additional Features
- Common Area
- Storm Screens
Ownership History
Purchase Details
Purchase Details
Home Financials for this Owner
Home Financials are based on the most recent Mortgage that was taken out on this home.Purchase Details
Home Financials for this Owner
Home Financials are based on the most recent Mortgage that was taken out on this home.Similar Homes in Aurora, IL
Home Values in the Area
Average Home Value in this Area
Purchase History
| Date | Type | Sale Price | Title Company |
|---|---|---|---|
| Interfamily Deed Transfer | -- | Attorney | |
| Warranty Deed | $258,000 | Home Closing Services Inc | |
| Warranty Deed | $250,000 | Chicago Title Insurance Comp |
Mortgage History
| Date | Status | Loan Amount | Loan Type |
|---|---|---|---|
| Open | $232,200 | New Conventional | |
| Previous Owner | $224,910 | New Conventional |
Property History
| Date | Event | Price | Change | Sq Ft Price |
|---|---|---|---|---|
| 06/19/2018 06/19/18 | Sold | $258,000 | -0.7% | $124 / Sq Ft |
| 05/05/2018 05/05/18 | Pending | -- | -- | -- |
| 05/01/2018 05/01/18 | Price Changed | $259,900 | -3.7% | $125 / Sq Ft |
| 04/27/2018 04/27/18 | For Sale | $269,900 | +8.0% | $129 / Sq Ft |
| 10/26/2012 10/26/12 | Sold | $249,900 | 0.0% | -- |
| 09/25/2012 09/25/12 | Pending | -- | -- | -- |
| 07/06/2012 07/06/12 | Price Changed | $249,900 | -30.6% | -- |
| 07/05/2012 07/05/12 | For Sale | $360,300 | -- | -- |
Tax History Compared to Growth
Tax History
| Year | Tax Paid | Tax Assessment Tax Assessment Total Assessment is a certain percentage of the fair market value that is determined by local assessors to be the total taxable value of land and additions on the property. | Land | Improvement |
|---|---|---|---|---|
| 2024 | $9,748 | $115,719 | $13,885 | $101,834 |
| 2023 | $9,031 | $102,407 | $12,288 | $90,119 |
| 2022 | $9,031 | $95,707 | $11,484 | $84,223 |
| 2021 | $8,813 | $90,290 | $10,834 | $79,456 |
| 2020 | $8,551 | $86,817 | $10,417 | $76,400 |
| 2019 | $8,482 | $81,819 | $10,417 | $71,402 |
| 2018 | $8,205 | $78,004 | $9,931 | $68,073 |
| 2017 | $8,145 | $75,004 | $9,549 | $65,455 |
| 2016 | $7,810 | $71,094 | $9,051 | $62,043 |
| 2015 | $7,612 | $66,443 | $8,459 | $57,984 |
| 2014 | -- | $62,682 | $7,980 | $54,702 |
| 2013 | -- | $63,316 | $8,061 | $55,255 |
Agents Affiliated with this Home
-
Linda Lobo

Seller's Agent in 2018
Linda Lobo
Real Broker, LLC
(630) 362-0135
3 in this area
61 Total Sales
-
C
Buyer's Agent in 2018
Cindy Ellis
RE/MAX
-
Joseph Keim
J
Seller's Agent in 2012
Joseph Keim
Joseph J Keim
(630) 232-1400
17 Total Sales
-
M
Buyer's Agent in 2012
Mary Jopp
Map
Source: Midwest Real Estate Data (MRED)
MLS Number: MRD08107561
APN: 03-01-250-056
- 1900 Canyon Creek Dr
- 1861 Turtle Creek Dr
- 1890 Canyon Creek Dr
- 1870 Canyon Creek Dr
- 1880 Canyon Creek Dr
- 1910 Canyon Creek Dr
- 1855 Canyon Creek Dr
- 1865 Canyon Creek Dr
- Ashton Plan at Wheatland Crossing
- Henley Plan at Wheatland Crossing
- Bellamy Plan at Wheatland Crossing
- Coventry Plan at Wheatland Crossing
- 1961 Misty Ridge Ln
- 2013 Eastwick Ln
- 1763 Baler Ave
- 1751 Baler Ave
- 1757 Baler Ave
- 1934 Stoneheather Ave Unit 173
- 1739 Baler Ave
- 1745 Baler Ave
