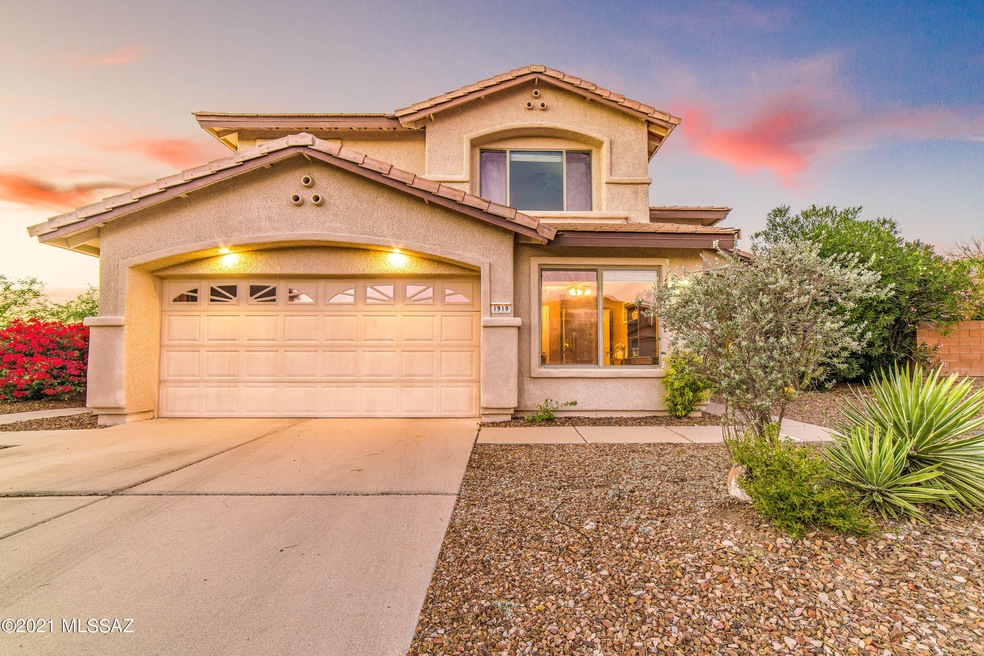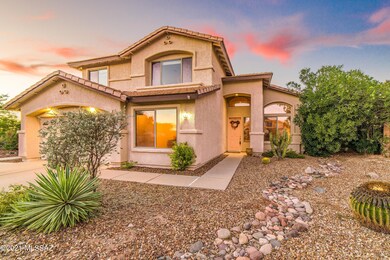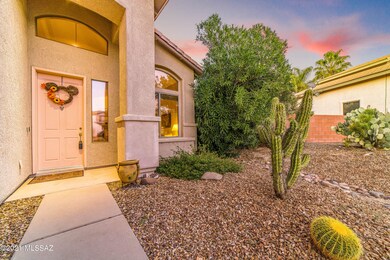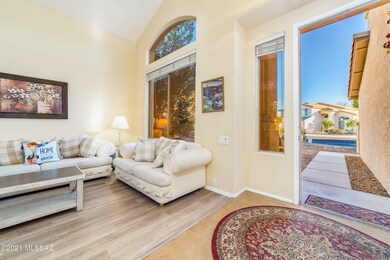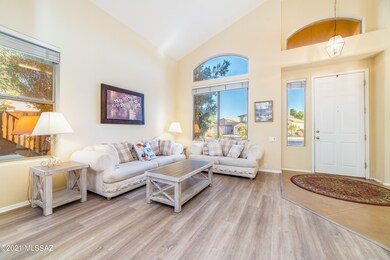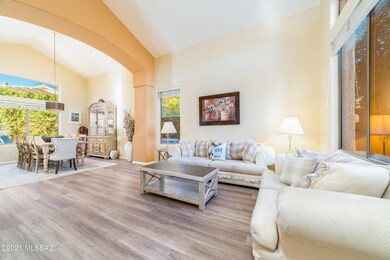
1910 W Hawkridge St Tucson, AZ 85737
Highlights
- On Golf Course
- 2 Car Garage
- Contemporary Architecture
- Private Pool
- Maid or Guest Quarters
- Vaulted Ceiling
About This Home
As of December 2021Well appointed home located at Canada Ridge in Canada Hills. This 5 BD/3 BA/LOFT/2,852 Sq.Ft/2 car garage home has an inviting & open concept floorplan. Downstairs features a living area, formal dining space, family room with fireplace, powder bath, laundry room, guest bedroom & bath & gourmet kitchen. Chef's kitchen offers beautiful granite counters, upgraded white cabinets, stainless steel appliances, island & casual dining. Upstairs offers a large loft, 3 guest bedrooms, bath & master suite. Master suite is spacious w/dual vanities, separate shower & garden tub & large walk-in closet. Low maintenance backyard w/covered patio, heated pool/spa w/waterfall, firepit, synthetic grass, large sideyard & backs up to 12th hole of El Conquistador golf course.
Last Buyer's Agent
John Warren
AZ Realty & Rentals
Home Details
Home Type
- Single Family
Est. Annual Taxes
- $4,092
Year Built
- Built in 1995
Lot Details
- 7,841 Sq Ft Lot
- On Golf Course
- South Facing Home
- Wrought Iron Fence
- Block Wall Fence
- Drip System Landscaping
- Shrub
- Landscaped with Trees
- Property is zoned Oro Valley - R4
HOA Fees
- $38 Monthly HOA Fees
Property Views
- Golf Course
- Mountain
Home Design
- Contemporary Architecture
- Frame With Stucco
- Tile Roof
Interior Spaces
- 2,852 Sq Ft Home
- 2-Story Property
- Vaulted Ceiling
- Ceiling Fan
- Wood Burning Fireplace
- Family Room with Fireplace
- Family Room Off Kitchen
- Living Room
- Formal Dining Room
- Loft
- Fire and Smoke Detector
- Laundry Room
Kitchen
- Breakfast Area or Nook
- Walk-In Pantry
- Gas Oven
- Gas Range
- Microwave
- Dishwasher
- Wine Cooler
- Stainless Steel Appliances
- Kitchen Island
- Disposal
Flooring
- Carpet
- Concrete
- Ceramic Tile
Bedrooms and Bathrooms
- 5 Bedrooms
- Split Bedroom Floorplan
- Maid or Guest Quarters
- 3 Full Bathrooms
- Dual Vanity Sinks in Primary Bathroom
- Bathtub with Shower
- Exhaust Fan In Bathroom
Parking
- 2 Car Garage
- Garage Door Opener
- Driveway
Eco-Friendly Details
- North or South Exposure
Outdoor Features
- Private Pool
- Covered Patio or Porch
Schools
- Wilson K-8 Elementary And Middle School
- Ironwood Ridge High School
Utilities
- Forced Air Zoned Heating and Cooling System
- Natural Gas Water Heater
- High Speed Internet
- Cable TV Available
Community Details
Overview
- Association fees include common area maintenance, street maintenance
- Canada Ridge Association, Phone Number (520) 297-0797
- Canada Hills Community
- Canada Ridge Subdivision
- The community has rules related to deed restrictions
Recreation
- Jogging Path
Ownership History
Purchase Details
Home Financials for this Owner
Home Financials are based on the most recent Mortgage that was taken out on this home.Purchase Details
Home Financials for this Owner
Home Financials are based on the most recent Mortgage that was taken out on this home.Purchase Details
Home Financials for this Owner
Home Financials are based on the most recent Mortgage that was taken out on this home.Purchase Details
Purchase Details
Home Financials for this Owner
Home Financials are based on the most recent Mortgage that was taken out on this home.Purchase Details
Purchase Details
Purchase Details
Purchase Details
Similar Homes in the area
Home Values in the Area
Average Home Value in this Area
Purchase History
| Date | Type | Sale Price | Title Company |
|---|---|---|---|
| Warranty Deed | $600,000 | Stewart Title & Trust Of Tucso | |
| Warranty Deed | $492,500 | Fidelity Natl Ttl Agcy Inc | |
| Warranty Deed | $330,000 | Long Title Agency Inc | |
| Warranty Deed | $330,000 | Long Title Agency Inc | |
| Interfamily Deed Transfer | -- | None Available | |
| Warranty Deed | $390,000 | Tfnti | |
| Warranty Deed | $390,000 | Tfnti | |
| Joint Tenancy Deed | $215,000 | -- | |
| Warranty Deed | $200,266 | -- | |
| Corporate Deed | -- | -- | |
| Warranty Deed | -- | -- |
Mortgage History
| Date | Status | Loan Amount | Loan Type |
|---|---|---|---|
| Open | $300,000 | Seller Take Back | |
| Previous Owner | $316,000 | New Conventional | |
| Previous Owner | $315,325 | New Conventional | |
| Previous Owner | $313,500 | New Conventional | |
| Previous Owner | $269,700 | New Conventional | |
| Previous Owner | $290,000 | New Conventional |
Property History
| Date | Event | Price | Change | Sq Ft Price |
|---|---|---|---|---|
| 12/23/2021 12/23/21 | Sold | $492,500 | -0.5% | $173 / Sq Ft |
| 12/14/2021 12/14/21 | Pending | -- | -- | -- |
| 12/01/2021 12/01/21 | For Sale | $495,000 | +50.0% | $174 / Sq Ft |
| 04/28/2014 04/28/14 | Sold | $330,000 | 0.0% | $116 / Sq Ft |
| 03/29/2014 03/29/14 | Pending | -- | -- | -- |
| 01/27/2014 01/27/14 | For Sale | $330,000 | -- | $116 / Sq Ft |
Tax History Compared to Growth
Tax History
| Year | Tax Paid | Tax Assessment Tax Assessment Total Assessment is a certain percentage of the fair market value that is determined by local assessors to be the total taxable value of land and additions on the property. | Land | Improvement |
|---|---|---|---|---|
| 2025 | $3,854 | $29,552 | -- | -- |
| 2024 | $3,854 | $28,145 | -- | -- |
| 2023 | $3,854 | $32,114 | -- | -- |
| 2022 | $3,854 | $30,585 | $0 | $0 |
Agents Affiliated with this Home
-
John Billings

Seller's Agent in 2021
John Billings
Long Realty
(520) 247-4459
83 in this area
272 Total Sales
-
J
Buyer's Agent in 2021
John Warren
AZ Realty & Rentals
-
Jay Warren
J
Buyer's Agent in 2021
Jay Warren
AZ Realty & Rentals
(520) 490-6536
13 in this area
20 Total Sales
-
Renee Powers

Seller's Agent in 2014
Renee Powers
Tierra Antigua Realty
(520) 465-0301
20 in this area
78 Total Sales
-
Tascha Carr-Smith
T
Buyer's Agent in 2014
Tascha Carr-Smith
Long Realty
(520) 407-8420
75 Total Sales
Map
Source: MLS of Southern Arizona
MLS Number: 22130449
APN: 224-24-5790
- 11143 N Divot Dr
- 1943 W Desert Highlands Dr
- 11161 N Par Dr
- 11092 N Eagle Crest Dr
- 1735 W Windgate Place
- 11262 N Chynna Rose Place
- 11067 N Cloud View Place
- 1994 W Golden Rose Place
- 10978 N Black Canyon Ct
- 11019 N Mountain Breeze Dr
- 1920 W Canada Hills Dr
- 11018 N Mountain Breeze Dr
- 1791 W Desert Highlands Dr
- 11414 N Verch Way
- 10830 N La Quinta Dr
- 11326 N Baja Place
- 2254 W Azure Creek Loop
- 1851 W Desert Forest Ct
- 10810 N Eagle Eye Place
- 2274 W Azure Creek Loop
