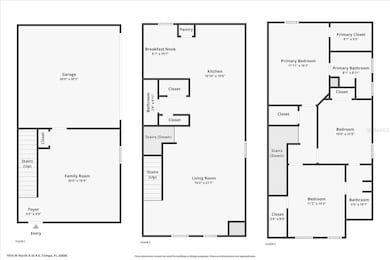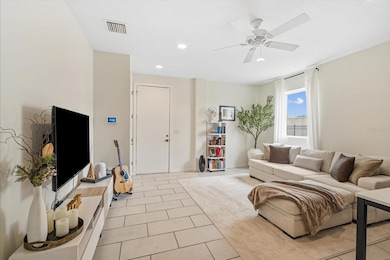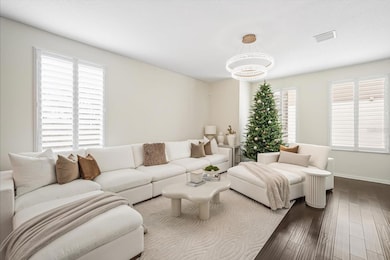
1910 W North A St Unit 6 Tampa, FL 33606
North Hyde Park NeighborhoodEstimated payment $4,581/month
Highlights
- Open Floorplan
- Wood Flooring
- Living Room
- Mitchell Elementary School Rated A
- 2 Car Attached Garage
- Entrance Foyer
About This Home
ASSUMABLE VA LOAN AVAILABLE! BRAND NEW HVAC! This meticulously maintained townhome, Unit 6 at 1910 W North A Street, offers an exceptional opportunity for sophisticated urban living. Situated in the highly desirable North Hyde Park area, the property provides unrivaled proximity to key Tampa destinations, including Downtown Tampa and the University of Tampa (UT), ensuring effortless access to central business and cultural districts. The residence features a modern, open-concept floor plan defined by an abundance of natural light, creating an airy and illuminated interior ambiance. Architectural highlights include elevated ceiling heights throughout the main living areas. The flooring consists entirely of tile and wood finishes, ensuring durability and aesthetic continuity while eliminating the presence of carpet. The kitchen has been thoroughly updated, positioning it as a true culinary space. It features stainless steel appliances, premium granite countertops, and a striking, updated tile backsplash. The design incorporates a functional breakfast bar and seamlessly integrates with the dining area. High-grade granite countertops are installed throughout the interior of the unit, maintaining a consistent standard of luxury. Convenience is further enhanced by an interior washer and dryer utility area. The upper level houses the private quarters, where the spacious bedrooms continue the theme of light and open design. All bathrooms have been elegantly upgraded with contemporary fixtures and finishes. The Primary Suite serves as a luxurious retreat, noted for its significant size. It includes a large walk-in closet featuring custom built-ins for optimal organization. A key feature of the primary suite is the elevated window exposure, providing a distinctive view of the city skyline at night. This property is ideal for residents seeking a combination of executive quality finishes, low-maintenance living, and a premier central Tampa location.
Listing Agent
KELLER WILLIAMS SUBURBAN TAMPA Brokerage Email: murraycoleman@kw.com License #3134493 Listed on: 12/12/2025

Townhouse Details
Home Type
- Townhome
Est. Annual Taxes
- $9,483
Year Built
- Built in 2015
Lot Details
- 825 Sq Ft Lot
- Lot Dimensions are 39.3x21
- South Facing Home
HOA Fees
- $425 Monthly HOA Fees
Parking
- 2 Car Attached Garage
Home Design
- Block Foundation
- Concrete Roof
- Concrete Siding
- Stucco
Interior Spaces
- 2,181 Sq Ft Home
- 3-Story Property
- Open Floorplan
- Entrance Foyer
- Family Room
- Living Room
Kitchen
- Dinette
- Range
- Microwave
- Dishwasher
- Disposal
Flooring
- Wood
- Tile
Bedrooms and Bathrooms
- 3 Bedrooms
Laundry
- Laundry in unit
- Dryer
- Washer
Schools
- Mitchell Elementary School
- Wilson Middle School
- Plant High School
Utilities
- Central Heating and Cooling System
Listing and Financial Details
- Visit Down Payment Resource Website
- Legal Lot and Block 12 / o
- Assessor Parcel Number A-23-29-18-9Z2-000000-00012.0
Community Details
Overview
- Association fees include maintenance structure, ground maintenance, pest control, sewer, trash, water
- Charmaine Resurreccion Association, Phone Number (813) 565-7340
- 1910 Urban North Twnhms Subdivision
Pet Policy
- Pets Allowed
Map
Home Values in the Area
Average Home Value in this Area
Tax History
| Year | Tax Paid | Tax Assessment Tax Assessment Total Assessment is a certain percentage of the fair market value that is determined by local assessors to be the total taxable value of land and additions on the property. | Land | Improvement |
|---|---|---|---|---|
| 2024 | $9,483 | $492,473 | $49,247 | $443,226 |
| 2023 | $7,215 | $370,355 | $37,035 | $333,320 |
| 2022 | $8,051 | $411,450 | $41,145 | $370,305 |
Property History
| Date | Event | Price | List to Sale | Price per Sq Ft | Prior Sale |
|---|---|---|---|---|---|
| 12/12/2025 12/12/25 | For Sale | $640,000 | +4.9% | $293 / Sq Ft | |
| 12/21/2023 12/21/23 | Sold | $610,000 | -2.4% | $280 / Sq Ft | View Prior Sale |
| 11/14/2023 11/14/23 | Pending | -- | -- | -- | |
| 11/04/2023 11/04/23 | For Sale | $625,000 | +33.0% | $287 / Sq Ft | |
| 11/05/2021 11/05/21 | Sold | $470,000 | +4.4% | $193 / Sq Ft | View Prior Sale |
| 10/04/2021 10/04/21 | Pending | -- | -- | -- | |
| 10/01/2021 10/01/21 | For Sale | $450,000 | -- | $185 / Sq Ft |
Purchase History
| Date | Type | Sale Price | Title Company |
|---|---|---|---|
| Warranty Deed | $610,000 | Assurity Title Llc | |
| Warranty Deed | $470,000 | Paramount Title |
Mortgage History
| Date | Status | Loan Amount | Loan Type |
|---|---|---|---|
| Previous Owner | $486,920 | VA |
About the Listing Agent

Born and raised in the Midwest, Tony learned at an early age the importance of hard work and honesty. He graduated from Illinois State University with a Bachelor Degree of Science with an emphasis in sociology & psychology and quickly followed his dream to exchange some of those snowy months for the warm Florida sunshine. With his girlfriend by his side (who later became his wife) he started his career in Florida as a Logistics Consultant in the Automotive Industry, saving his clients over a
Tony's Other Listings
Source: Stellar MLS
MLS Number: TB8456060
APN: A-23-29-18-9Z2-000000-00012.0
- 111 N Albany Ave Unit 11
- 111 N Albany Ave Unit 7
- 1919 W North A St
- 111 S Melville Ave Unit 4
- 112 S Melville Ave Unit 2
- 210 N Albany Ave Unit 2
- 1922 W Fig St Unit 1
- 1922 W Fig St Unit 2
- 404 N Westland Ave Unit 1
- 104 S Moody Ave Unit 3
- 1919 W Carmen St
- 2320 W North B St
- 2320 W North B St Unit 2
- 407 S Fremont Ave Unit B
- 407 S Albany Ave Unit 1
- 407 S Albany Ave Unit 3
- 407 S Albany Ave Unit 4
- 407 S Albany Ave Unit 2
- 1330 W Gray St Unit 1
- 1543 W Cass St
- 111 N Albany Ave Unit 7
- 113 S Packwood Ave Unit C
- 107 S Packwood Ave Unit D
- 304 N Westland Ave Unit 1
- 400 N Rome Ave
- 406 N Westland Ave Unit 1
- 406 N Westland Ave Unit 2
- 203 S Westland Ave Unit 2
- 205-207 S Westland Ave
- 1702 W Cleveland St
- 510 N Rome Ave
- 104 S Moody Ave Unit 3
- 401 N Rome Ave
- 2315 W North A St Unit 5
- 215 S Howard Ave Unit C
- 212 S Dakota Ave
- 2323 W North B St
- 407 S Melville Ave
- 407 S Melville Ave
- 407 S Melville Ave






