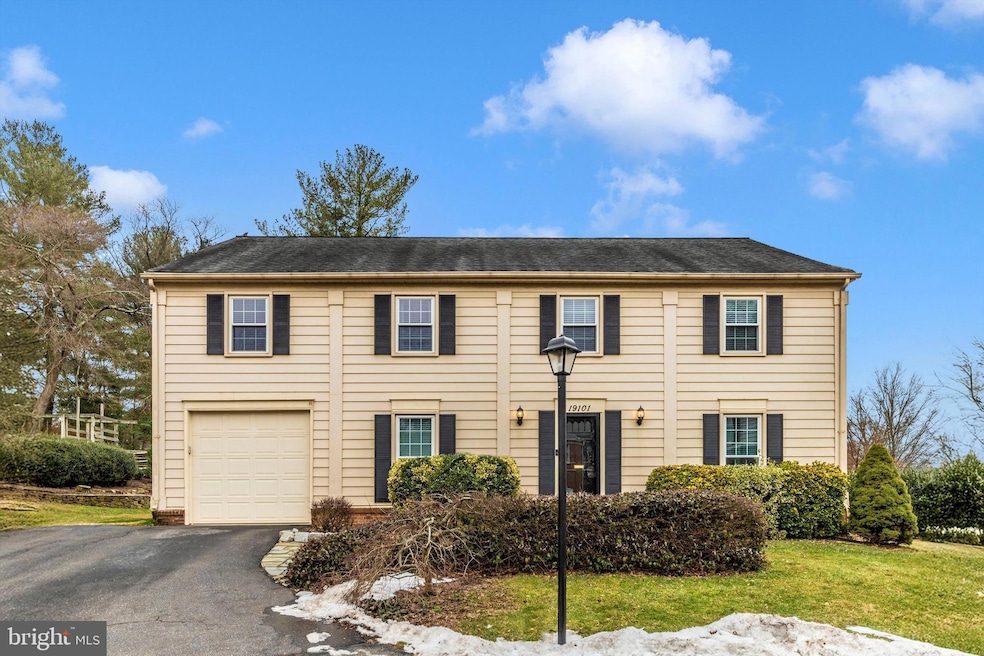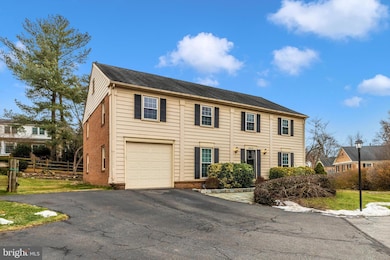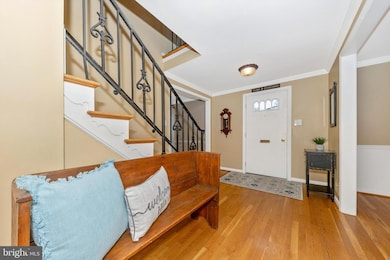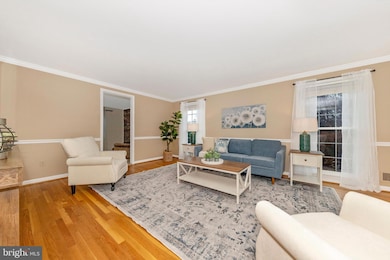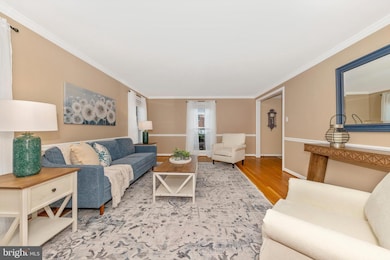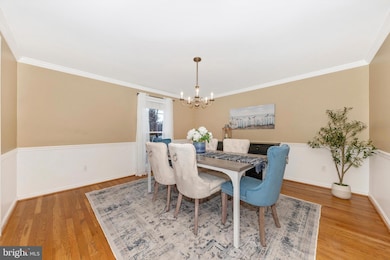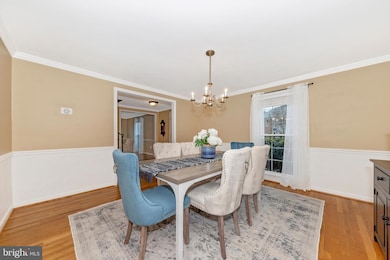
19101 Annapolis Way Montgomery Village, MD 20886
Highlights
- Colonial Architecture
- Clubhouse
- Community Pool
- Community Lake
- 1 Fireplace
- Tennis Courts
About This Home
As of April 2025Welcome to 19101 Annapolis Way!!
This charming colonial is located in the highly sought after community of Montgomery Village. Its 5-bedroom, 2 1/2-bathroom residence sits on nearly 3,000 square feet of inviting living space. As you enter, you'll notice the lovely hardwood floors that flow throughout most of the home complemented by cozy carpet in the family room as well as the fully finished basement. The beautiful kitchen has quartz countertops, stainless steel appliances, and tile flooring. Off the kitchen you'll find the laundry room with a newer washer and dryer and a half bath. The family room is highlighted by a wood-burning fireplace, perfect for enjoying those cozy evenings. Enjoy easy access to the beautiful slate patio from the family room via a sliding glass door. Each bathroom is also equipped with high toilets for added comfort. Updates include newer washer and dryer (2020), A/C (2019), Primary shower (2020), and an updated electrical panel in the basement which also provides lots of storage and adds valuable living space. This home is located in a beautiful neighborhood, just a short walk to shopping, restaurants, and many amenities including tennis courts, basketball courts, playground, recreation center, and Whetstone pool, which has a summer swim team. Along with the neighborhood pool in Whetstone, Montgomery Village residents have access to all 6 pools in Montgomery Village, one of which is heated! Take a stroll down to Whetstone Lake which offers a walking path that circles the lake and also a neighborhood dock, which in the summertime is a beautiful place for picture taking! The schools, Whetstone Elementary, Montgomery Village Middle, and Watkins Mill High school, are exceptional and are also within walking distance. This is the perfect suburb of DC with MARC train access just a short distance away!
Don't miss the opportunity to make this AMAZING house YOUR HOME!!!
Home Details
Home Type
- Single Family
Est. Annual Taxes
- $6,166
Year Built
- Built in 1967
Lot Details
- 8,353 Sq Ft Lot
- Property is zoned R90
HOA Fees
- $165 Monthly HOA Fees
Parking
- 1 Car Direct Access Garage
- Front Facing Garage
- Garage Door Opener
- Driveway
Home Design
- Colonial Architecture
- Permanent Foundation
- Block Foundation
- Slab Foundation
- Aluminum Siding
Interior Spaces
- Property has 2 Levels
- 1 Fireplace
- Entrance Foyer
- Family Room
- Living Room
- Dining Room
- Stainless Steel Appliances
- Laundry Room
Bedrooms and Bathrooms
- 5 Bedrooms
- En-Suite Primary Bedroom
Finished Basement
- Heated Basement
- Basement Fills Entire Space Under The House
- Connecting Stairway
- Interior Basement Entry
Outdoor Features
- Patio
Schools
- Whetstone Elementary School
- Montgomery Village Middle School
- Watkins Mill High School
Utilities
- Forced Air Heating and Cooling System
- Natural Gas Water Heater
Listing and Financial Details
- Tax Lot 4
- Assessor Parcel Number 160900810513
Community Details
Overview
- Association fees include common area maintenance, snow removal, trash
- Whetstone Homes Corp HOA
- Whetstone Subdivision
- Community Lake
Amenities
- Common Area
- Clubhouse
- Community Center
Recreation
- Tennis Courts
- Community Basketball Court
- Community Playground
- Community Pool
- Jogging Path
- Bike Trail
Ownership History
Purchase Details
Home Financials for this Owner
Home Financials are based on the most recent Mortgage that was taken out on this home.Purchase Details
Purchase Details
Similar Homes in the area
Home Values in the Area
Average Home Value in this Area
Purchase History
| Date | Type | Sale Price | Title Company |
|---|---|---|---|
| Special Warranty Deed | $675,000 | First American Title | |
| Special Warranty Deed | $675,000 | First American Title | |
| Deed | $235,000 | -- | |
| Deed | -- | -- |
Mortgage History
| Date | Status | Loan Amount | Loan Type |
|---|---|---|---|
| Open | $652,471 | New Conventional | |
| Closed | $652,471 | New Conventional |
Property History
| Date | Event | Price | Change | Sq Ft Price |
|---|---|---|---|---|
| 04/11/2025 04/11/25 | Sold | $675,000 | 0.0% | $192 / Sq Ft |
| 02/02/2025 02/02/25 | For Sale | $675,000 | -- | $192 / Sq Ft |
Tax History Compared to Growth
Tax History
| Year | Tax Paid | Tax Assessment Tax Assessment Total Assessment is a certain percentage of the fair market value that is determined by local assessors to be the total taxable value of land and additions on the property. | Land | Improvement |
|---|---|---|---|---|
| 2025 | $6,166 | $521,067 | -- | -- |
| 2024 | $6,166 | $496,733 | $0 | $0 |
| 2023 | $5,170 | $472,400 | $188,000 | $284,400 |
| 2022 | $3,768 | $467,500 | $0 | $0 |
| 2021 | $4,767 | $462,600 | $0 | $0 |
| 2020 | $4,688 | $457,700 | $188,000 | $269,700 |
| 2019 | $4,673 | $457,700 | $188,000 | $269,700 |
| 2018 | $4,674 | $457,700 | $188,000 | $269,700 |
| 2017 | $4,557 | $463,500 | $0 | $0 |
| 2016 | -- | $430,233 | $0 | $0 |
| 2015 | $3,929 | $396,967 | $0 | $0 |
| 2014 | $3,929 | $363,700 | $0 | $0 |
Agents Affiliated with this Home
-
Dana Bergman

Seller's Agent in 2025
Dana Bergman
Wilson Realty & Staging LLC
(240) 252-0544
1 in this area
6 Total Sales
-
Ana Mendez Law

Buyer's Agent in 2025
Ana Mendez Law
Coldwell Banker Realty
(240) 418-0834
5 in this area
39 Total Sales
Map
Source: Bright MLS
MLS Number: MDMC2161496
APN: 09-00810513
- 9567 Tall Oaks Rd
- Avery Plan at Montgomery Village Center
- Brenn Plan at Montgomery Village Center
- 10000 Harper Vale Rd
- HOMESITE 40 Harper Vale Rd
- 0 Homesite 48 Harper Vale Rd Unit 36421964
- 0 Homesite 46 Harper Vale Rd Unit 36422341
- HOMESITE 46 Harper Vale Rd
- HOMESITE 48 Harper Vale Rd
- 19500 Village Walk Dr Unit BUILDING 1 203
- 1015 Village Club Alley
- HOMESITE 42 Harper Vale Rd
- TBB Harper Vale Rd Unit ABBEY
- 18910 Smoothstone Way Unit 1
- 10104 Little Pond Place Unit 5
- 10104 Little Pond Place Unit 4
- 18905 Smoothstone Way Unit 3
- 10042 Harper Vale Rd
- 0 Homesite 40 Harper Vale Rd Unit 36424098
- 10006 Stedwick Rd Unit 204
