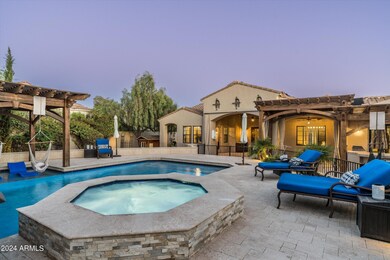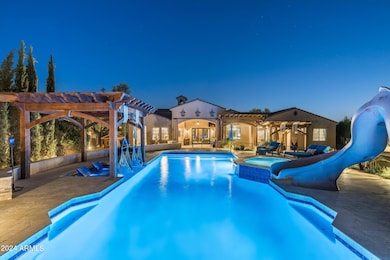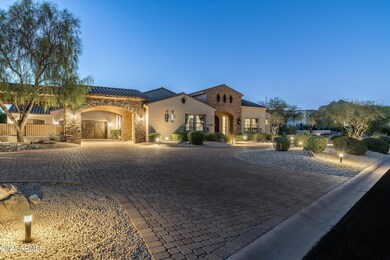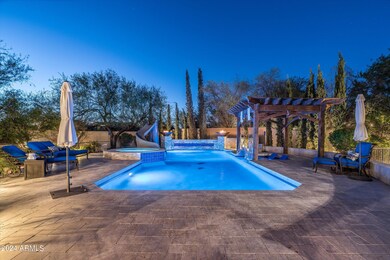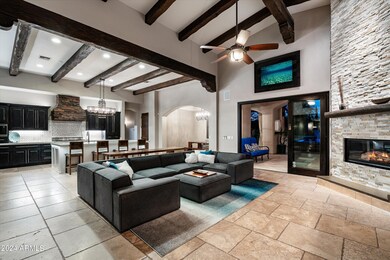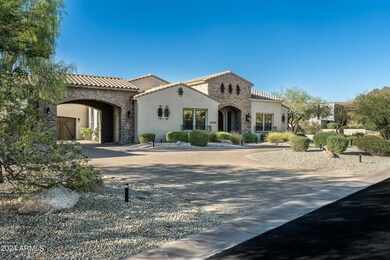
19102 N 95th Place Scottsdale, AZ 85255
DC Ranch NeighborhoodHighlights
- Guest House
- Heated Spa
- 0.73 Acre Lot
- Copper Ridge School Rated A
- Gated Community
- Mountain View
About This Home
As of December 2024Exceptional five-bedroom ranch estate with an additional 2-bedroom detached 1486 sf guest residence on oversized lot with luxurious resort style backyard is one-of-a-kind. In the heart of North Scottsdale, nestled in the charming 23 home gated community of Toscana, this private one-story home community is a hidden gem. Convenient yet private detached guest house is fully equipped and stylishly finished with eat-in kitchen and spacious great room opening to covered patio and fenced turfed area, with bedroom, bath, laundry, and ample parking. Resort style backyard with cascading pool water feature with dramatic fire bowls, ramada with Baja shelf for lounging, spillover spa, detachable pool slide, spacious grassy area, glass stack doors open to covered patio, built-in BBQ island with seating, and expansive deck for entertaining and poolside fun. Desirable home plan offers seamless indoor-outdoor living with spacious spaces and a center courtyard as the heart of the home, eat in kitchen opens to family room and to backyard oasis, plus living room/game room opens to courtyard, with two split ensuite bedrooms, two bedrooms with jack n jill bath, and an expansive primary suite with sitting/flex space all in the main home. Impressive finishes including hardwood and travertine flooring, quartz countertops, with stylish tile backsplashes, and hardware. Abundant sophistication throughout including soaring beamed ceilings with elegant stone fireplace, Viking range with 6 gas burners and griddle, and built in entertainment center. Prestige location immediately south of DC Ranch, conveniently located just minutes from Pima and 101, shopping and restaurants, and schools, yet removed from the hustle and bustle.
Last Agent to Sell the Property
Russ Lyon Sotheby's International Realty License #SA551170000 Listed on: 10/19/2024

Home Details
Home Type
- Single Family
Est. Annual Taxes
- $9,130
Year Built
- Built in 2004
Lot Details
- 0.73 Acre Lot
- Cul-De-Sac
- Private Streets
- Desert faces the front and back of the property
- Wrought Iron Fence
- Block Wall Fence
- Misting System
- Front and Back Yard Sprinklers
- Sprinklers on Timer
- Private Yard
- Grass Covered Lot
HOA Fees
- $167 Monthly HOA Fees
Parking
- 4 Car Direct Access Garage
- 6 Open Parking Spaces
- Electric Vehicle Home Charger
- Heated Garage
- Garage Door Opener
- Circular Driveway
Home Design
- Wood Frame Construction
- Tile Roof
- Foam Roof
- Stone Exterior Construction
- Stucco
Interior Spaces
- 5,915 Sq Ft Home
- 1-Story Property
- Wet Bar
- Central Vacuum
- Ceiling height of 9 feet or more
- Ceiling Fan
- Gas Fireplace
- Double Pane Windows
- Family Room with Fireplace
- 3 Fireplaces
- Mountain Views
- Security System Owned
Kitchen
- Eat-In Kitchen
- Breakfast Bar
- Gas Cooktop
- Built-In Microwave
- Kitchen Island
Flooring
- Wood
- Stone
- Tile
Bedrooms and Bathrooms
- 7 Bedrooms
- Fireplace in Primary Bedroom
- Remodeled Bathroom
- Primary Bathroom is a Full Bathroom
- 5.5 Bathrooms
- Dual Vanity Sinks in Primary Bathroom
- Bathtub With Separate Shower Stall
Pool
- Heated Spa
- Heated Pool
- Fence Around Pool
- Solar Pool Equipment
- Pool Pump
- Diving Board
Outdoor Features
- Covered Patio or Porch
- Outdoor Fireplace
- Outdoor Storage
- Built-In Barbecue
Additional Homes
- Guest House
Schools
- Copper Ridge Elementary School
- Desert Mountain High School
Utilities
- Mini Split Air Conditioners
- Zoned Heating and Cooling System
- Heating System Uses Natural Gas
- Water Purifier
- High Speed Internet
- Cable TV Available
Listing and Financial Details
- Tax Lot 20
- Assessor Parcel Number 217-12-971
Community Details
Overview
- Association fees include ground maintenance, street maintenance
- Aam Llc Association, Phone Number (602) 957-9191
- Built by Celebrity Custom Homes
- Toscana/La Reggia Subdivision, Custom Floorplan
Security
- Gated Community
Ownership History
Purchase Details
Home Financials for this Owner
Home Financials are based on the most recent Mortgage that was taken out on this home.Purchase Details
Purchase Details
Home Financials for this Owner
Home Financials are based on the most recent Mortgage that was taken out on this home.Purchase Details
Purchase Details
Home Financials for this Owner
Home Financials are based on the most recent Mortgage that was taken out on this home.Purchase Details
Home Financials for this Owner
Home Financials are based on the most recent Mortgage that was taken out on this home.Purchase Details
Similar Homes in Scottsdale, AZ
Home Values in the Area
Average Home Value in this Area
Purchase History
| Date | Type | Sale Price | Title Company |
|---|---|---|---|
| Warranty Deed | $3,250,000 | Wfg National Title Insurance C | |
| Special Warranty Deed | -- | None Listed On Document | |
| Interfamily Deed Transfer | -- | Pioneer Title Agency Inc | |
| Interfamily Deed Transfer | -- | None Available | |
| Warranty Deed | $1,325,000 | Magnus Title Agency | |
| Interfamily Deed Transfer | -- | Tsa Title Agency | |
| Warranty Deed | $1,100,000 | Tsa Title Agency | |
| Cash Sale Deed | $285,000 | Security Title Agency |
Mortgage History
| Date | Status | Loan Amount | Loan Type |
|---|---|---|---|
| Open | $2,437,500 | New Conventional | |
| Previous Owner | $895,000 | New Conventional | |
| Previous Owner | $1,192,500 | New Conventional | |
| Previous Owner | $500,000 | Credit Line Revolving | |
| Previous Owner | $600,000 | Purchase Money Mortgage | |
| Previous Owner | $545,000 | Unknown |
Property History
| Date | Event | Price | Change | Sq Ft Price |
|---|---|---|---|---|
| 12/20/2024 12/20/24 | Sold | $3,250,000 | 0.0% | $549 / Sq Ft |
| 10/19/2024 10/19/24 | For Sale | $3,250,000 | -- | $549 / Sq Ft |
Tax History Compared to Growth
Tax History
| Year | Tax Paid | Tax Assessment Tax Assessment Total Assessment is a certain percentage of the fair market value that is determined by local assessors to be the total taxable value of land and additions on the property. | Land | Improvement |
|---|---|---|---|---|
| 2025 | $9,130 | $143,808 | -- | -- |
| 2024 | $9,018 | $136,960 | -- | -- |
| 2023 | $9,018 | $210,160 | $42,030 | $168,130 |
| 2022 | $8,525 | $162,570 | $32,510 | $130,060 |
| 2021 | $9,095 | $153,500 | $30,700 | $122,800 |
| 2020 | $9,010 | $145,850 | $29,170 | $116,680 |
| 2019 | $8,673 | $146,380 | $29,270 | $117,110 |
| 2018 | $8,379 | $107,800 | $21,560 | $86,240 |
| 2017 | $9,189 | $114,510 | $22,900 | $91,610 |
| 2016 | $8,999 | $111,770 | $22,350 | $89,420 |
| 2015 | $8,537 | $107,530 | $21,500 | $86,030 |
Agents Affiliated with this Home
-
Allan Macdonald

Seller's Agent in 2024
Allan Macdonald
Russ Lyon Sotheby's International Realty
(480) 220-9724
63 in this area
145 Total Sales
-
Heather Garrigues
H
Buyer's Agent in 2024
Heather Garrigues
Keller Williams Arizona Realty
(503) 789-7663
1 in this area
39 Total Sales
Map
Source: Arizona Regional Multiple Listing Service (ARMLS)
MLS Number: 6761058
APN: 217-12-971
- 9407 E Maple Dr Unit 3
- 9372 E Taro Ln
- 9735 E Kemper Way
- 18802 N 97th Place
- 9203 E Topeka Dr
- 18961 N 98th St
- 9467 E Rockwood Dr
- 9571 E Nittany Dr
- 9848 E Parkside Ln
- 19481 N 98th Place
- 19947 N 94th Way
- 19829 N 97th St
- 18506 N 94th St
- 9130 E Rosemonte Dr
- 9112 E Palm Tree Dr
- 18500 N 95th St
- 18650 N Thompson Peak Pkwy Unit 1028
- 9926 E Kemper Way
- 18411 N 95th St
- 18653 N 93rd St

