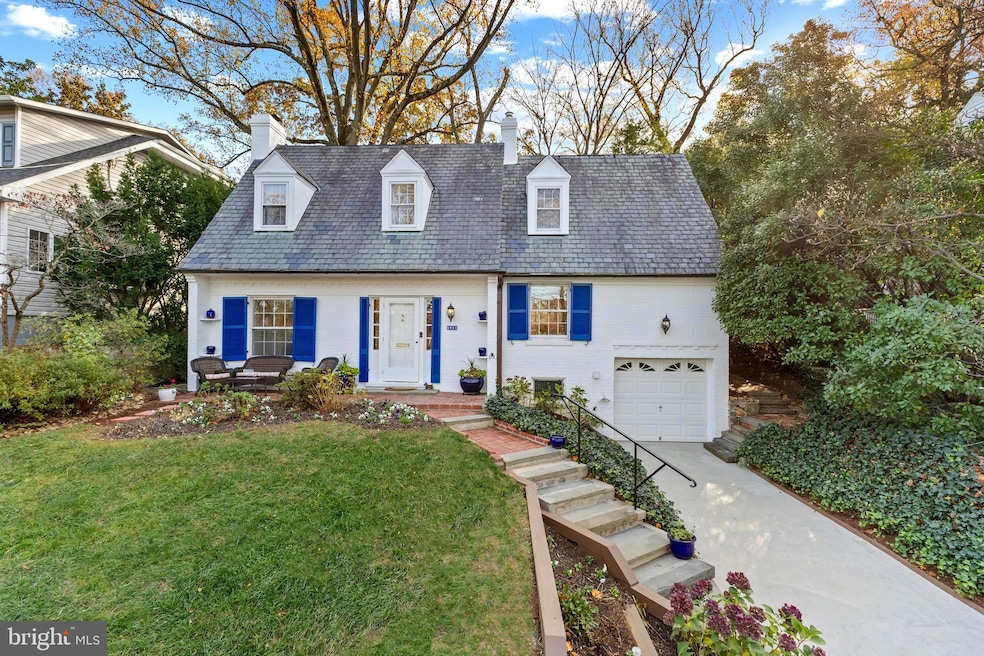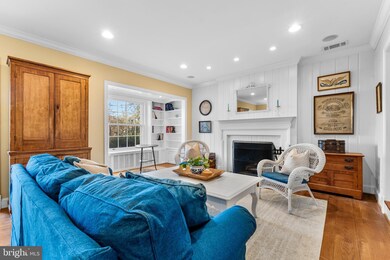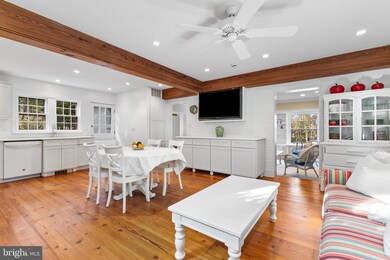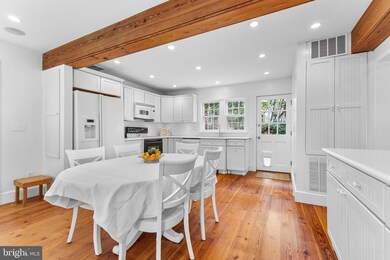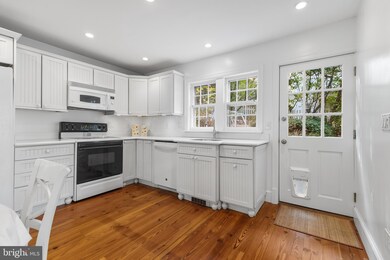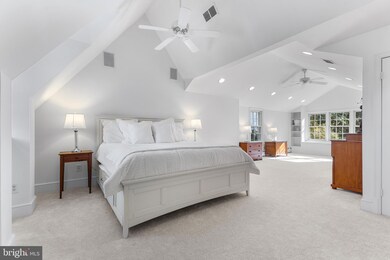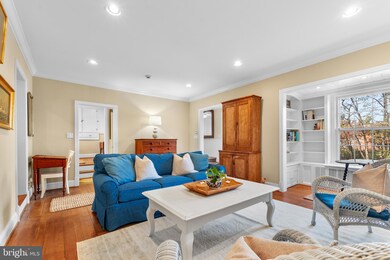
1911 Belfield Rd Alexandria, VA 22307
Belle Haven NeighborhoodHighlights
- Scenic Views
- Open Floorplan
- Vaulted Ceiling
- Sandburg Middle Rated A-
- Cape Cod Architecture
- Wood Flooring
About This Home
As of December 2024This charming Cape Cod in the desirable Belle Haven neighborhood is nestled on a tranquil cul-de-sac, offering a serene, private setting. As you approach, you'll notice flagstone walkways and a welcoming front patio—an ideal spot for relaxing with friends and neighbors. Upon entering, a spacious living room awaits, featuring a cozy wood-burning fireplace, warm pine floors, and a reading nook with built-in bookcases. To the right, there’s a versatile den or optional bedroom, as well as a butler’s pantry with ample storage and an adjacent powder room. The bright kitchen, finished with pine floors, flows seamlessly into a dining area and family room, which opens to a secluded brick patio—perfect for outdoor entertaining. Upstairs, the expanded primary suite boasts vaulted ceilings, pocket doors, and scenic views of the landscaped yard. This luxurious retreat includes a large walk-in closet, an additional double closet, and extra storage. The spa-like primary bath offers a glass-enclosed shower and separate soaking tub for ultimate relaxation. An additional bedroom, full bath, and three extra closets with built-ins complete the upper level. This home provides extensive storage solutions, including a pull-down attic, an attached 144 sq. ft. storage room, a lower level with laundry and garage access, and shed.
Last Agent to Sell the Property
TTR Sotheby's International Realty Listed on: 11/14/2024

Home Details
Home Type
- Single Family
Est. Annual Taxes
- $10,503
Year Built
- Built in 1936
Lot Details
- 7,200 Sq Ft Lot
- Southeast Facing Home
- Stone Retaining Walls
- Landscaped
- Extensive Hardscape
- No Through Street
- Back Yard Fenced and Front Yard
- Property is in very good condition
- Property is zoned 140
Parking
- 1 Car Direct Access Garage
- 3 Driveway Spaces
- Front Facing Garage
- On-Street Parking
Property Views
- Scenic Vista
- Garden
Home Design
- Cape Cod Architecture
- Brick Exterior Construction
- Slate Roof
- Asphalt Roof
- Concrete Perimeter Foundation
Interior Spaces
- Property has 3 Levels
- Open Floorplan
- Wet Bar
- Central Vacuum
- Built-In Features
- Bar
- Beamed Ceilings
- Vaulted Ceiling
- Ceiling Fan
- Recessed Lighting
- Wood Burning Fireplace
- Fireplace Mantel
- Family Room Off Kitchen
- Living Room
- Den
- Utility Room
- Attic
Kitchen
- Breakfast Area or Nook
- Eat-In Kitchen
- Butlers Pantry
- Electric Oven or Range
- Built-In Microwave
- Dishwasher
- Disposal
Flooring
- Wood
- Carpet
Bedrooms and Bathrooms
- En-Suite Primary Bedroom
- En-Suite Bathroom
- Walk-In Closet
- Hydromassage or Jetted Bathtub
- Walk-in Shower
Laundry
- Laundry Room
- Dryer
- Washer
Basement
- Walk-Out Basement
- Partial Basement
- Connecting Stairway
- Interior Basement Entry
- Laundry in Basement
- Basement Windows
Outdoor Features
- Patio
- Exterior Lighting
- Shed
- Rain Gutters
Schools
- Belle View Elementary School
- Sandburg Middle School
- West Potomac High School
Utilities
- Forced Air Heating and Cooling System
- Vented Exhaust Fan
- 200+ Amp Service
- Natural Gas Water Heater
- Municipal Trash
Community Details
- No Home Owners Association
- Belle Haven Subdivision
Listing and Financial Details
- Tax Lot 6
- Assessor Parcel Number 0833 14020006
Ownership History
Purchase Details
Home Financials for this Owner
Home Financials are based on the most recent Mortgage that was taken out on this home.Purchase Details
Home Financials for this Owner
Home Financials are based on the most recent Mortgage that was taken out on this home.Purchase Details
Home Financials for this Owner
Home Financials are based on the most recent Mortgage that was taken out on this home.Similar Homes in Alexandria, VA
Home Values in the Area
Average Home Value in this Area
Purchase History
| Date | Type | Sale Price | Title Company |
|---|---|---|---|
| Deed | $1,100,000 | Fidelity National Title | |
| Warranty Deed | $650,000 | -- | |
| Deed | $425,000 | -- |
Mortgage History
| Date | Status | Loan Amount | Loan Type |
|---|---|---|---|
| Open | $1,045,000 | New Conventional | |
| Previous Owner | $675,000 | New Conventional | |
| Previous Owner | $250,000 | Credit Line Revolving | |
| Previous Owner | $28,500 | New Conventional | |
| Previous Owner | $297,500 | New Conventional | |
| Previous Owner | $300,000 | New Conventional | |
| Previous Owner | $340,000 | No Value Available |
Property History
| Date | Event | Price | Change | Sq Ft Price |
|---|---|---|---|---|
| 12/12/2024 12/12/24 | Sold | $1,100,000 | +4.9% | $434 / Sq Ft |
| 11/14/2024 11/14/24 | For Sale | $1,049,000 | -- | $414 / Sq Ft |
Tax History Compared to Growth
Tax History
| Year | Tax Paid | Tax Assessment Tax Assessment Total Assessment is a certain percentage of the fair market value that is determined by local assessors to be the total taxable value of land and additions on the property. | Land | Improvement |
|---|---|---|---|---|
| 2024 | $11,059 | $906,690 | $515,000 | $391,690 |
| 2023 | $10,678 | $902,810 | $515,000 | $387,810 |
| 2022 | $10,256 | $855,340 | $486,000 | $369,340 |
| 2021 | $9,102 | $741,580 | $383,000 | $358,580 |
| 2020 | $8,723 | $705,790 | $361,000 | $344,790 |
| 2019 | $8,575 | $692,030 | $354,000 | $338,030 |
| 2018 | $8,038 | $698,930 | $354,000 | $344,930 |
| 2017 | $8,623 | $712,970 | $361,000 | $351,970 |
| 2016 | $8,359 | $691,720 | $350,000 | $341,720 |
| 2015 | $7,693 | $658,450 | $333,000 | $325,450 |
| 2014 | $7,677 | $658,450 | $333,000 | $325,450 |
Agents Affiliated with this Home
-
P
Seller's Agent in 2024
Phyllis Patterson
TTR Sotheby's International Realty
-
T
Buyer's Agent in 2024
Tom Sklopan
Century 21 Accent Homes
Map
Source: Bright MLS
MLS Number: VAFX2209786
APN: 0833-14020006
- 1906 Duffield Ln
- 6008 Fort Hunt Rd
- 6100 Vernon Terrace
- 6103 Woodmont Rd
- 2059 Huntington Ave Unit 1101
- 2059 Huntington Ave Unit 1002
- 2059 Huntington Ave Unit 1406
- 2059 Huntington Ave Unit 1603
- 2059 Huntington Ave Unit 1606
- 2059 Huntington Ave Unit 1208
- 5929 Berkshire Ct
- 5904 Mount Eagle Dr Unit 918
- 5904 Mount Eagle Dr Unit 1602
- 5904 Mount Eagle Dr Unit 210
- 2046 Blunt Ln
- 2126 Huntington Ave
- 5901 Mount Eagle Dr Unit 511
- 5901 Mount Eagle Dr Unit 817
- 5901 Mount Eagle Dr Unit 1610
- 5902 Mount Eagle Dr Unit 1209
