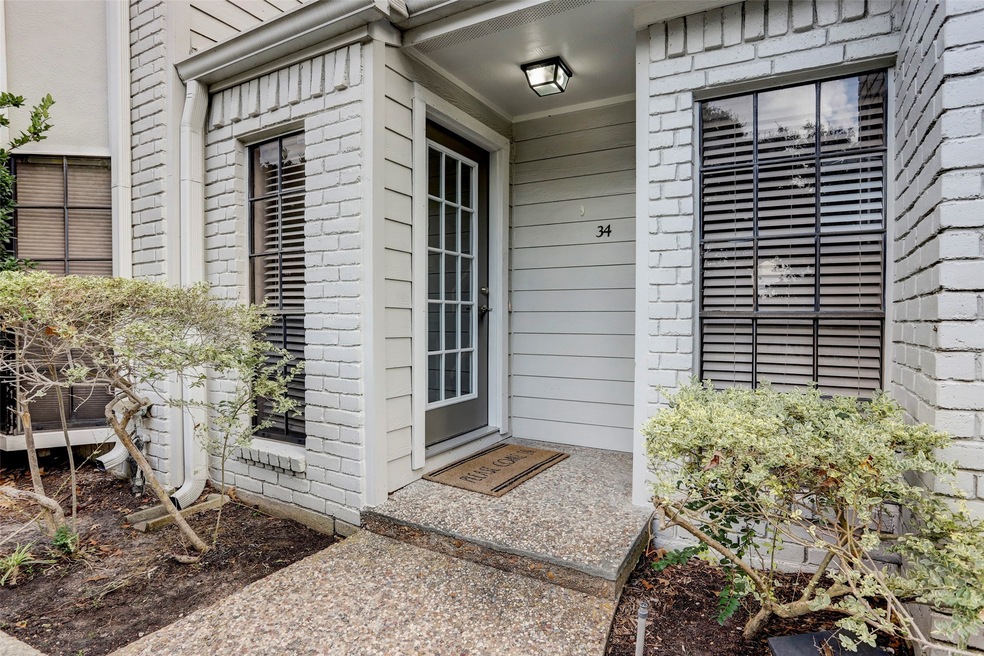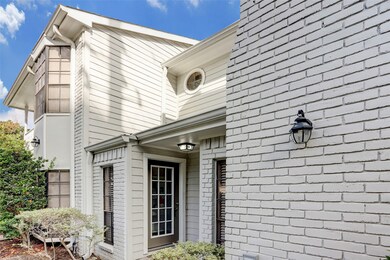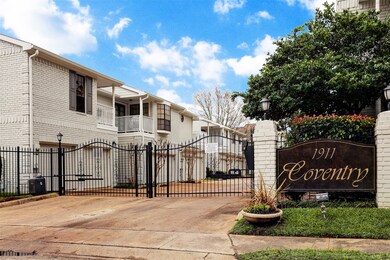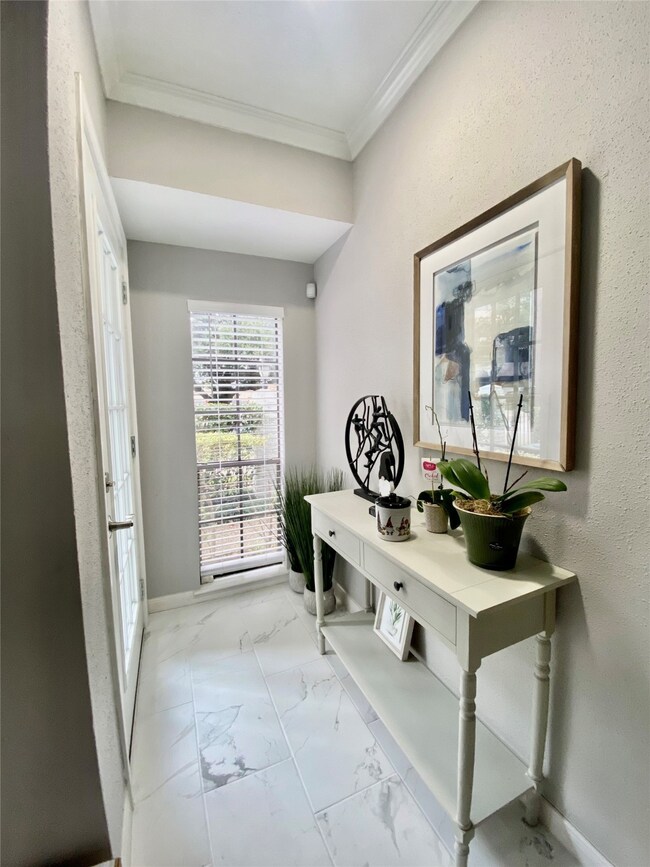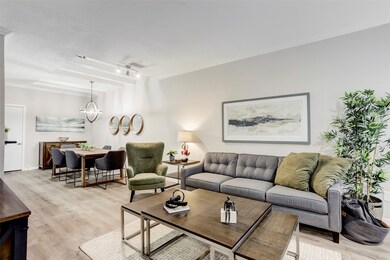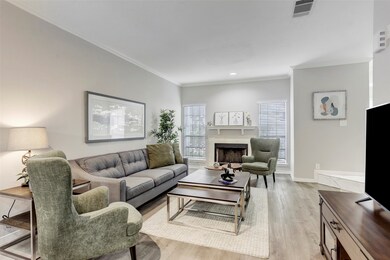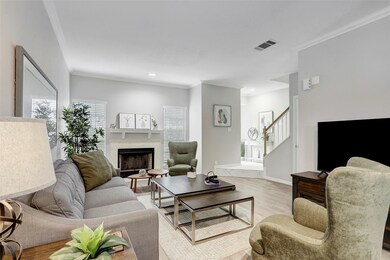1911 Bering Dr Unit 34 Houston, TX 77057
Uptown-Galleria District Neighborhood
2
Beds
2.5
Baths
1,422
Sq Ft
2
Acres
Highlights
- 2 Acre Lot
- 1 Fireplace
- Granite Countertops
- Traditional Architecture
- Furnished
- Community Pool
About This Home
Home away from home! Tastefully furnished the Townhouse/Condo offers all you need to feel comfortable, cozy, and welcomed into a serene ambiance. This pristine gated community is located in the galleria area, away from the buzz, but close to all the excitement that Uptown offers. Easy access to major Hwys 610, 59, I-10, Westpark. Within minutes from Medical Centre, Museum district, and downtown. All bedrooms up. An Interior Romeo and Juliet balcony graces the retreat area in the primary bedroom, there is also a nice size balcony overlooking the community. Unit has 2 car attached garage. ALL UTILITIES INCLUDED.
Condo Details
Home Type
- Condominium
Est. Annual Taxes
- $5,468
Year Built
- Built in 1981
Parking
- 2 Car Attached Garage
- Additional Parking
Home Design
- Traditional Architecture
Interior Spaces
- 1,422 Sq Ft Home
- 2-Story Property
- Furnished
- Ceiling Fan
- 1 Fireplace
- Window Treatments
- Family Room
- Living Room
- Dining Room
- Utility Room
Kitchen
- Breakfast Bar
- Electric Oven
- Electric Range
- Microwave
- Dishwasher
- Granite Countertops
- Disposal
Flooring
- Carpet
- Vinyl
Bedrooms and Bathrooms
- 2 Bedrooms
- Double Vanity
- Bathtub with Shower
Laundry
- Dryer
- Washer
Home Security
Outdoor Features
- Balcony
Schools
- Briargrove Elementary School
- Tanglewood Middle School
- Wisdom High School
Utilities
- Central Heating and Cooling System
- Municipal Trash
- Cable TV Available
Listing and Financial Details
- Property Available on 12/15/21
- 6 Month Lease Term
Community Details
Overview
- Coventry Condo Subdivision
Recreation
- Community Pool
Pet Policy
- No Pets Allowed
Security
- Card or Code Access
- Fire and Smoke Detector
Map
Source: Houston Association of REALTORS®
MLS Number: 79373491
APN: 1149690100002
Nearby Homes
- 1881 Bering Dr Unit 82
- 1881 Bering Dr Unit 54
- 1904 Chimney Rock Rd
- 1829 Bering Dr Unit 24
- 1829 Bering Dr Unit 6
- 1902 Chimney Rock Rd
- 2333 Bering Dr Unit 311
- 2333 Bering Dr Unit 126
- 2333 Bering Dr Unit 334
- 2333 Bering Dr Unit 123
- 2220 Bering Dr Unit 11
- 2220 Bering Dr Unit 34
- 2025 Augusta Dr Unit 707
- 2025 Augusta Dr Unit 804
- 2025 Augusta Dr Unit 708
- 5659 Willers Way
- 2125 Augusta Dr Unit 74
- 2125 Augusta Dr Unit 9
- 2125 Augusta Dr Unit 1
- 2250 Bering Dr Unit 68
- 1881 Bering Dr Unit 25
- 2001 Bering Dr Unit 8
- 1902 Chimney Rock Rd
- 2100 Bering Dr
- 2333 Bering Dr Unit 226
- 2333 Bering Dr Unit 311
- 2025 Augusta Dr Unit 507
- 2025 Augusta Dr Unit 502
- 2025 Augusta Dr Unit 804
- 2345 Bering Dr
- 2125 Augusta Dr Unit 54
- 2125 Augusta Dr Unit 10
- 2350 Bering Dr Unit 83
- 2350 Bering Dr Unit 81
- 2350 Bering Dr Unit 116
- 2350 Bering Dr Unit 111
- 2350 Bering Dr Unit 105
- 2350 Bering Dr Unit 131
- 2250 Bering Dr Unit 98
- 2250 Bering Dr Unit 22
