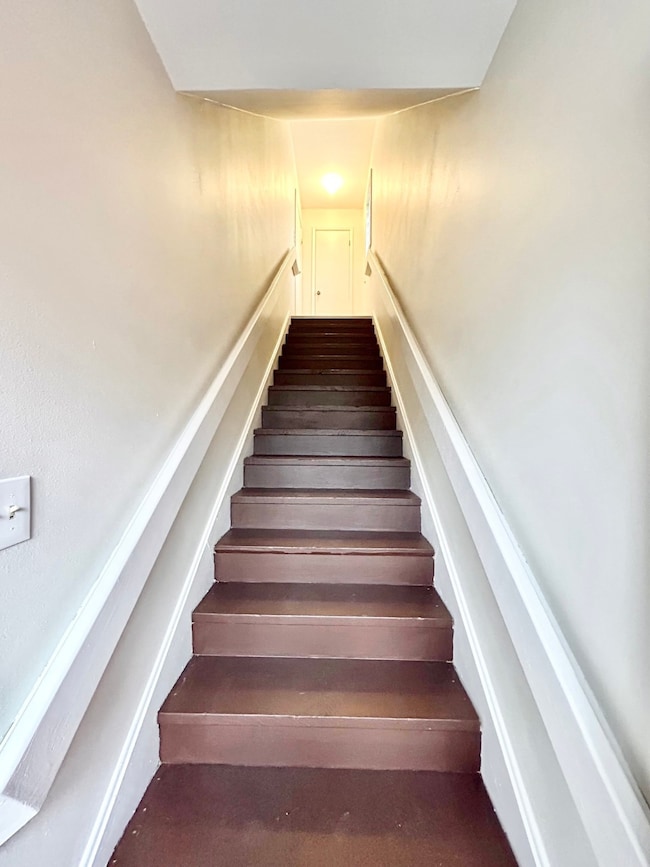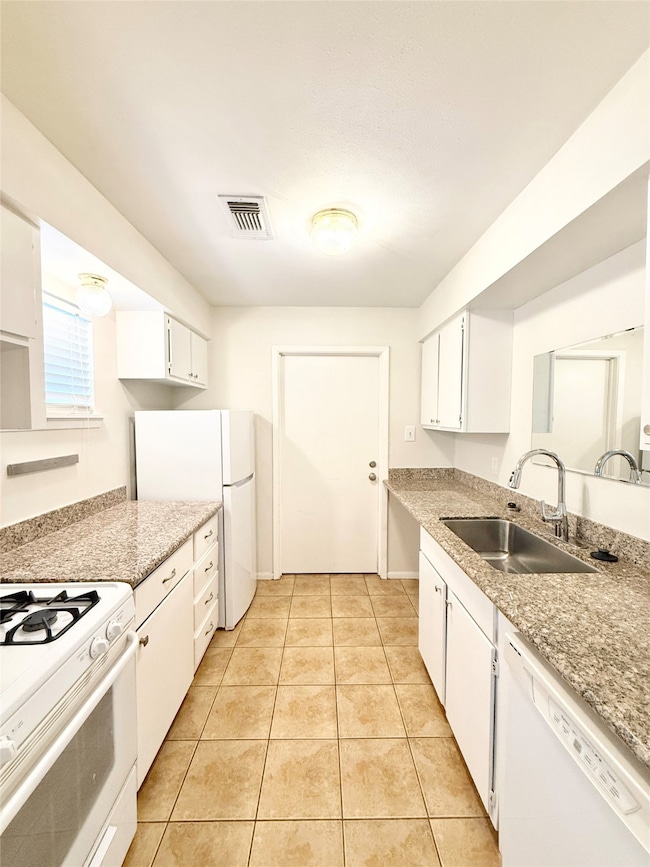1911 Bradshaw St Unit A Houston, TX 77008
Greater Heights Neighborhood
1
Bed
1
Bath
650
Sq Ft
5,402
Sq Ft Lot
Highlights
- Craftsman Architecture
- Granite Countertops
- Bathtub with Shower
- Field Elementary School Rated A-
- Fenced Yard
- Security Gate
About This Home
Classic 1/1 garage apartment in highly desirable Heights location!, gated access and parking, recent paint, 2” elegant teak laminate hardwoods w/ ceramic tile, granite countertops, dishwasher, washer/dryer included, central ac and heat, good closet space, must see!
Home Details
Home Type
- Single Family
Est. Annual Taxes
- $14,198
Year Built
- Built in 1914
Lot Details
- 5,402 Sq Ft Lot
- Fenced Yard
Parking
- Assigned Parking
Home Design
- Craftsman Architecture
- Entry on the 2nd floor
Interior Spaces
- 650 Sq Ft Home
- 1-Story Property
- Ceiling Fan
- Window Treatments
- Combination Dining and Living Room
- Utility Room
- Security Gate
Kitchen
- Gas Oven
- Gas Range
- Dishwasher
- Granite Countertops
- Disposal
Flooring
- Laminate
- Tile
Bedrooms and Bathrooms
- 1 Bedroom
- 1 Full Bathroom
- Bathtub with Shower
Laundry
- Dryer
- Washer
Schools
- Field Elementary School
- Hamilton Middle School
- Heights High School
Utilities
- Central Heating and Cooling System
- Municipal Trash
Listing and Financial Details
- Property Available on 7/18/25
- 12 Month Lease Term
Community Details
Overview
- Front Yard Maintenance
- Olympus/Nelson Property Mgmt Co. Association
- Bradshaw Subdivision
Pet Policy
- Call for details about the types of pets allowed
- Pet Deposit Required
Map
Source: Houston Association of REALTORS®
MLS Number: 77459194
APN: 0071270000005
Nearby Homes
- 710 E 18th St
- 1819 Oxford St
- 714 E 21st St
- 2117 Gostick St
- 2004 Columbia St
- 2014 Sheldon St
- 2120 Gostick St
- 1819 Studewood St
- 626 E 22nd St
- 2206 Singleton St
- 2124 Gostick St
- 1811 & 1815 Studewood St
- 2214 Singleton St
- 1846 Arlington St
- 1131 Louise St
- 1124 Dunbar St
- 2222 Oxford St
- 1823 Arlington St
- 1122 Louise St
- 1106 Robbie St
- 724 E 21st St
- 704 E 22nd St Unit 2
- 704 E 22nd St Unit 1
- 1108 Kern St
- 725 Peddie St Unit ID1257756P
- 1107 Walling St
- 1116 Nadine St
- 841 E 23rd St
- 1010 Louise St
- 2200 Harvard St
- 1625 Harvard St Unit B
- 1023 E 24th St
- 920 W Cavalcade St Unit A
- 912 Kern St
- 1418 Studewood St
- 929 Nadine St
- 819 Algregg St
- 4812 Michaux St Unit 1
- 905 Kern St
- 802 E 26th St Unit Garage Apartment







