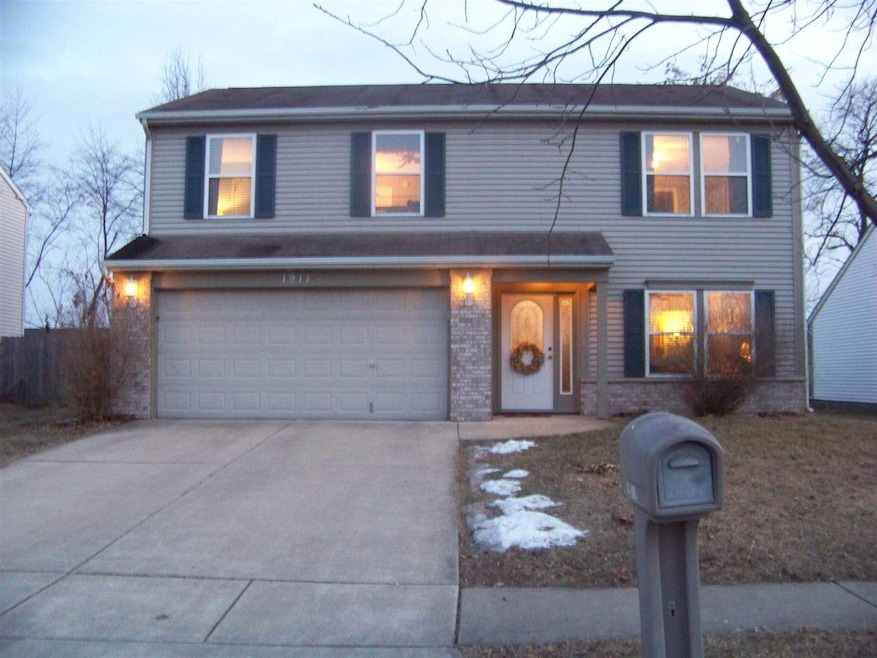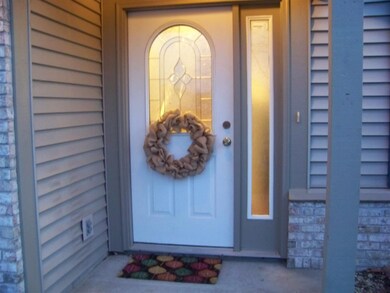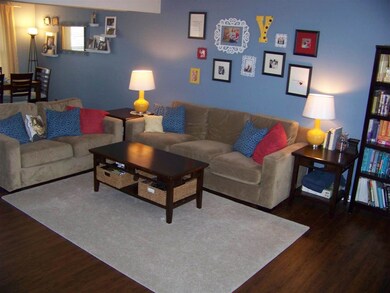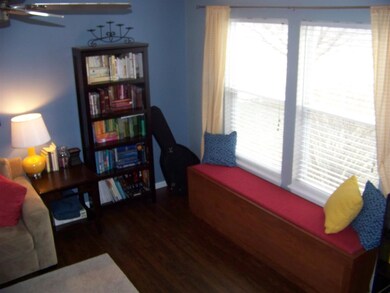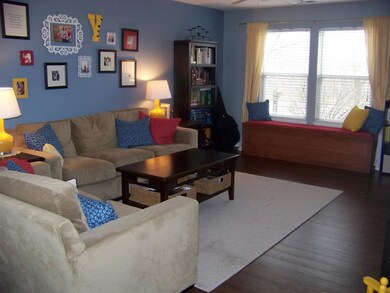
1911 Claybrook Dr Lafayette, IN 47909
Bridge Water NeighborhoodHighlights
- Open Floorplan
- Backs to Open Ground
- 2 Car Attached Garage
- Traditional Architecture
- Covered patio or porch
- Eat-In Kitchen
About This Home
As of March 2015Charming 2 story with all the right updates and move in ready. This beautiful home features an open floor plan for those who don't enjoy extra walls. The family room has great sunlight and plenty of space. The dining area will fit any table and is open to the kitchen. The spacious kitchen includes updated hardware and a brand new floor. The dining area and family room both have new flooring as well. The entire home has new paint on the walls and trim. The master bedroom is generously sized and includes a sitting area. The backyard has a privacy fence and a large shed. It also includes a retractable awning perfect for extra shade on those warm summer days.
Last Buyer's Agent
Pamela Whitehead
RE/MAX At The Crossing

Home Details
Home Type
- Single Family
Est. Annual Taxes
- $864
Year Built
- Built in 1999
Lot Details
- 6,882 Sq Ft Lot
- Lot Dimensions are 60x115
- Backs to Open Ground
- Privacy Fence
- Landscaped
- Level Lot
HOA Fees
- $5 Monthly HOA Fees
Parking
- 2 Car Attached Garage
- Garage Door Opener
Home Design
- Traditional Architecture
- Planned Development
- Brick Exterior Construction
- Shingle Roof
- Vinyl Construction Material
Interior Spaces
- 2-Story Property
- Open Floorplan
- Ceiling Fan
- Storage In Attic
- Electric Dryer Hookup
Kitchen
- Eat-In Kitchen
- Electric Oven or Range
- Laminate Countertops
- Disposal
Flooring
- Carpet
- Laminate
- Tile
Bedrooms and Bathrooms
- 3 Bedrooms
- Walk-In Closet
- Separate Shower
Home Security
- Storm Doors
- Fire and Smoke Detector
Utilities
- Central Air
- Heat Pump System
- Cable TV Available
Additional Features
- Covered patio or porch
- Suburban Location
Listing and Financial Details
- Assessor Parcel Number 79-11-09-251-020.000-032
Ownership History
Purchase Details
Home Financials for this Owner
Home Financials are based on the most recent Mortgage that was taken out on this home.Purchase Details
Home Financials for this Owner
Home Financials are based on the most recent Mortgage that was taken out on this home.Purchase Details
Purchase Details
Home Financials for this Owner
Home Financials are based on the most recent Mortgage that was taken out on this home.Similar Homes in Lafayette, IN
Home Values in the Area
Average Home Value in this Area
Purchase History
| Date | Type | Sale Price | Title Company |
|---|---|---|---|
| Warranty Deed | -- | -- | |
| Warranty Deed | -- | -- | |
| Interfamily Deed Transfer | -- | -- | |
| Warranty Deed | -- | -- |
Mortgage History
| Date | Status | Loan Amount | Loan Type |
|---|---|---|---|
| Open | $119,100 | New Conventional | |
| Closed | $5,240 | New Conventional | |
| Closed | $128,627 | FHA | |
| Previous Owner | $116,844 | FHA | |
| Previous Owner | $21,060 | Credit Line Revolving | |
| Previous Owner | $93,000 | New Conventional | |
| Previous Owner | $102,400 | Unknown |
Property History
| Date | Event | Price | Change | Sq Ft Price |
|---|---|---|---|---|
| 03/31/2015 03/31/15 | Sold | $131,000 | -2.9% | $72 / Sq Ft |
| 02/24/2015 02/24/15 | Pending | -- | -- | -- |
| 02/18/2015 02/18/15 | For Sale | $134,900 | +13.4% | $75 / Sq Ft |
| 03/14/2013 03/14/13 | Sold | $119,000 | -4.7% | $66 / Sq Ft |
| 03/13/2013 03/13/13 | Pending | -- | -- | -- |
| 01/11/2013 01/11/13 | For Sale | $124,900 | -- | $69 / Sq Ft |
Tax History Compared to Growth
Tax History
| Year | Tax Paid | Tax Assessment Tax Assessment Total Assessment is a certain percentage of the fair market value that is determined by local assessors to be the total taxable value of land and additions on the property. | Land | Improvement |
|---|---|---|---|---|
| 2024 | $2,065 | $208,200 | $43,000 | $165,200 |
| 2023 | $1,843 | $190,700 | $43,000 | $147,700 |
| 2022 | $1,541 | $155,100 | $23,000 | $132,100 |
| 2021 | $1,453 | $146,300 | $23,000 | $123,300 |
| 2020 | $1,301 | $134,700 | $23,000 | $111,700 |
| 2019 | $1,180 | $127,500 | $23,000 | $104,500 |
| 2018 | $1,109 | $122,300 | $23,000 | $99,300 |
| 2017 | $1,019 | $118,000 | $22,000 | $96,000 |
| 2016 | $984 | $117,300 | $22,000 | $95,300 |
| 2014 | $850 | $109,200 | $22,000 | $87,200 |
| 2013 | $865 | $106,500 | $22,000 | $84,500 |
Agents Affiliated with this Home
-

Seller's Agent in 2015
LuAnn Parker
Keller Williams Lafayette
(765) 490-0520
1 in this area
199 Total Sales
-
P
Buyer's Agent in 2015
Pamela Whitehead
RE/MAX
-

Seller's Agent in 2013
Kat Snethen
F.C. Tucker/Shook
(765) 404-4940
1 in this area
53 Total Sales
Map
Source: Indiana Regional MLS
MLS Number: 201506260
APN: 79-11-09-251-020.000-032
- 3303 Crosspoint Ct S
- 1611 Waverly Dr
- 1609 Tabor Ct
- 1717 Stonegate Cir
- 1709 Stonegate Cir
- 1613 Sherwood Dr
- 3404 Equinox Terrace
- 1501 Stoneripple Cir
- 2120 Southaven Blvd
- 3319 Lenehan Ln
- 2007 Kingfisher Dr
- 3902 Rushgrove Dr
- 3905 Rushgrove Dr
- 120 Karin Ct
- 1205 Norma Jean Dr
- 1103 Stoneripple Cir
- 1823 Kyverdale Dr
- 1905 Kyverdale Dr
- 3930 Rushgrove Dr
- 3302 Commanche Trail
