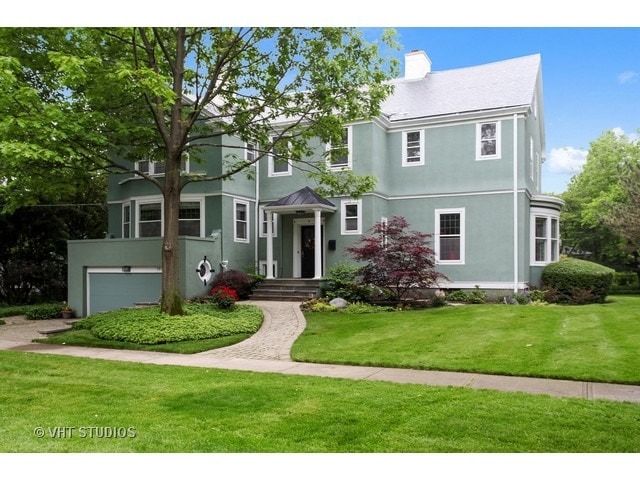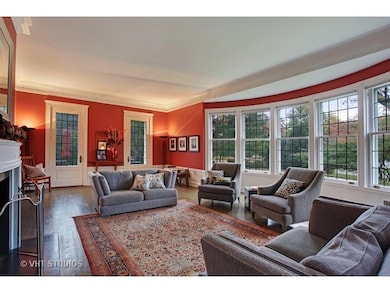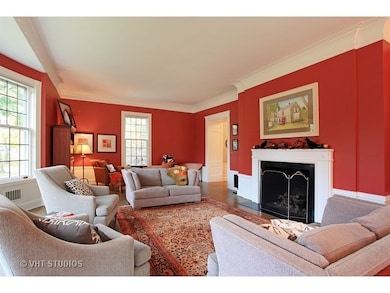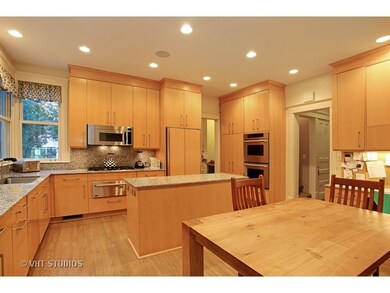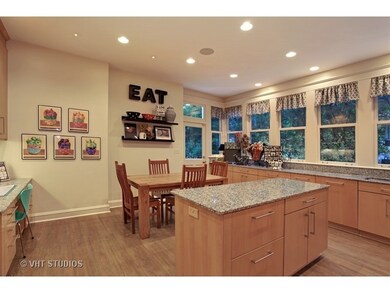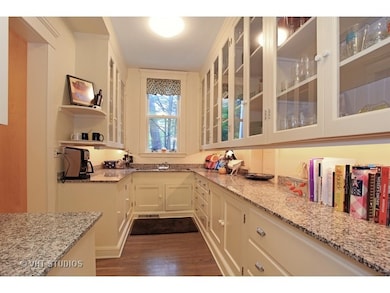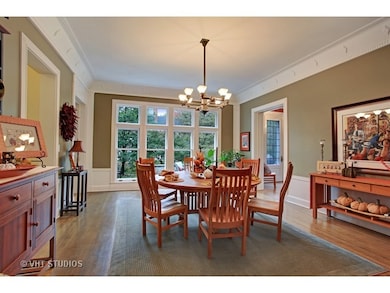
1911 Dale Ave Highland Park, IL 60035
East Highland Park NeighborhoodHighlights
- Home Theater
- Colonial Architecture
- Wooded Lot
- Indian Trail Elementary School Rated A
- Landscaped Professionally
- Steam Shower
About This Home
As of February 2017Meticulously maintained home in prime East Highland Park location. This 5300 sqft home features old world elegance coupled with modern conveniences and systems. Welcoming entry foyer, spacious 32x18 ft living room, distinctive crown moldings and eleven-foot ceilings. Kitchen with maple cabinets, granite, high end stainless steel appliances, butler's pantry. Sun room opens to bluestone patio with built in speakers. Mezzanine level library with original hardwoods, fire place and built-ins. Second level features 6 bedrooms and 4 bathrooms including a large master suite and a separate wing perfect for a nanny, mother-in-law, or guests. Lower level has wine cellar, cigar room, playroom/theater, workshop, laundry, and ample storage space. Two car attached garage, professionally landscaped corner lot. Easy walk to town, train, lake and schools.
Last Agent to Sell the Property
Baird & Warner License #475121853 Listed on: 02/10/2016

Home Details
Home Type
- Single Family
Est. Annual Taxes
- $31,866
Year Built
- 1880
Lot Details
- East or West Exposure
- Landscaped Professionally
- Wooded Lot
Parking
- Attached Garage
- Garage Transmitter
- Garage Door Opener
- Brick Driveway
- Garage Is Owned
Home Design
- Colonial Architecture
- Slab Foundation
- Stucco Exterior
Interior Spaces
- Wet Bar
- Wood Burning Fireplace
- Home Theater
- Library
Kitchen
- Breakfast Bar
- Walk-In Pantry
- Butlers Pantry
- Double Oven
- Microwave
- Freezer
- Dishwasher
- Disposal
Bedrooms and Bathrooms
- Primary Bathroom is a Full Bathroom
- Dual Sinks
- Steam Shower
- Separate Shower
Laundry
- Dryer
- Washer
Finished Basement
- Partial Basement
- Finished Basement Bathroom
Outdoor Features
- Balcony
- Patio
- Outdoor Grill
Utilities
- Forced Air Heating and Cooling System
- Hot Water Heating System
- Heating System Uses Gas
- Lake Michigan Water
Listing and Financial Details
- Homeowner Tax Exemptions
Ownership History
Purchase Details
Home Financials for this Owner
Home Financials are based on the most recent Mortgage that was taken out on this home.Purchase Details
Home Financials for this Owner
Home Financials are based on the most recent Mortgage that was taken out on this home.Similar Homes in Highland Park, IL
Home Values in the Area
Average Home Value in this Area
Purchase History
| Date | Type | Sale Price | Title Company |
|---|---|---|---|
| Warranty Deed | $1,178,333 | Premier Title | |
| Warranty Deed | $1,080,000 | Stewart Title Company |
Mortgage History
| Date | Status | Loan Amount | Loan Type |
|---|---|---|---|
| Open | $872,000 | New Conventional | |
| Closed | $942,666 | New Conventional | |
| Previous Owner | $25,000 | Future Advance Clause Open End Mortgage | |
| Previous Owner | $700,000 | New Conventional | |
| Previous Owner | $1,000,000 | Unknown | |
| Previous Owner | $500,000 | Unknown | |
| Previous Owner | $387,000 | Unknown | |
| Previous Owner | $300,000 | Unknown |
Property History
| Date | Event | Price | Change | Sq Ft Price |
|---|---|---|---|---|
| 02/01/2017 02/01/17 | Sold | $1,178,333 | -5.7% | $222 / Sq Ft |
| 08/05/2016 08/05/16 | Pending | -- | -- | -- |
| 07/25/2016 07/25/16 | Price Changed | $1,250,000 | -2.0% | $235 / Sq Ft |
| 05/23/2016 05/23/16 | Price Changed | $1,275,000 | -3.8% | $240 / Sq Ft |
| 04/11/2016 04/11/16 | Price Changed | $1,325,000 | -3.6% | $249 / Sq Ft |
| 02/10/2016 02/10/16 | For Sale | $1,375,000 | +27.3% | $259 / Sq Ft |
| 08/13/2012 08/13/12 | Sold | $1,080,000 | -9.6% | $203 / Sq Ft |
| 06/27/2012 06/27/12 | Pending | -- | -- | -- |
| 06/05/2012 06/05/12 | For Sale | $1,195,000 | -- | $225 / Sq Ft |
Tax History Compared to Growth
Tax History
| Year | Tax Paid | Tax Assessment Tax Assessment Total Assessment is a certain percentage of the fair market value that is determined by local assessors to be the total taxable value of land and additions on the property. | Land | Improvement |
|---|---|---|---|---|
| 2024 | $31,866 | $439,596 | $122,636 | $316,960 |
| 2023 | $29,229 | $396,247 | $110,543 | $285,704 |
| 2022 | $29,229 | $355,575 | $121,438 | $234,137 |
| 2021 | $26,879 | $343,717 | $117,388 | $226,329 |
| 2020 | $26,009 | $343,717 | $117,388 | $226,329 |
| 2019 | $23,842 | $301,257 | $116,839 | $184,418 |
| 2018 | $15,043 | $367,011 | $128,790 | $238,221 |
| 2017 | $27,076 | $364,894 | $128,047 | $236,847 |
| 2016 | $26,114 | $347,386 | $121,903 | $225,483 |
| 2015 | $25,325 | $337,729 | $113,261 | $224,468 |
| 2014 | $22,045 | $276,282 | $105,530 | $170,752 |
| 2012 | $20,584 | $277,894 | $106,146 | $171,748 |
Agents Affiliated with this Home
-

Seller's Agent in 2017
Margie Brooks
Baird Warner
(847) 494-7998
69 in this area
188 Total Sales
-

Seller's Agent in 2012
Mario Greco
Compass
(773) 255-6562
2 in this area
1,095 Total Sales
Map
Source: Midwest Real Estate Data (MRED)
MLS Number: MRD09135708
APN: 16-23-405-025
- 215 Prospect Ave
- 147 Central Ave
- 282 Linden Park Place
- 493 Hazel Ave
- 55 Prospect Ave
- 1950 Sheridan Rd Unit 105
- 1660 1st St Unit 303
- 2066 Saint Johns Ave Unit 304
- 650 Walnut St Unit 301
- 1789 Green Bay Rd Unit B
- 1560 Oakwood Ave Unit 205
- 2086 Saint Johns Ave Unit 306
- 2046 Saint Johns Ave Unit 2E
- 500 Lincoln Ave W
- 792 Laurel Ave
- 2441 Woodbridge Ln
- 2445 Woodbridge Ln
- 830 Deerfield Rd
- 2514 Hidden Oak (Lot 9) Cir
- 853 Driscoll Ct
