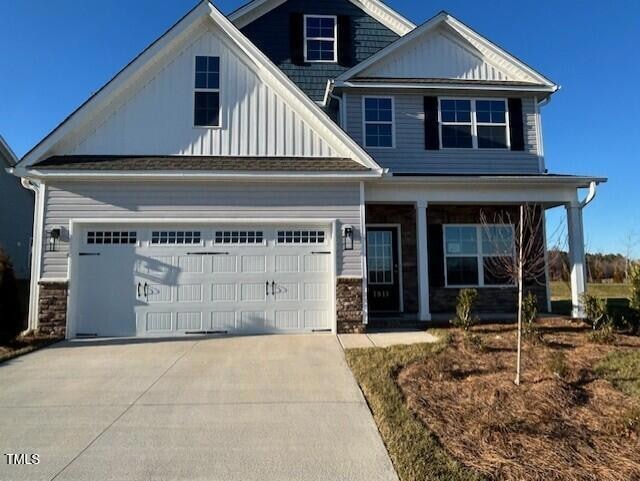1911 Darrell Dr Unit 4 Graham, NC 27253
Estimated payment $2,259/month
Highlights
- New Construction
- Main Floor Primary Bedroom
- Fireplace
- Traditional Architecture
- Loft
- 2 Car Attached Garage
About This Home
This stunning residence features a spacious kitchen designed for both function and style, complete with ample workspaces
and a large island that invites culinary creativity. A generous pantry ensures you have plenty of storage for all your cooking
essentials. The open great room boasts a cozy gas fireplace, perfect for gathering with family and friends. The main floor
hosts the luxurious primary suite, a serene retreat featuring a tray ceiling, a spacious walk-in closet, and a spa-like master
bath equipped with a huge soaking tub and a separate shower. A double sink vanity provides convenience and style, while
the laundry room on the main level adds to the home's practicality. Upstairs, you'll find three additional bedrooms, a full
bathroom, and a versatile loft space that can serve as a play area or home office. The backyard is equally inviting with a 10
by 12 concrete patio.
Home Details
Home Type
- Single Family
Year Built
- Built in 2024 | New Construction
Lot Details
- 10,019 Sq Ft Lot
- Property is zoned RS-9
HOA Fees
- $50 Monthly HOA Fees
Parking
- 2 Car Attached Garage
- Private Driveway
Home Design
- Traditional Architecture
- Slab Foundation
- Frame Construction
- Architectural Shingle Roof
- Vinyl Siding
- Stone Veneer
Interior Spaces
- 2,475 Sq Ft Home
- 2-Story Property
- Fireplace
- Living Room
- Dining Room
- Loft
- Laundry Room
Kitchen
- Electric Cooktop
- Microwave
Flooring
- Carpet
- Luxury Vinyl Tile
Bedrooms and Bathrooms
- 4 Bedrooms
- Primary Bedroom on Main
- Soaking Tub
Schools
- S Graham Elementary School
- Southern Middle School
- Southern High School
Utilities
- Central Air
- Heating System Uses Natural Gas
- Community Sewer or Septic
Community Details
- Priestley Management Association, Phone Number (336) 379-5007
- Council Creek Subdivision
Listing and Financial Details
- Assessor Parcel Number 131214
Map
Home Values in the Area
Average Home Value in this Area
Tax History
| Year | Tax Paid | Tax Assessment Tax Assessment Total Assessment is a certain percentage of the fair market value that is determined by local assessors to be the total taxable value of land and additions on the property. | Land | Improvement |
|---|---|---|---|---|
| 2025 | $657 | $133,085 | $133,085 | $0 |
| 2024 | $1,325 | $282,527 | $282,527 | $0 |
| 2023 | $1,214 | $282,527 | $282,527 | $0 |
| 2022 | $2,308 | $209,501 | $209,501 | $0 |
| 2021 | $2,329 | $209,501 | $209,501 | $0 |
| 2020 | $1,642 | $209,501 | $209,501 | $0 |
| 2019 | $1,650 | $209,501 | $209,501 | $0 |
| 2018 | $0 | $209,501 | $209,501 | $0 |
| 2017 | $1,461 | $209,501 | $209,501 | $0 |
| 2016 | $1,735 | $252,376 | $252,376 | $0 |
| 2015 | -- | $252,376 | $252,376 | $0 |
| 2014 | -- | $252,376 | $252,376 | $0 |
Property History
| Date | Event | Price | List to Sale | Price per Sq Ft |
|---|---|---|---|---|
| 10/01/2025 10/01/25 | Price Changed | $409,990 | -2.0% | $166 / Sq Ft |
| 05/23/2025 05/23/25 | Price Changed | $418,345 | -5.2% | $169 / Sq Ft |
| 02/08/2025 02/08/25 | Price Changed | $441,345 | +5.5% | $178 / Sq Ft |
| 11/14/2024 11/14/24 | Price Changed | $418,345 | -5.2% | $169 / Sq Ft |
| 10/02/2024 10/02/24 | For Sale | $441,345 | -- | $178 / Sq Ft |
Purchase History
| Date | Type | Sale Price | Title Company |
|---|---|---|---|
| Warranty Deed | $515,000 | None Listed On Document | |
| Warranty Deed | $242,500 | None Available |
Mortgage History
| Date | Status | Loan Amount | Loan Type |
|---|---|---|---|
| Open | $514,785 | VA |
Source: Doorify MLS
MLS Number: 10055901
APN: 131214
- 1911 Darrell Dr
- 1917 Darrell Dr Unit 5
- 1917 Darrell Dr
- 1923 Darrell Dr Unit 6
- 1923 Darrell Dr
- 1929 Darrell Dr
- 1929 Darrell Dr Unit 7
- 1932 Darrell Dr
- 1932 Darrell Dr Unit Lot12
- 1938 Darrell Dr Unit Lot 11
- 1938 Darrell Dr
- 1926 Darrell Dr Unit Lot 13
- 1926 Darrell Dr
- 2061 Cline Ct
- 2061 Cline Ct Unit 18
- 544 Woodland Dr
- 2392 Willowview Dr
- 1923 Guinness Dr
- 2374 Whelen Dr
- 2002 Guinness Dr
- 422 Wildwood Ln
- 228 Canopy Dr
- 237 Canopy Dr
- 298 Rosemary Dr
- 1338 Beaufort Dr
- 2106 Willow Gln Dr
- 115 Florence St Unit 9
- 115 Florence St Unit 13
- 115 Ivey Rd Unit 115-H
- 115 Ivey Rd
- 130 W Crescent Square Dr
- 362 Wilson St
- 720 Ivey Rd
- 2444 Maple Ave
- 317 Atwood Dr
- 720 Maple Branch Cir
- 926 E Gilbreath St
- 400 Williamson St
- 414 Washington St
- 1020 Watercourse Cir







