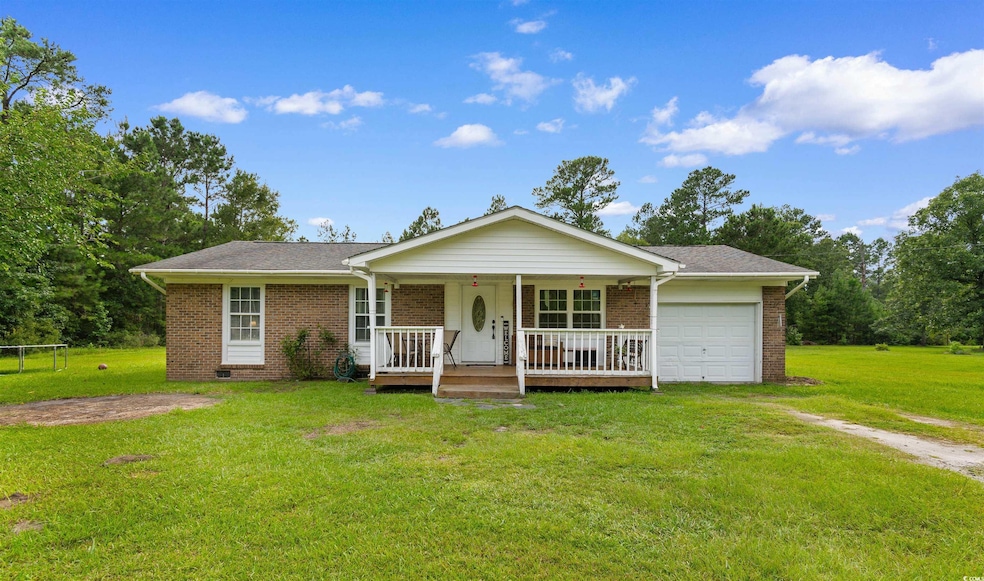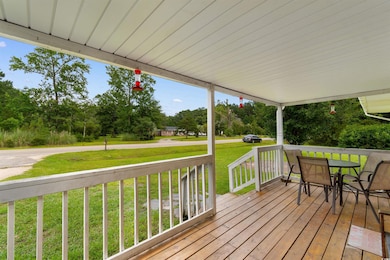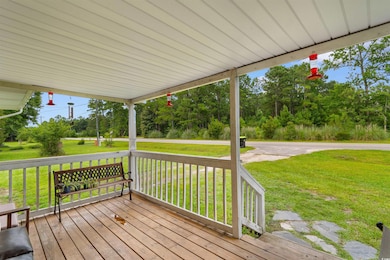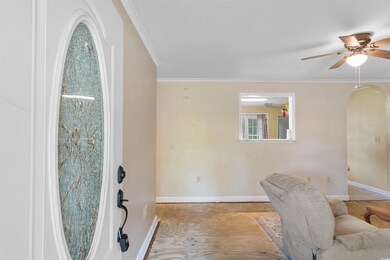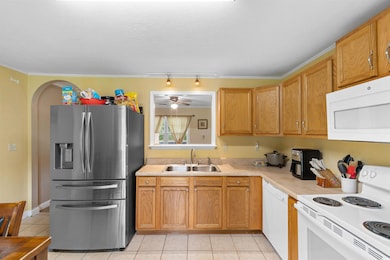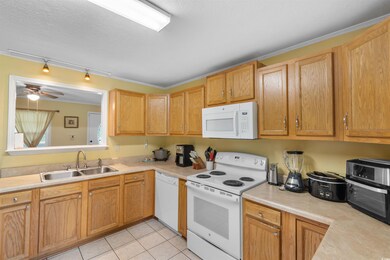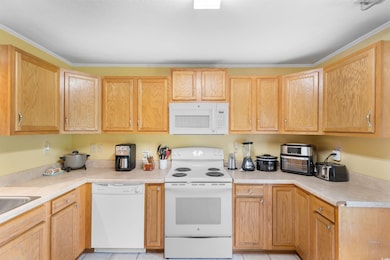1911 Dirty Branch Rd Conway, SC 29527
Estimated payment $1,260/month
Highlights
- RV Access or Parking
- Laundry Room
- Bathroom on Main Level
- Ranch Style House
- Entrance Foyer
- Four Sided Brick Exterior Elevation
About This Home
Welcome to your next home in the heart of Conway, SC! This delightful 3 bedroom, 2 bath residence sits on just under 1 ACRE of land, offering plenty of space to create your perfect outdoor retreat. Whether you're dreaming of a garden, workshop, pool, or simply wide-open space, this property delivers the flexibility to make it your own—with no HOA restrictions. Inside, you’ll find a thoughtfully designed floor plan featuring a spacious open kitchen with eat-in dining area, perfect for everyday meals or entertaining guests. The master suite includes its own private en suite bathroom, offering comfort and convenience. With two additional bedrooms and a full second bath, there’s room for family, guests, or a home office. Located just minutes from historic downtown Conway, you'll enjoy the charm of this picturesque town known for its quaint shops, delicious restaurants, and local entertainment. Plus, you're just a short drive to Myrtle Beach and all the Grand Strand has to offer. Don’t miss the opportunity to own a home with land, privacy, and potential—schedule your showing today!
Home Details
Home Type
- Single Family
Est. Annual Taxes
- $1,697
Year Built
- Built in 1969
Lot Details
- 0.96 Acre Lot
- Rectangular Lot
Parking
- 1 Car Attached Garage
- RV Access or Parking
Home Design
- Ranch Style House
- Four Sided Brick Exterior Elevation
- Lead Paint Disclosure
Interior Spaces
- 1,000 Sq Ft Home
- Ceiling Fan
- Entrance Foyer
- Combination Kitchen and Dining Room
Kitchen
- Range
- Microwave
- Dishwasher
Bedrooms and Bathrooms
- 3 Bedrooms
- Bathroom on Main Level
- 2 Full Bathrooms
Laundry
- Laundry Room
- Washer and Dryer
Location
- Outside City Limits
Schools
- Pee Dee Elementary School
- Whittemore Park Middle School
- Conway High School
Utilities
- Underground Utilities
- Water Heater
- Phone Available
- Cable TV Available
Map
Home Values in the Area
Average Home Value in this Area
Tax History
| Year | Tax Paid | Tax Assessment Tax Assessment Total Assessment is a certain percentage of the fair market value that is determined by local assessors to be the total taxable value of land and additions on the property. | Land | Improvement |
|---|---|---|---|---|
| 2024 | $1,697 | $5,801 | $3,485 | $2,316 |
| 2023 | $1,697 | $4,968 | $1,350 | $3,618 |
| 2021 | $1,147 | $4,968 | $1,350 | $3,618 |
| 2020 | $1,064 | $4,968 | $1,350 | $3,618 |
| 2019 | $332 | $3,312 | $900 | $2,412 |
| 2018 | $304 | $2,904 | $740 | $2,164 |
| 2017 | $289 | $2,904 | $740 | $2,164 |
| 2016 | -- | $2,904 | $740 | $2,164 |
| 2015 | $289 | $2,904 | $740 | $2,164 |
| 2014 | $268 | $2,904 | $740 | $2,164 |
Property History
| Date | Event | Price | List to Sale | Price per Sq Ft |
|---|---|---|---|---|
| 07/11/2025 07/11/25 | For Sale | $212,500 | -- | $213 / Sq Ft |
Purchase History
| Date | Type | Sale Price | Title Company |
|---|---|---|---|
| Warranty Deed | $117,000 | -- | |
| Deed | -- | -- | |
| Deed | $137,500 | None Available | |
| Deed | $40,000 | -- | |
| Quit Claim Deed | -- | -- | |
| Gift Deed | -- | -- |
Mortgage History
| Date | Status | Loan Amount | Loan Type |
|---|---|---|---|
| Open | $93,600 | New Conventional | |
| Previous Owner | $137,500 | Purchase Money Mortgage |
Source: Coastal Carolinas Association of REALTORS®
MLS Number: 2517065
APN: 36901040001
- 2812 Highway 378
- 0 Juniper Bay Rd
- 2626 Highway 378
- 3230 Merganser Dr
- 2706 Green Pond Cir
- 1036 MacAla Dr
- 1300 Ruddy Ct
- 3120 Merganser Dr
- 4005 Cosmos Ct Unit Dunlin- Lot 761
- 4004 Cosmos Ct Unit Ibis- Lot 759
- 3524 Merganser Dr
- 1416 Boker Rd
- 1301 Mandarin Dr
- 1349 Boker Rd
- 3689 Highway 378
- 3017 Spain Ln
- 2405 Capri Ct
- 494 Warren Springs Dr
- 1233 Dunraven Ct
- TBD New Rd
- 2839 Green Pond Cir
- 1801 Ernest Finney Ave
- 317 Bryant Park Ct
- 1301 American Shad St
- 1133 Blueback Herring Way
- 1703 Wright Blvd
- 3410 Longwood Ln
- 2407 James St Unit 302
- TBD 16th Ave Unit adjacent to United C
- 73 Cape Point Dr
- 1245 Pineridge St
- 1016 Moen Loop Unit Lot 5
- 1056 Moen Loop Unit Lot 15
- 1060 Moen Loop Unit Lot 16
- 1064 Moen Loop Unit Lot 17
- 1068 Moen Loop Unit Lot 18
- 1072 Moen Loop Unit Lot 19
- 1076 Moen Loop Unit Lot 20
- 105 Clover Walk Dr
- 293 Harvest Rdg Way
