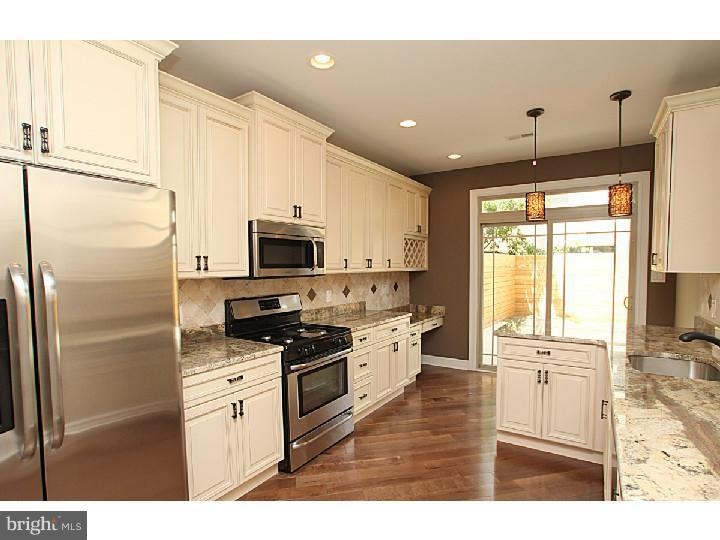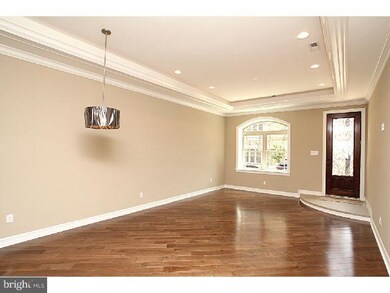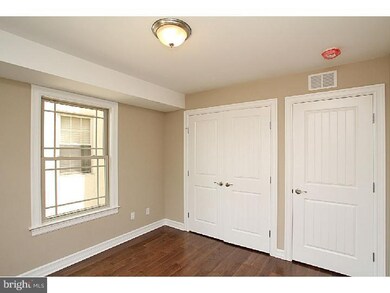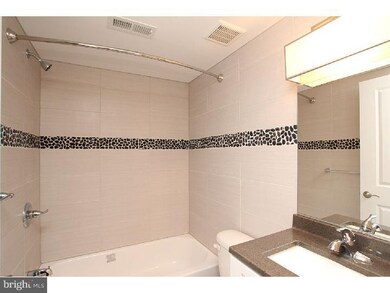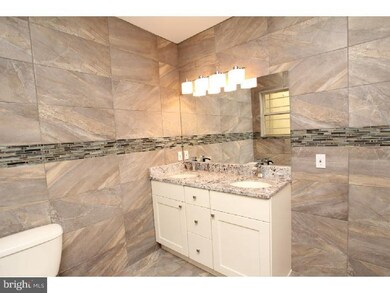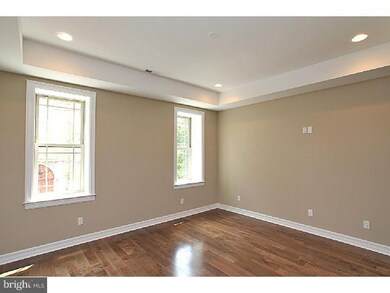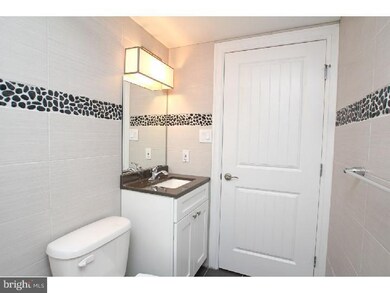
1911 Fitzwater St Philadelphia, PA 19146
Southwest Center City NeighborhoodHighlights
- Contemporary Architecture
- No HOA
- Eat-In Kitchen
- Wood Flooring
- Butlers Pantry
- 4-minute walk to Marian Anderson Recreation Center
About This Home
As of April 2022An impeccable rehab on one of the best blocks in Graduate Hospital! Hardwood flooring, crown molding, custom paint & tons of natural light throughout, the home creates a stunning first impression with its 10' ceilings, marble foyer, open living & dining room area and conveniently located powder room. Continue through to the modern kitchen with stainless steel appliances, pantry closet, large cabinets with wine rack, granite counters & tumbled stone backsplash. From the kitchen use the large sliding glass door to access the large concrete backyard, great for those summer get-togethers! Upstairs features a bedroom, hall bath & master suite on the 2nd floor with his & her closets & an attention grabbing full bath w/ tile to the ceiling, tankless hot water heater, granite dual vanity & shower w/ frameless glass enclosure. The 3rd floor features 2 more spacious bedrooms with tons of closet space & full bath with custom tile. The finished basement adds that bit of extra space for storage you may need. See it today!
Townhouse Details
Home Type
- Townhome
Est. Annual Taxes
- $6,432
Lot Details
- 1,288 Sq Ft Lot
- Lot Dimensions are 16x80
- Property is in good condition
Parking
- On-Street Parking
Home Design
- Contemporary Architecture
- Flat Roof Shape
- Stucco
Interior Spaces
- 3,000 Sq Ft Home
- Property has 3 Levels
- Ceiling height of 9 feet or more
- Replacement Windows
- Family Room
- Living Room
- Dining Room
- Wood Flooring
- Finished Basement
- Basement Fills Entire Space Under The House
- Laundry on upper level
Kitchen
- Eat-In Kitchen
- Butlers Pantry
- Self-Cleaning Oven
- Built-In Range
- Dishwasher
- Disposal
Bedrooms and Bathrooms
- 4 Bedrooms
- En-Suite Primary Bedroom
- En-Suite Bathroom
- Walk-in Shower
Eco-Friendly Details
- Energy-Efficient Appliances
- Energy-Efficient Windows
Outdoor Features
- Patio
- Exterior Lighting
Utilities
- Forced Air Heating and Cooling System
- Heating System Uses Gas
- 200+ Amp Service
- Natural Gas Water Heater
- Cable TV Available
Community Details
- No Home Owners Association
- Graduate Hospital Subdivision
Listing and Financial Details
- Tax Lot 210
- Assessor Parcel Number 301093700
Ownership History
Purchase Details
Home Financials for this Owner
Home Financials are based on the most recent Mortgage that was taken out on this home.Purchase Details
Purchase Details
Purchase Details
Purchase Details
Purchase Details
Similar Homes in Philadelphia, PA
Home Values in the Area
Average Home Value in this Area
Purchase History
| Date | Type | Sale Price | Title Company |
|---|---|---|---|
| Deed | $590,000 | None Available | |
| Sheriffs Deed | $204,000 | None Available | |
| Interfamily Deed Transfer | $610,000 | None Available | |
| Interfamily Deed Transfer | $585,000 | -- | |
| Deed | $37,297 | -- | |
| Deed | -- | -- |
Mortgage History
| Date | Status | Loan Amount | Loan Type |
|---|---|---|---|
| Open | $150,000 | Credit Line Revolving | |
| Open | $472,000 | New Conventional | |
| Previous Owner | $151,763 | Unknown |
Property History
| Date | Event | Price | Change | Sq Ft Price |
|---|---|---|---|---|
| 04/07/2022 04/07/22 | Sold | $810,000 | -1.8% | $321 / Sq Ft |
| 02/08/2022 02/08/22 | For Sale | $825,000 | +39.8% | $327 / Sq Ft |
| 08/15/2014 08/15/14 | Sold | $590,000 | -5.6% | $197 / Sq Ft |
| 08/04/2014 08/04/14 | Price Changed | $625,000 | 0.0% | $208 / Sq Ft |
| 08/01/2014 08/01/14 | Pending | -- | -- | -- |
| 06/16/2014 06/16/14 | Pending | -- | -- | -- |
| 12/03/2013 12/03/13 | Price Changed | $625,000 | -3.5% | $208 / Sq Ft |
| 11/17/2013 11/17/13 | Price Changed | $647,500 | -0.4% | $216 / Sq Ft |
| 09/26/2013 09/26/13 | Price Changed | $650,000 | -3.7% | $217 / Sq Ft |
| 07/23/2013 07/23/13 | Price Changed | $675,000 | -3.6% | $225 / Sq Ft |
| 07/01/2013 07/01/13 | For Sale | $700,000 | -- | $233 / Sq Ft |
Tax History Compared to Growth
Tax History
| Year | Tax Paid | Tax Assessment Tax Assessment Total Assessment is a certain percentage of the fair market value that is determined by local assessors to be the total taxable value of land and additions on the property. | Land | Improvement |
|---|---|---|---|---|
| 2025 | $10,756 | $920,100 | $184,020 | $736,080 |
| 2024 | $10,756 | $920,100 | $184,020 | $736,080 |
| 2023 | $10,756 | $768,400 | $153,680 | $614,720 |
| 2022 | $7,920 | $723,400 | $153,680 | $569,720 |
| 2021 | $8,550 | $0 | $0 | $0 |
| 2020 | $8,550 | $0 | $0 | $0 |
| 2019 | $8,749 | $0 | $0 | $0 |
| 2018 | $9,701 | $0 | $0 | $0 |
| 2017 | $8,432 | $0 | $0 | $0 |
| 2016 | $8,012 | $0 | $0 | $0 |
| 2015 | $6,030 | $0 | $0 | $0 |
| 2014 | -- | $480,000 | $60,665 | $419,335 |
| 2012 | -- | $19,392 | $5,539 | $13,853 |
Agents Affiliated with this Home
-
Michael McCann

Seller's Agent in 2022
Michael McCann
KW Empower
(215) 778-0901
67 in this area
1,767 Total Sales
-
Ryan McCann
R
Seller Co-Listing Agent in 2022
Ryan McCann
Compass RE
(484) 429-1637
8 in this area
140 Total Sales
-
Josh Allen

Buyer's Agent in 2022
Josh Allen
Compass RE
(215) 850-6680
29 in this area
238 Total Sales
-
Leah Golub
L
Buyer Co-Listing Agent in 2022
Leah Golub
Compass RE
(610) 322-8355
2 in this area
19 Total Sales
-
Noah Ostroff

Seller's Agent in 2014
Noah Ostroff
KW Empower
(215) 607-6007
71 in this area
769 Total Sales
-
Michael Fabrizio

Buyer's Agent in 2014
Michael Fabrizio
RE/MAX
(609) 221-7123
1 in this area
114 Total Sales
Map
Source: Bright MLS
MLS Number: 1003505312
APN: 301093700
- 1912 Bainbridge St
- 744 S 19th St
- 1830 Fitzwater St
- 630 S 19th St
- 2005 Saint Albans St
- 1908 Kater St
- 2019 Pemberton St
- 2022 Fitzwater St
- 1926 South St Unit C
- 1903 Webster St
- 2005 Kater St
- 1815 Bainbridge St Unit 1
- 1926 Webster St
- 1917 Christian St Unit A
- 1927 Christian St Unit A
- 1917 Rodman St
- 1905 Rodman St
- 1800 Webster St
- 1923 Montrose St
- 2016 Christian St Unit C
