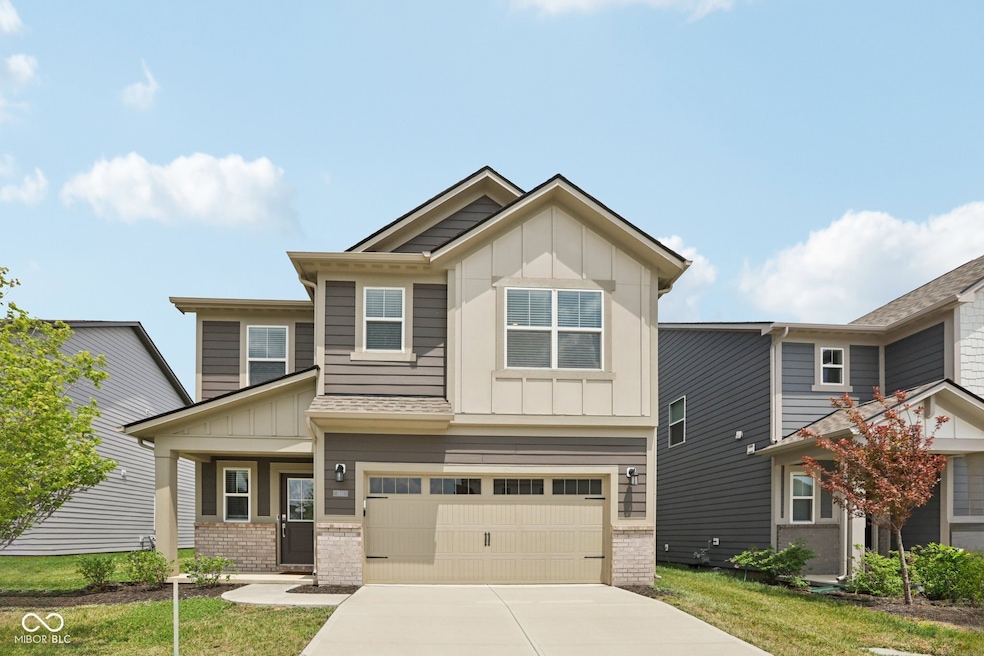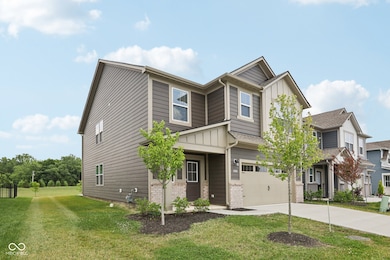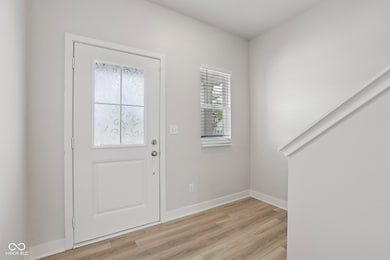1911 Goodwin Place Westfield, IN 46074
Estimated payment $3,165/month
Highlights
- Breakfast Room
- 2 Car Attached Garage
- Laundry Room
- Shamrock Springs Elementary School Rated A-
- Walk-In Closet
- Landscaped with Trees
About This Home
Welcome to this spacious 5-bedroom, 3-bath home in Westfield offering resort-style amenities and top-rated Westfield-Washington Schools. Built in 2022 this open concept layout features a beautiful kitchen with stainless steel appliances, quartz countertops, a large center island, pantry, and breakfast nook with sliding doors to the patio. A secluded main level bedroom with nearby full bath is ideal for guests or a private office. Upstairs, the loft adds flexible living space alongside a convenient second-floor laundry room. The expansive primary suite includes a large walk-in closet and ensuite with double vanity. Enjoy no rear neighbors and easy access to SR-32 and US-31. HOA amenities include three pools, playgrounds, tennis, basketball and pickleball courts, a state-of-the-art clubhouse with gym, and miles of trails, parks, and recreation.
Home Details
Home Type
- Single Family
Est. Annual Taxes
- $8,386
Year Built
- Built in 2022
Lot Details
- 5,663 Sq Ft Lot
- Landscaped with Trees
HOA Fees
- $71 Monthly HOA Fees
Parking
- 2 Car Attached Garage
Home Design
- Slab Foundation
- Vinyl Construction Material
Interior Spaces
- 2-Story Property
- Paddle Fans
- Fire and Smoke Detector
Kitchen
- Breakfast Room
- Breakfast Bar
- Gas Oven
- Built-In Microwave
- Dishwasher
Flooring
- Carpet
- Ceramic Tile
- Luxury Vinyl Plank Tile
Bedrooms and Bathrooms
- 5 Bedrooms
- Walk-In Closet
- Dual Vanity Sinks in Primary Bathroom
Laundry
- Laundry Room
- Laundry on upper level
- Washer and Dryer Hookup
Location
- Suburban Location
Schools
- Shamrock Springs Elementary School
- Westfield Middle School
- Westfield Intermediate School
- Westfield High School
Utilities
- Forced Air Heating and Cooling System
- Electric Water Heater
Community Details
- Association fees include home owners, clubhouse, exercise room, insurance, ground maintenance, maintenance, parkplayground, pickleball court, management, snow removal, tennis court(s), walking trails
- Association Phone (317) 253-1401
- Westgate Subdivision
- Property managed by Ardsley Management
- The community has rules related to covenants, conditions, and restrictions
Listing and Financial Details
- Legal Lot and Block 606 / 3
- Assessor Parcel Number 290904004080000015
Map
Home Values in the Area
Average Home Value in this Area
Tax History
| Year | Tax Paid | Tax Assessment Tax Assessment Total Assessment is a certain percentage of the fair market value that is determined by local assessors to be the total taxable value of land and additions on the property. | Land | Improvement |
|---|---|---|---|---|
| 2024 | $8,387 | $384,900 | $108,500 | $276,400 |
| 2023 | $8,422 | $371,500 | $108,500 | $263,000 |
Property History
| Date | Event | Price | List to Sale | Price per Sq Ft |
|---|---|---|---|---|
| 11/22/2025 11/22/25 | Price Changed | $455,000 | -2.2% | $185 / Sq Ft |
| 10/30/2025 10/30/25 | Price Changed | $465,000 | -2.1% | $189 / Sq Ft |
| 10/16/2025 10/16/25 | Price Changed | $475,000 | -4.0% | $193 / Sq Ft |
| 08/12/2025 08/12/25 | For Sale | $495,000 | 0.0% | $201 / Sq Ft |
| 08/04/2025 08/04/25 | Off Market | $495,000 | -- | -- |
| 07/18/2025 07/18/25 | Price Changed | $495,000 | -1.0% | $201 / Sq Ft |
| 07/01/2025 07/01/25 | For Sale | $499,900 | 0.0% | $203 / Sq Ft |
| 04/18/2023 04/18/23 | Rented | $2,500 | 0.0% | -- |
| 04/07/2023 04/07/23 | Price Changed | $2,500 | -2.0% | $1 / Sq Ft |
| 03/16/2023 03/16/23 | Price Changed | $2,550 | -1.9% | $1 / Sq Ft |
| 02/23/2023 02/23/23 | Price Changed | $2,600 | -1.0% | $1 / Sq Ft |
| 02/18/2023 02/18/23 | For Rent | $2,625 | -- | -- |
Purchase History
| Date | Type | Sale Price | Title Company |
|---|---|---|---|
| Special Warranty Deed | -- | None Listed On Document | |
| Special Warranty Deed | -- | Bchh Title | |
| Special Warranty Deed | -- | -- |
Source: MIBOR Broker Listing Cooperative®
MLS Number: 22047529
APN: 29-09-04-004-080.000-015
- 1951 Mildred Rd
- 1945 Clement St
- 2062 W 171st St
- 2156 W 171st St
- Wentworth Plan at Ravinia - Ravinia Venture
- 3400 Plan at Ravinia - Ravinia SL Arch
- Jasper Plan at Ravinia - Ravinia Venture
- Paddington Plan at Ravinia - Ravinia Venture
- 3300 Plan at Ravinia - Ravinia SL Arch
- 3100 Plan at Ravinia - Ravinia SL Arch
- 3500 Plan at Ravinia - Ravinia SL Arch
- 2191 Ryder Place
- 16928 Tractive Dr
- 16942 Tractive Dr
- 16927 Tractive Dr
- 17344 Hanningfield Way
- 1677 Solebar Way
- 17352 Rancorn Place
- 1676 Solebar Way
- 1674 Solebar Way
- 1987 Mildred Rd
- 2157 Egbert Rd
- 16924 Sandhurst Place
- 17309 Wellburn Dr
- 17355 NE Wellburn Dr NE
- 1062 Swinton Way
- 941 Kimberly Ave
- 17995 Cunningham Dr
- 1405 Sunbrook Ct
- 577 Farnham Dr
- 500 Bigleaf Maple Way
- 510 Morning Oaks Dr
- 18703 Mithoff Ln
- 246 Coatsville Dr
- 1048 Bald Tree Dr
- 1067 Beck Way
- 18661 Moray St
- 404 E Pine Ridge Dr
- 344 W Columbine Ln
- 459 Vernon Place







