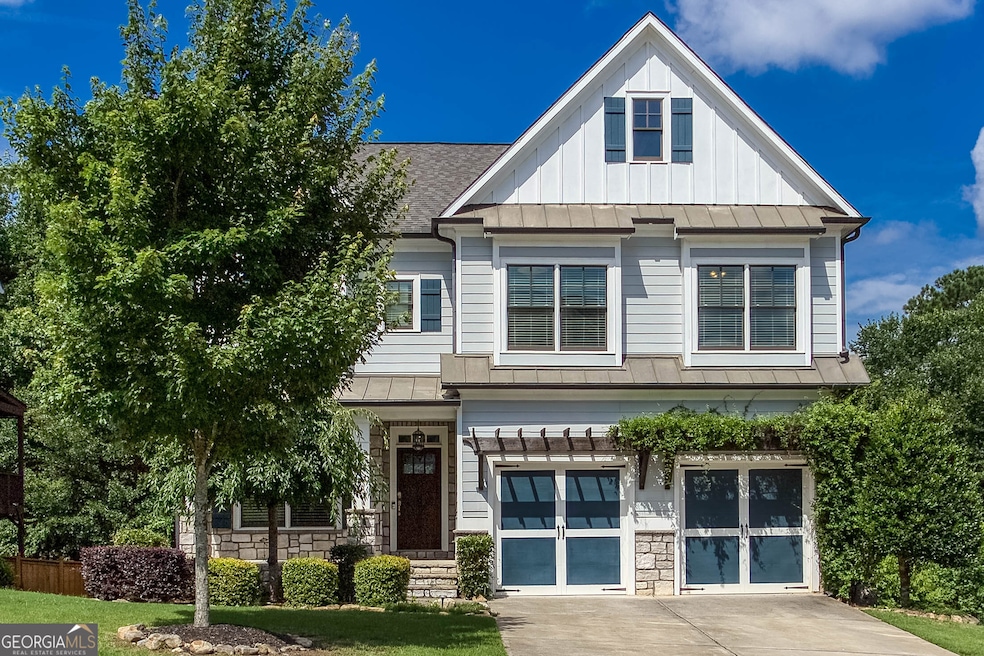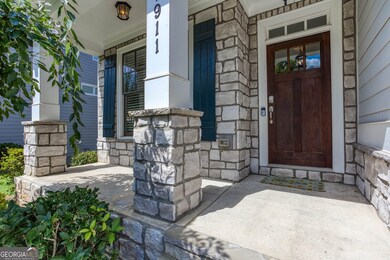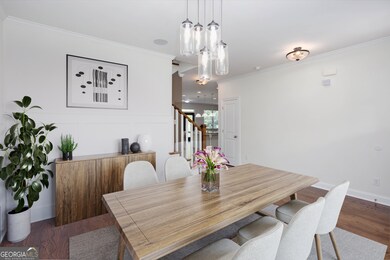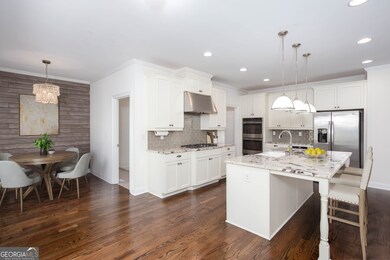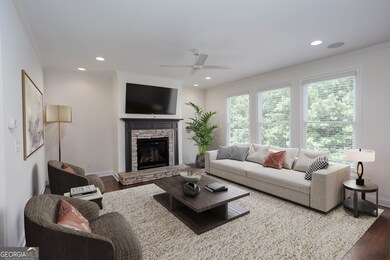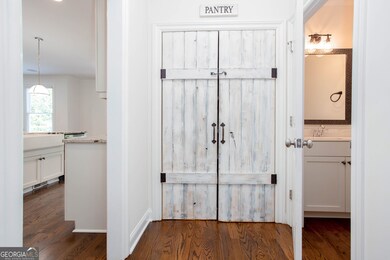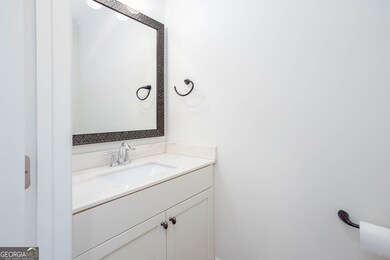1911 Grand Oaks Way Woodstock, GA 30188
Estimated payment $4,547/month
Highlights
- Clubhouse
- Deck
- Wood Flooring
- Little River Elementary Rated A
- Traditional Architecture
- Loft
About This Home
This striking, move in ready home blends contemporary elegance with refined style and comfort, perfectly tailored for the modern professional who values both style and substance. From the welcoming stone-front entryway to the manicured curb appeal, this home sets the stage for exceptional living. Step inside to the formal area, and be awed by expansive, light-filled interiors framed by tall windows, smooth neutral tones, and thoughtfully styled finishes. Every detail in each room has been elevated-from the statement light fixtures and shiplap accents to the custom trim and rich hardwood floors-delivering an atmosphere of understated luxury. At the heart of the home, the chef's kitchen boasts sleek shaker style, white cabinetry, double ovens, high end countertops, and a large island, ideal for entertaining. Open sightlines connect seamlessly to the fireside great room, perfect for entertaining, where oversized windows frame wooded views and create an inviting space for intimate evenings or lively gatherings. Upstairs, the loft retreat offers versatility, perfect as a media lounge, creative studio, or executive home office. The owner's suite impresses with its tray ceiling, generous proportions, and a spa-inspired bath featuring modern tilework, dual vanities, and a frameless, glass-enclosed shower. Additional bedrooms and baths provide ample comfort for family or guests, all well-proportioned and inviting in every detail. Outdoor living shines here, with a covered deck with ceiling fan and string lighting, overlooking a spacious, fenced backyard, ideal for weekend barbecues, quiet coffee mornings, or play space for pets and little ones. The lower terrace level provides expansion potential, ready for a home gym, workshop, or guest suite. Outside the fate in the back yard, enjoy the shaded and quiet trails of the Oakhurst community, that wander through the woods and up to the clubhouse and pool. Located just minutes from Downtown Woodstock's upscale dining, boutique retail, and entertainment scene, as well as easy access to I-575 and the Peach Pass Express Lane, this home offers a rare balance: a private sanctuary with seamless connectivity to the rest that the Atlanta metro has to offer.
Home Details
Home Type
- Single Family
Est. Annual Taxes
- $7,116
Year Built
- Built in 2016
Lot Details
- 0.27 Acre Lot
- Back Yard Fenced
- Sloped Lot
HOA Fees
- $125 Monthly HOA Fees
Parking
- 2 Car Garage
Home Design
- Traditional Architecture
- Composition Roof
- Stone Siding
- Stone
Interior Spaces
- 3-Story Property
- Tray Ceiling
- High Ceiling
- Ceiling Fan
- Factory Built Fireplace
- Gas Log Fireplace
- Family Room with Fireplace
- Loft
- Pull Down Stairs to Attic
- Fire and Smoke Detector
- Laundry closet
Kitchen
- Breakfast Bar
- Built-In Double Convection Oven
- Cooktop
- Microwave
- Dishwasher
- Stainless Steel Appliances
- Kitchen Island
- Solid Surface Countertops
- Disposal
Flooring
- Wood
- Carpet
- Tile
Bedrooms and Bathrooms
- 4 Bedrooms
- Double Vanity
- Soaking Tub
- Bathtub Includes Tile Surround
- Separate Shower
Unfinished Basement
- Basement Fills Entire Space Under The House
- Interior and Exterior Basement Entry
- Stubbed For A Bathroom
- Natural lighting in basement
Outdoor Features
- Deck
Schools
- Little River Primary/Elementar Elementary School
- Mill Creek Middle School
- River Ridge High School
Utilities
- Forced Air Zoned Heating and Cooling System
- Heating System Uses Natural Gas
- Underground Utilities
- 220 Volts
- High Speed Internet
- Phone Available
- Cable TV Available
Community Details
Overview
- $1,500 Initiation Fee
- Association fees include facilities fee, swimming
- Oakhurst Subdivision
Amenities
- Clubhouse
Recreation
- Community Playground
- Community Pool
Map
Home Values in the Area
Average Home Value in this Area
Tax History
| Year | Tax Paid | Tax Assessment Tax Assessment Total Assessment is a certain percentage of the fair market value that is determined by local assessors to be the total taxable value of land and additions on the property. | Land | Improvement |
|---|---|---|---|---|
| 2025 | $7,518 | $262,920 | $54,000 | $208,920 |
| 2024 | $6,893 | $243,160 | $47,600 | $195,560 |
| 2023 | $1,238 | $231,240 | $42,000 | $189,240 |
| 2022 | $5,858 | $200,320 | $40,000 | $160,320 |
| 2021 | $4,609 | $183,200 | $32,000 | $151,200 |
| 2020 | $5,494 | $173,200 | $27,200 | $146,000 |
| 2019 | $4,205 | $167,240 | $27,200 | $140,040 |
| 2018 | $4,292 | $169,520 | $25,600 | $143,920 |
| 2017 | $4,272 | $418,600 | $28,000 | $139,440 |
| 2016 | $490 | $59,500 | $23,800 | $0 |
| 2015 | $447 | $43,000 | $17,200 | $0 |
Property History
| Date | Event | Price | List to Sale | Price per Sq Ft |
|---|---|---|---|---|
| 09/09/2025 09/09/25 | Pending | -- | -- | -- |
| 08/20/2025 08/20/25 | Price Changed | $725,000 | -3.3% | $250 / Sq Ft |
| 07/25/2025 07/25/25 | For Sale | $750,000 | 0.0% | $258 / Sq Ft |
| 08/17/2019 08/17/19 | Rented | $3,000 | 0.0% | -- |
| 08/04/2019 08/04/19 | Under Contract | -- | -- | -- |
| 07/14/2019 07/14/19 | For Rent | $3,000 | -- | -- |
Purchase History
| Date | Type | Sale Price | Title Company |
|---|---|---|---|
| Warranty Deed | $411,153 | -- |
Mortgage History
| Date | Status | Loan Amount | Loan Type |
|---|---|---|---|
| Open | $390,595 | New Conventional |
Source: Georgia MLS
MLS Number: 10572065
APN: 15N18R-00000-035-000
- 1111 Washington Ave
- 120 Via Roma
- 330 Davis Ln
- 137 Creekview Dr
- 268 Sabrina Ct Unit 6
- 219 Park Ave
- 512 Neese Rd
- 253 Dahlia Dr
- 229 Dahlia Dr
- 212 Shannon Dr
- 304 Marigold Ln
- Fairview at Winsome Park Plan at Winsome Park
- Florance at Winsome Park Plan at Winsome Park
- Brooks at Winsome Park Plan at Winsome Park
- Cogburn at Winsome Park Plan at Winsome Park
- Carson at Winsome Park Plan at Winsome Park
- 609 Ann Ct
- 613 Ann Ct
- 320 Marigold Ln
