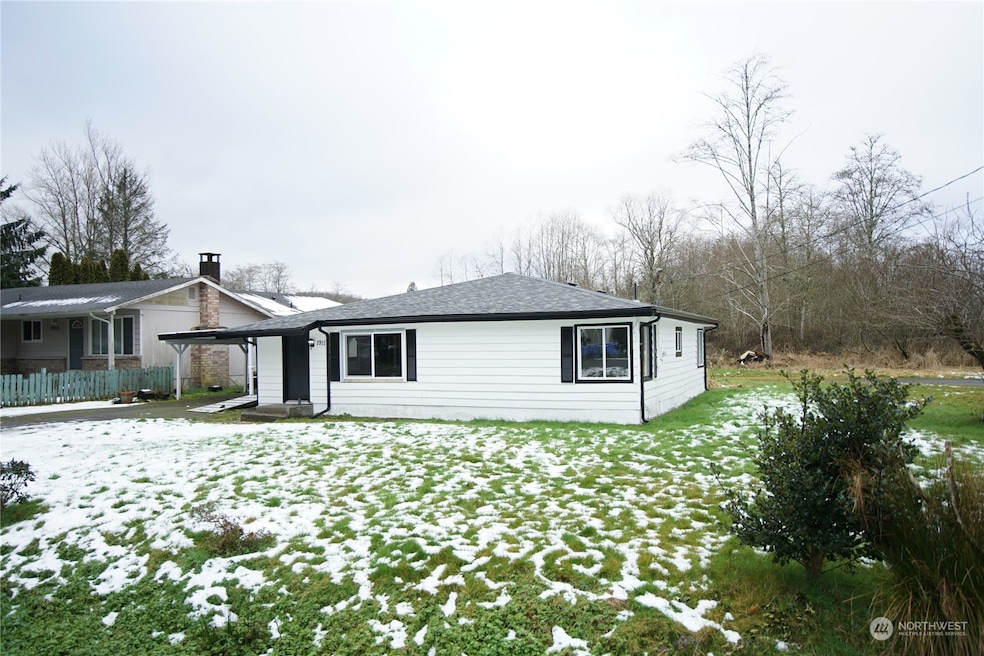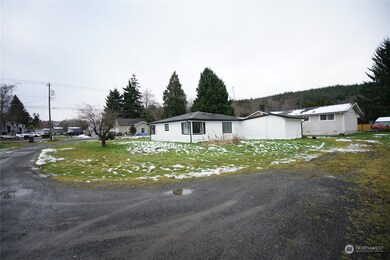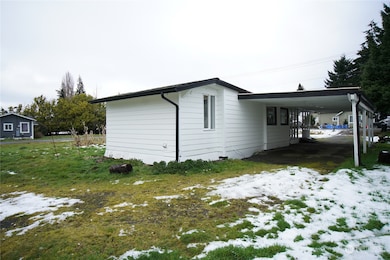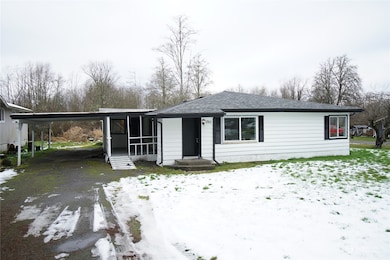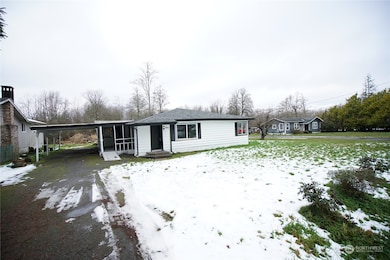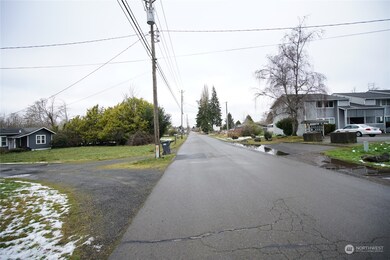1911 Harding Rd Aberdeen, WA 98520
Finch Farms NeighborhoodEstimated payment $1,979/month
Highlights
- RV Access or Parking
- Fruit Trees
- Contemporary Architecture
- City View
- Deck
- Property is near public transit
About This Home
Very beautiful 4 bed 1.75 Bath home, completed remodeled brand new paint inside and outside, new roof, new floors, all new appliances to stay, double storm windows, like 3 cars tandem attached garage. 4 very good size bedrooms and 1.75 bath, master bed with own bath. House is located walking distance to downtown Aberdeen and only 1 block from Grays Harbor Community College. House can be a good place for an Airb&b and is ready to move. Close to stores, restaurants, library, bus stop, and all amenities City of Aberdeen got to offer.
Source: Northwest Multiple Listing Service (NWMLS)
MLS#: 2330476
Home Details
Home Type
- Single Family
Est. Annual Taxes
- $1,449
Year Built
- Built in 1950
Lot Details
- 9,200 Sq Ft Lot
- Level Lot
- Fruit Trees
- Garden
Property Views
- City
- Mountain
- Territorial
Home Design
- Contemporary Architecture
- Poured Concrete
- Composition Roof
- Wood Siding
- Metal Construction or Metal Frame
- Vinyl Construction Material
- Wood Composite
Interior Spaces
- 1,412 Sq Ft Home
- 1-Story Property
- Self Contained Fireplace Unit Or Insert
- Dining Room
- Laminate Flooring
- Storm Windows
Kitchen
- Stove
- Dishwasher
Bedrooms and Bathrooms
- 4 Main Level Bedrooms
- Bathroom on Main Level
Laundry
- Dryer
- Washer
Parking
- 2 Parking Spaces
- Attached Carport
- RV Access or Parking
Outdoor Features
- Deck
- Patio
Location
- Property is near public transit
- Property is near a bus stop
Schools
- Stevens Elementary School
- Miller Jnr High Middle School
- J M Weatherwax High School
Farming
- Pasture
Utilities
- Forced Air Heating System
- Baseboard Heating
Community Details
- No Home Owners Association
- South Aberdeen Subdivision
Listing and Financial Details
- Down Payment Assistance Available
- Visit Down Payment Resource Website
- Assessor Parcel Number 014601201201
Map
Home Values in the Area
Average Home Value in this Area
Tax History
| Year | Tax Paid | Tax Assessment Tax Assessment Total Assessment is a certain percentage of the fair market value that is determined by local assessors to be the total taxable value of land and additions on the property. | Land | Improvement |
|---|---|---|---|---|
| 2025 | $1,641 | $171,347 | $29,118 | $142,229 |
| 2023 | $1,449 | $150,868 | $21,569 | $129,299 |
| 2022 | $1,368 | $117,373 | $17,250 | $100,123 |
| 2021 | $1,163 | $117,373 | $17,250 | $100,123 |
| 2020 | $1,058 | $90,580 | $13,800 | $76,780 |
| 2019 | $789 | $81,747 | $13,800 | $67,947 |
| 2018 | $890 | $64,131 | $13,800 | $50,331 |
| 2017 | $827 | $56,078 | $13,800 | $42,278 |
| 2016 | $820 | $54,065 | $13,800 | $40,265 |
| 2014 | -- | $52,755 | $13,800 | $38,955 |
| 2013 | -- | $57,345 | $13,800 | $43,545 |
Property History
| Date | Event | Price | List to Sale | Price per Sq Ft | Prior Sale |
|---|---|---|---|---|---|
| 04/23/2025 04/23/25 | Price Changed | $354,950 | -7.8% | $251 / Sq Ft | |
| 02/07/2025 02/07/25 | For Sale | $385,000 | +113.9% | $273 / Sq Ft | |
| 07/05/2024 07/05/24 | Sold | $180,000 | -2.7% | $127 / Sq Ft | View Prior Sale |
| 06/12/2024 06/12/24 | Pending | -- | -- | -- | |
| 04/03/2024 04/03/24 | For Sale | $185,000 | -- | $131 / Sq Ft |
Purchase History
| Date | Type | Sale Price | Title Company |
|---|---|---|---|
| Warranty Deed | $180,000 | None Listed On Document | |
| Special Warranty Deed | $27,000 | Ght |
Mortgage History
| Date | Status | Loan Amount | Loan Type |
|---|---|---|---|
| Open | $140,000 | Seller Take Back |
Source: Northwest Multiple Listing Service (NWMLS)
MLS Number: 2330476
APN: 014601201201
- 1913 Coolidge Rd
- 2017 Harding Rd
- 2019 Harding Rd
- 2001 Coolidge Rd
- 1506 Westport Rd
- 0 NKA Bigelow Dr
- 1920 Taft Rd
- 0 xxx Calhoun Rd
- 0 XX Washington 105
- 614 Harding Rd
- 517 W Huntley St
- 515 W Huntley St
- 300 W Baldwin St
- 1007 Macfarlane St
- 1111 W Schley St
- 1222 W Schley St
- 0 S Lewis St Unit NWM2266559
- 214 W Griffith St
- 0 Lomax Unit NWM2393947
- 1202 W Perry St
