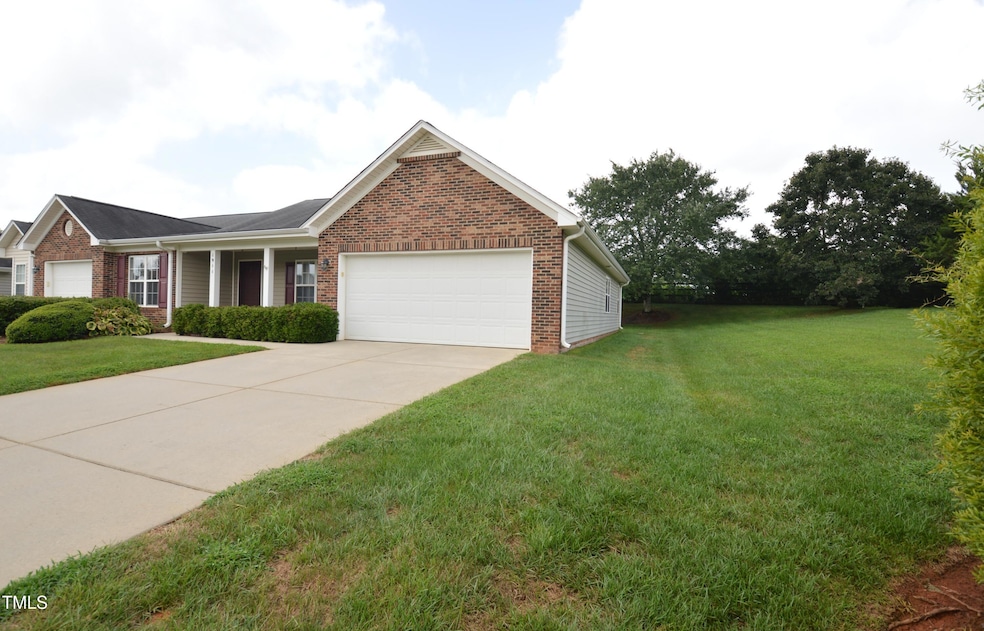1911 Hawfields Crossing Ln Mebane, NC 27302
Estimated payment $2,190/month
Total Views
1,912
3
Beds
2
Baths
1,910
Sq Ft
$170
Price per Sq Ft
Highlights
- A-Frame Home
- Wood Flooring
- End Unit
- Garrett Elementary School Rated 9+
- Sun or Florida Room
- Corner Lot
About This Home
Conveniently located near I-40/85,Tanger Outlets, shopping. Charming 3-bedroom, 2-bath townhome. Open concept living room features a cozy fireplace and built-in bookcases. Dining options in the living area or breakfast nook in the kitchen, Double doors to the private outdoor patio. Primary bedroom includes room for a home office or reading nook, dual sinks in the bathroom, and a walk-in shower. The large sunroom adds extra space to enjoy this townhome.. Blinds throughout. End unit allows the added feel of a huge side yard.
Townhouse Details
Home Type
- Townhome
Est. Annual Taxes
- $2,851
Year Built
- Built in 2004
Lot Details
- 3,049 Sq Ft Lot
- End Unit
- Landscaped
HOA Fees
- $235 Monthly HOA Fees
Parking
- 2 Car Attached Garage
- Garage Door Opener
Home Design
- A-Frame Home
- Entry on the 1st floor
- Brick Veneer
- Slab Foundation
- Architectural Shingle Roof
- Vinyl Siding
Interior Spaces
- 1,910 Sq Ft Home
- 1-Story Property
- Ceiling Fan
- Track Lighting
- Fireplace
- Entrance Foyer
- L-Shaped Dining Room
- Sun or Florida Room
Kitchen
- Eat-In Kitchen
- Breakfast Bar
- Range
- Microwave
- Ice Maker
- Dishwasher
Flooring
- Wood
- Carpet
- Tile
- Vinyl
Bedrooms and Bathrooms
- 3 Bedrooms
- Walk-In Closet
- 2 Full Bathrooms
- Double Vanity
- Walk-in Shower
Laundry
- Laundry Room
- Laundry on main level
- Sink Near Laundry
- Washer and Electric Dryer Hookup
Outdoor Features
- Patio
- Outdoor Storage
- Porch
Schools
- Garrett Elementary School
- Hawfields Middle School
- Southeast Alamance High School
Utilities
- Forced Air Heating and Cooling System
- Underground Utilities
- Natural Gas Connected
- Cable TV Available
Community Details
- Hawfields Crossing HOA, Phone Number (336) 272-0641
- Hawfields Crossing Subdivision
Listing and Financial Details
- Assessor Parcel Number 163455
Map
Create a Home Valuation Report for This Property
The Home Valuation Report is an in-depth analysis detailing your home's value as well as a comparison with similar homes in the area
Home Values in the Area
Average Home Value in this Area
Tax History
| Year | Tax Paid | Tax Assessment Tax Assessment Total Assessment is a certain percentage of the fair market value that is determined by local assessors to be the total taxable value of land and additions on the property. | Land | Improvement |
|---|---|---|---|---|
| 2025 | $2,936 | $339,832 | $50,000 | $289,832 |
| 2024 | $2,851 | $339,832 | $50,000 | $289,832 |
| 2023 | $2,701 | $339,832 | $50,000 | $289,832 |
| 2022 | $2,161 | $193,959 | $30,000 | $163,959 |
| 2021 | $2,179 | $193,959 | $30,000 | $163,959 |
| 2020 | $2,198 | $193,959 | $30,000 | $163,959 |
| 2019 | $2,211 | $193,959 | $30,000 | $163,959 |
| 2018 | $0 | $193,959 | $30,000 | $163,959 |
| 2017 | $2,037 | $193,959 | $30,000 | $163,959 |
| 2016 | $2,047 | $191,341 | $15,000 | $176,341 |
| 2015 | $1,104 | $191,341 | $15,000 | $176,341 |
| 2014 | $1,009 | $191,341 | $15,000 | $176,341 |
Source: Public Records
Property History
| Date | Event | Price | Change | Sq Ft Price |
|---|---|---|---|---|
| 09/17/2025 09/17/25 | Price Changed | $325,000 | -1.5% | $170 / Sq Ft |
| 08/25/2025 08/25/25 | Price Changed | $330,000 | -2.9% | $173 / Sq Ft |
| 08/03/2025 08/03/25 | For Sale | $340,000 | -- | $178 / Sq Ft |
Source: Doorify MLS
Mortgage History
| Date | Status | Loan Amount | Loan Type |
|---|---|---|---|
| Closed | $55,000 | Unknown |
Source: Public Records
Source: Doorify MLS
MLS Number: 10113592
APN: 163455
Nearby Homes
- 3015 Old Craig Trail
- 3607 S North Carolina Highway 119
- 3108 Old Craig Ct
- 0 Old Hillsborough Rd
- 3402 Saint Barts Place
- 3410 Saint Barts Place
- 2028 Webster Grove Dr
- 3436 Candlebrook Ct
- 1261 Adrian Ct
- 1231 Adrian Ct
- Cali Plan at Cambridge Park
- Hayden Plan at Cambridge Park
- ABERDEEN Plan at Cambridge Park
- Penwell Plan at Cambridge Park
- Wilmington Plan at Cambridge Park
- Winston Plan at Cambridge Park
- GALEN Plan at Cambridge Park
- 1241 S Fifth St Unit A4
- 1230 Adrian Ct
- Avery Plan at Magnolia Glen Estates
- 3000 Bluebird Ln
- 600 Deerfield Trace
- 100 Willow Brook Ct
- 1002 Longleaf Pine Place
- 1107 Torrey Pines Ct
- 102 Village Dr
- 1301 E Dogwood Dr
- 5025 Pilatus Way
- 510 Quaker Creek Dr
- 3001 Bermuda Bay Ln
- 182 Parker Ln
- 101 Carden Place Dr
- 132 Campaign Dr
- 302 Shiloh Way
- 306 Shiloh Way
- 307 Sutton Place
- 109 Wilderness Ct
- 107 Wilderness Ct
- 105 Wilderness Ct
- 103 Wilderness Ct







