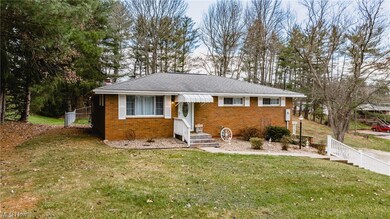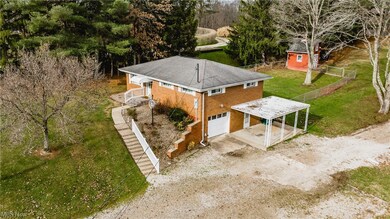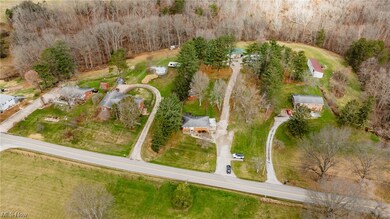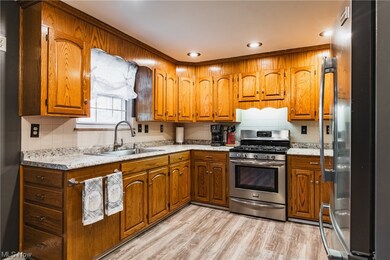
1911 Mcgill Rd Belpre, OH 45714
Estimated Value: $267,000 - $276,000
Highlights
- RV Access or Parking
- No HOA
- 3 Car Garage
- Deck
- Covered patio or porch
- Cooling System Powered By Gas
About This Home
As of April 2024Motivated sellers, open to reasonable offers. Nestled at 1911 McGill Rd, Belpre, this charming brick ranch home in the Warren Local School District offers a cozy haven with 3 bedrooms and 2 full bathrooms. The main level boasts 1080 sqft of living space, newly renovated kitchen and fresh paint throughout, while the finished walk-out basement adds an additional 820 sqft, featuring a bonus room, laundry room, rec room, and utility room. Situated on a sprawling 4.360 acres, the property provides prime hunting grounds and riding trails for outdoor enthusiasts. The gas furnace received a thorough repair in 2020, ensuring comfort and efficiency. A new hot water tank was installed in the fall of 2022, adding a modern touch to the home's utilities. Exterior features include a deck and porch for relaxing evenings, complemented by a shed/outbuilding for additional storage. A substantial 30 x 40 pole building, constructed in 2019, offers 1200 sqft of space, 100 amp service with 50 amp hot tub hook up and spray foam insulation and blown in the ceiling, 30,000 BTU AC & heat, providing a versatile space for various needs. Adding to the property's amenities is a 15 x 30 carport/lean-to, installed in 2019, enhancing covered parking and outdoor utility. A new 12-inch culvert installed in 2020, ensuring a smooth and reliable entrance to the property. With its thoughtful features and ample space, this home presents an inviting opportunity for those seeking comfort, functionality, and a touch of nature in the heart of Warren Local School District. Set up your showing to see it in person today!
Last Agent to Sell the Property
Coldwell Banker Select Properties Brokerage Email: brittani.rupe@coldwellbanker.com 740-590-6591 License #2018005921 Listed on: 12/11/2023

Home Details
Home Type
- Single Family
Est. Annual Taxes
- $2,692
Year Built
- Built in 1963
Lot Details
- 4.36 Acre Lot
- Chain Link Fence
Parking
- 3 Car Garage
- 1 Carport Space
- Basement Garage
- Running Water Available in Garage
- Driveway
- Unpaved Parking
- Off-Street Parking
- RV Access or Parking
Home Design
- Split Level Home
- Brick Exterior Construction
- Fiberglass Roof
- Asphalt Roof
Interior Spaces
- 1-Story Property
- Property Views
Kitchen
- Range
- Freezer
- Disposal
Bedrooms and Bathrooms
- 3 Main Level Bedrooms
- 2 Full Bathrooms
Laundry
- Dryer
- Washer
Finished Basement
- Basement Fills Entire Space Under The House
- Sump Pump
- Laundry in Basement
Outdoor Features
- Deck
- Covered patio or porch
Utilities
- Cooling System Powered By Gas
- Forced Air Heating System
- Septic Tank
Community Details
- No Home Owners Association
Listing and Financial Details
- Assessor Parcel Number 1100-44520-000
Ownership History
Purchase Details
Home Financials for this Owner
Home Financials are based on the most recent Mortgage that was taken out on this home.Purchase Details
Home Financials for this Owner
Home Financials are based on the most recent Mortgage that was taken out on this home.Purchase Details
Home Financials for this Owner
Home Financials are based on the most recent Mortgage that was taken out on this home.Purchase Details
Purchase Details
Purchase Details
Purchase Details
Similar Homes in Belpre, OH
Home Values in the Area
Average Home Value in this Area
Purchase History
| Date | Buyer | Sale Price | Title Company |
|---|---|---|---|
| Reynolds Baileigh Morgan | $278,000 | Northwest Title | |
| Bledsoe Dylan J | $147,500 | Title First Agency Inc | |
| Fielder Joseph | $140,000 | Title First Agency Inc | |
| Spence Steve | $89,800 | -- | |
| Anderson Bonita R | $86,500 | -- | |
| Webb Steven A | $86,500 | -- | |
| Rogers Ronald N | $56,000 | -- |
Mortgage History
| Date | Status | Borrower | Loan Amount |
|---|---|---|---|
| Open | Reynolds Baileigh Morgan | $272,964 | |
| Previous Owner | Bledsoe Dylan J | $95,000 | |
| Previous Owner | Bledsoe Dylan J | $144,827 | |
| Previous Owner | Fielder Joseph | $143,010 | |
| Previous Owner | Spence Steve | $88,000 |
Property History
| Date | Event | Price | Change | Sq Ft Price |
|---|---|---|---|---|
| 04/10/2024 04/10/24 | Sold | $278,000 | -4.1% | $146 / Sq Ft |
| 03/07/2024 03/07/24 | Pending | -- | -- | -- |
| 03/05/2024 03/05/24 | Price Changed | $290,000 | -3.3% | $153 / Sq Ft |
| 02/22/2024 02/22/24 | Price Changed | $299,999 | -4.8% | $158 / Sq Ft |
| 12/30/2023 12/30/23 | Price Changed | $315,000 | -4.5% | $166 / Sq Ft |
| 12/17/2023 12/17/23 | Price Changed | $329,999 | -2.9% | $174 / Sq Ft |
| 12/11/2023 12/11/23 | For Sale | $339,999 | +130.5% | $179 / Sq Ft |
| 06/19/2017 06/19/17 | Sold | $147,500 | -3.0% | $67 / Sq Ft |
| 04/19/2017 04/19/17 | Pending | -- | -- | -- |
| 04/07/2017 04/07/17 | Price Changed | $152,000 | -6.7% | $69 / Sq Ft |
| 01/06/2017 01/06/17 | For Sale | $163,000 | 0.0% | $74 / Sq Ft |
| 12/19/2016 12/19/16 | Pending | -- | -- | -- |
| 11/02/2016 11/02/16 | For Sale | $163,000 | -- | $74 / Sq Ft |
Tax History Compared to Growth
Tax History
| Year | Tax Paid | Tax Assessment Tax Assessment Total Assessment is a certain percentage of the fair market value that is determined by local assessors to be the total taxable value of land and additions on the property. | Land | Improvement |
|---|---|---|---|---|
| 2024 | $2,704 | $65,970 | $14,770 | $51,200 |
| 2023 | $2,704 | $65,970 | $14,770 | $51,200 |
| 2022 | $2,693 | $65,970 | $14,770 | $51,200 |
| 2021 | $2,167 | $50,470 | $12,920 | $37,550 |
| 2020 | $2,034 | $50,470 | $12,920 | $37,550 |
| 2019 | $2,006 | $50,470 | $12,920 | $37,550 |
| 2018 | $1,844 | $44,940 | $10,770 | $34,170 |
| 2017 | $1,834 | $44,940 | $10,770 | $34,170 |
| 2016 | $2,305 | $44,940 | $10,770 | $34,170 |
| 2015 | $1,193 | $32,280 | $10,480 | $21,800 |
| 2014 | $1,668 | $32,160 | $10,360 | $21,800 |
| 2013 | $1,152 | $32,160 | $10,360 | $21,800 |
Agents Affiliated with this Home
-
Brittani Rupe

Seller's Agent in 2024
Brittani Rupe
Coldwell Banker Select Properties
(740) 590-6591
74 Total Sales
-
Jeremy Wigal

Buyer's Agent in 2024
Jeremy Wigal
Key Realty
(740) 856-7874
36 Total Sales
-
Kimberly Ginther

Seller's Agent in 2017
Kimberly Ginther
Berkshire Hathaway HomeServices Professional Realty
(304) 485-9511
159 Total Sales
-
Angela Binegar

Buyer's Agent in 2017
Angela Binegar
EXP Realty, LLC.
(740) 525-2055
54 Total Sales
Map
Source: MLS Now
MLS Number: 5006438
APN: 1100-44520-000
- 780 C30
- 0 Brackenridge Rd Unit 5097391
- 0 Brackenridge Rd Unit 5097410
- 0 Brackenridge Rd Unit 5074742
- 631 Short Brook Rd
- 70 Northlake Ct
- 52 Woodlawn Ave
- 2207 Veto Rd
- 135 Lewis Pointe Dr
- 6570 State Route 339
- 44 Hickory Dr
- 316 Ridgewood Blvd
- 16 Main St
- 549 Cave Hill Rd
- 0 Barnett Ridge Rd
- 155 Richwood Ct
- 0 Layman Rd Unit 5120989
- 00 Orchard Dr
- 2851 Barnett Ridge Rd
- 712 Circle Dr





