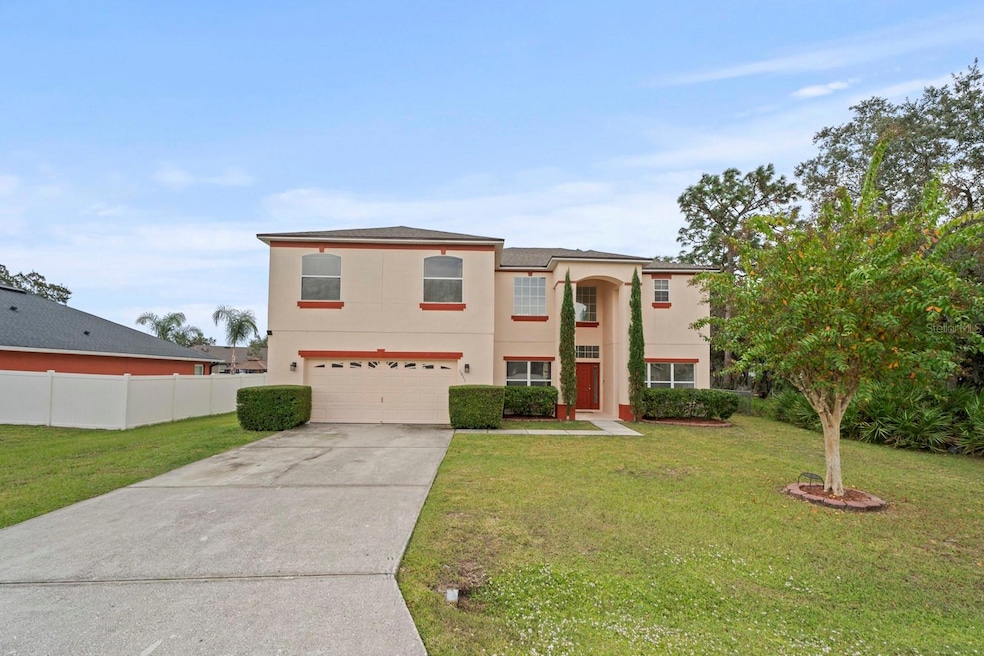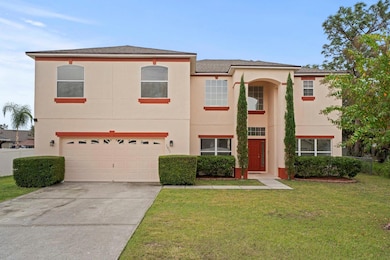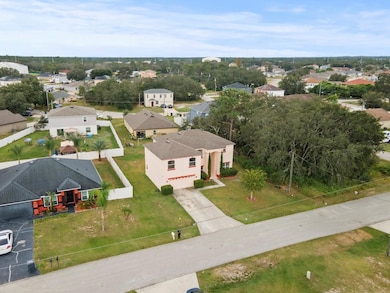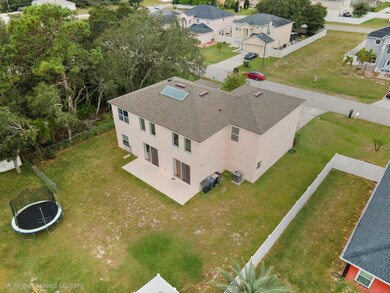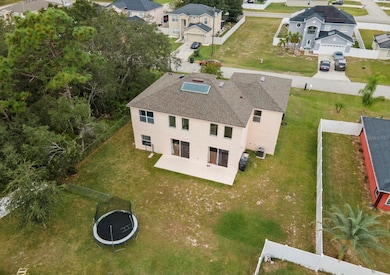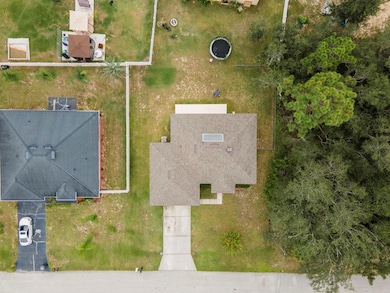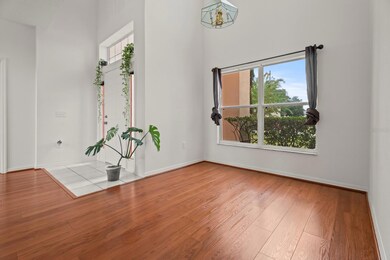1911 Michigan Ct Kissimmee, FL 34759
Lake Marion Village NeighborhoodEstimated payment $2,343/month
Highlights
- Fitness Center
- Loft
- Community Pool
- Clubhouse
- High Ceiling
- Den
About This Home
Come See This Beautiful Home in the Heart of Kissimmee! Discover over 2,600 sq. ft. of luxury living space in this stunning 6-bedroom, 3-bath home featuring a 2-car garage and a private first-floor guest room perfect for visitors or multi-generational living.Enjoy modern upgrades throughout, including a newer roof (replaced in 2021) and a solar-connected water heater for energy efficiency. Step inside to find elegant cherry wood laminate flooring, open-concept living areas, and a spacious, beautifully designed kitchen that’s ideal for both cooking and entertaining in style.Upstairs, retreat to your owner’s suite oasis, complete with an upgraded spa-like bath, dual vanities, and a large walk-in closet. The spacious loft provides flexible space for a home office, playroom, or lounge, while the additional bedrooms offer plenty of comfort for everyone.Outside, the oversized backyard invites endless possibilities for fun, relaxation, and gatherings. Plus, enjoy low HOA fees that include internet and cable! This home perfectly blends luxury, comfort, and convenience everything you’ve been looking for!?? Don’t miss your chance to call this beautiful Kissimmee property your home. Contact me today for a private showing!
Listing Agent
LA ROSA REALTY LLC Brokerage Phone: 321-939-3748 License #3229053 Listed on: 11/11/2025

Home Details
Home Type
- Single Family
Est. Annual Taxes
- $3,488
Year Built
- Built in 2005
Lot Details
- 8,333 Sq Ft Lot
- Northeast Facing Home
- Metered Sprinkler System
- Property is zoned PUD
HOA Fees
Parking
- 2 Car Attached Garage
Home Design
- Block Foundation
- Slab Foundation
- Shingle Roof
- Block Exterior
Interior Spaces
- 2,674 Sq Ft Home
- 2-Story Property
- High Ceiling
- Ceiling Fan
- Combination Dining and Living Room
- Den
- Loft
Kitchen
- Range
- Microwave
- Disposal
Flooring
- Carpet
- Laminate
- Concrete
Bedrooms and Bathrooms
- 6 Bedrooms
- Primary Bedroom Upstairs
- Split Bedroom Floorplan
- Walk-In Closet
- 3 Full Bathrooms
Laundry
- Laundry Room
- Electric Dryer Hookup
Schools
- Laurel Elementary School
- Lake Marion Creek Middle School
- Haines City Senior High School
Utilities
- Central Heating and Cooling System
- Thermostat
- Cable TV Available
Additional Features
- Solar Water Heater
- Private Mailbox
Listing and Financial Details
- Visit Down Payment Resource Website
- Legal Lot and Block 2 / 1100
- Assessor Parcel Number 28-28-03-934760-011020
Community Details
Overview
- First Service Residential Association, Phone Number (863) 427-0900
- Visit Association Website
- Poinciana Nbrhd 05 Village 07 Subdivision
Amenities
- Clubhouse
Recreation
- Fitness Center
- Community Pool
Map
Home Values in the Area
Average Home Value in this Area
Tax History
| Year | Tax Paid | Tax Assessment Tax Assessment Total Assessment is a certain percentage of the fair market value that is determined by local assessors to be the total taxable value of land and additions on the property. | Land | Improvement |
|---|---|---|---|---|
| 2025 | $3,488 | $269,008 | -- | -- |
| 2024 | $3,241 | $253,501 | -- | -- |
| 2023 | $3,241 | $235,441 | $0 | $0 |
| 2022 | $2,878 | $218,877 | $0 | $0 |
| 2021 | $3,148 | $194,741 | $21,000 | $173,741 |
| 2020 | $1,101 | $87,639 | $0 | $0 |
| 2018 | $1,033 | $84,072 | $0 | $0 |
| 2017 | $1,011 | $82,343 | $0 | $0 |
| 2016 | $972 | $80,649 | $0 | $0 |
| 2015 | $635 | $80,088 | $0 | $0 |
| 2014 | $912 | $79,452 | $0 | $0 |
Property History
| Date | Event | Price | List to Sale | Price per Sq Ft |
|---|---|---|---|---|
| 11/11/2025 11/11/25 | For Sale | $370,000 | -- | $138 / Sq Ft |
Purchase History
| Date | Type | Sale Price | Title Company |
|---|---|---|---|
| Special Warranty Deed | $193,100 | Prominent Title Insurance Ag | |
| Deed | $5,000 | -- |
Mortgage History
| Date | Status | Loan Amount | Loan Type |
|---|---|---|---|
| Open | $173,763 | New Conventional |
Source: Stellar MLS
MLS Number: S5138070
APN: 28-28-03-934760-011020
- 1941 Michigan Ct
- 1926 Michigan Ct
- 1917 Escambia Ln
- 1960 Michigan Ct
- 1917 Michigan Dr
- 1946 Manatee Ct
- 1909 Manatee Ln
- 1964 Michigan Ct
- 1929 Manatee Dr
- 1906 Manatee Dr
- 1920 Manatee Dr
- 0 Manatee Way
- 404 Manitoba Ln
- 1943 Manatee Dr
- 339 Drum Ct
- 185 Conch Dr
- 422 Lakeview Rd
- 157 Conch Dr
- 404 Manitoba Dr
- 1930 Dolphin Dr
