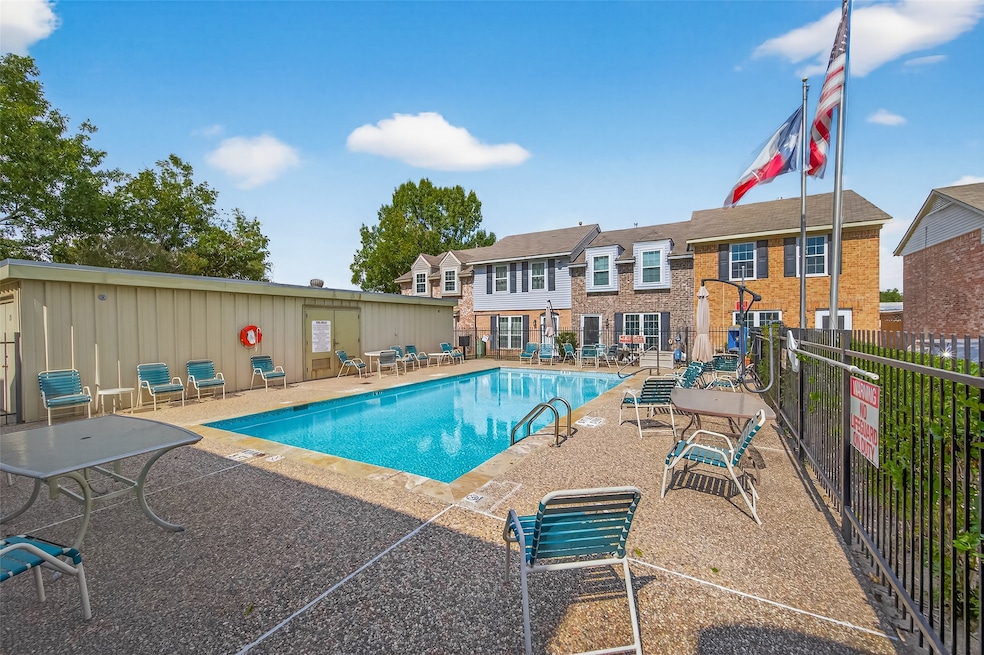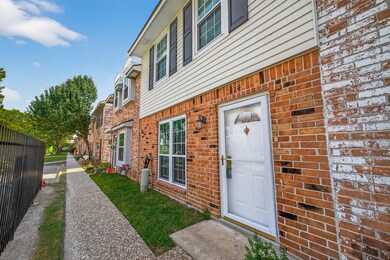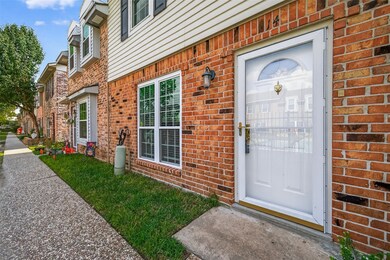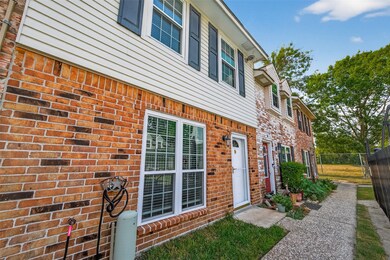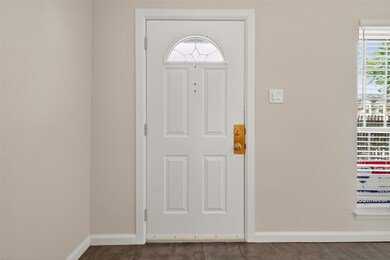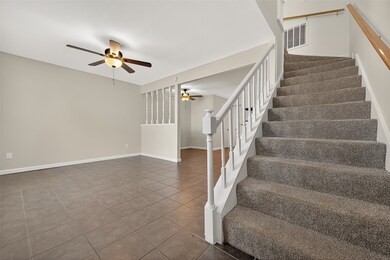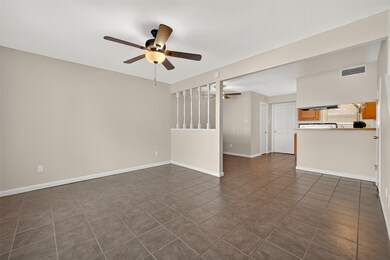
1911 Sherwood Forest St Unit 14 Houston, TX 77043
Spring Branch West NeighborhoodEstimated payment $1,660/month
Highlights
- 104,492 Sq Ft lot
- Community Pool
- Central Heating and Cooling System
- Traditional Architecture
- Living Room
- Utility Room
About This Home
Perfect unit. Right by the pool. Fresh paint and recent appliances. Tile downstairs and recent carpet upstairs.2 bdrm, 1.5 bath townhouse has a fenced private rear patio, two assigned parking slots under carport. recent double pane windows with 2 inch faux wood blinds. Main living area downstairs, both bedrooms are upstairs. Refrigerator/full size washer and dryer included! Unit is poolside so easy access. Good location near HWY 10, easy access to the Katy Area, City Centre, Memorial City and Downtown Houston. No rear neighbors, green belt area adjacent to neighborhood... NEVER FLOODED. Schedule your showing today!
Townhouse Details
Home Type
- Townhome
Est. Annual Taxes
- $2,888
Year Built
- Built in 1971
HOA Fees
- $575 Monthly HOA Fees
Home Design
- Traditional Architecture
- Brick Exterior Construction
- Slab Foundation
- Composition Roof
- Cement Siding
Interior Spaces
- 1,072 Sq Ft Home
- 2-Story Property
- Living Room
- Utility Room
Kitchen
- Dishwasher
- Disposal
Bedrooms and Bathrooms
- 2 Bedrooms
Parking
- Carport
- Assigned Parking
Schools
- Sherwood Elementary School
- Spring Forest Middle School
- Stratford High School
Additional Features
- 2.4 Acre Lot
- Central Heating and Cooling System
Community Details
Overview
- Association fees include common areas, cable TV, electricity, internet, ground maintenance, recreation facilities, sewer, trash, water
- Sherwood Valley HOA
- Sherwood Valley Condo Ph 02 Subdivision
Recreation
- Community Pool
Map
Home Values in the Area
Average Home Value in this Area
Tax History
| Year | Tax Paid | Tax Assessment Tax Assessment Total Assessment is a certain percentage of the fair market value that is determined by local assessors to be the total taxable value of land and additions on the property. | Land | Improvement |
|---|---|---|---|---|
| 2025 | $2,888 | $131,000 | $24,890 | $106,110 |
| 2024 | $2,888 | $131,000 | $24,890 | $106,110 |
| 2023 | $2,888 | $134,846 | $25,621 | $109,225 |
| 2022 | $2,565 | $97,000 | $18,430 | $78,570 |
| 2021 | $1,953 | $80,000 | $15,200 | $64,800 |
| 2020 | $2,183 | $87,125 | $16,554 | $70,571 |
| 2019 | $2,052 | $78,383 | $14,893 | $63,490 |
| 2018 | $946 | $77,339 | $14,694 | $62,645 |
| 2017 | $1,860 | $71,084 | $13,506 | $57,578 |
| 2016 | $1,526 | $58,316 | $11,080 | $47,236 |
| 2015 | $1,438 | $54,021 | $10,264 | $43,757 |
| 2014 | $1,438 | $54,021 | $10,264 | $43,757 |
Property History
| Date | Event | Price | List to Sale | Price per Sq Ft |
|---|---|---|---|---|
| 10/19/2025 10/19/25 | Pending | -- | -- | -- |
| 10/16/2025 10/16/25 | For Sale | $159,900 | 0.0% | $149 / Sq Ft |
| 08/24/2025 08/24/25 | Off Market | $1,325 | -- | -- |
| 07/01/2023 07/01/23 | Rented | $1,750 | +20.7% | -- |
| 06/19/2023 06/19/23 | Under Contract | -- | -- | -- |
| 05/24/2023 05/24/23 | For Rent | $1,450 | +9.4% | -- |
| 08/21/2020 08/21/20 | Rented | $1,325 | -1.9% | -- |
| 07/22/2020 07/22/20 | Under Contract | -- | -- | -- |
| 06/18/2020 06/18/20 | For Rent | $1,350 | -- | -- |
Purchase History
| Date | Type | Sale Price | Title Company |
|---|---|---|---|
| Warranty Deed | -- | Stewart Title |
About the Listing Agent

I have been helping buyers and sellers in Fort Bend County (Houston, Sugar Land, Richmond, Rosenberg, Katy and Missouri City) since 1989. I am a certified Residential specialist (CRS), I am a graduate of the Real Estate Institute (GRI), Accredited Buyers Rep (ABR) and a member of the Remax Hall of Fame. I would love to work with you if you are interested in buying or selling a home.
Curtis' Other Listings
Source: Houston Association of REALTORS®
MLS Number: 38549147
APN: 1094860000002
- 1911 Sherwood Forest St Unit 17
- 1911 Sherwood Forest St Unit 10
- 10965 Fire Creek Dr
- 1915 Upland Sky Ln
- 1966 Upland Dr
- 11022 Robin Hood Ct
- 11002 Upland Forest Dr
- 1985 Sherwood Forest St
- 1843 Wycliffe Dr
- 1841 Wycliffe Dr
- 11012 Avenu Malkenu Ave
- 10971 Swang Link Dr
- 1909 Monaco Memorial Ln
- 1902 Lizards Ln
- 11053 Chatterton Dr
- 2111 Wycliffe Dr
- 11069 Chatterton Dr
- 11061 Chatterton Dr
- 11057 Chatterton Dr
- 10950 Wrenwood Green
