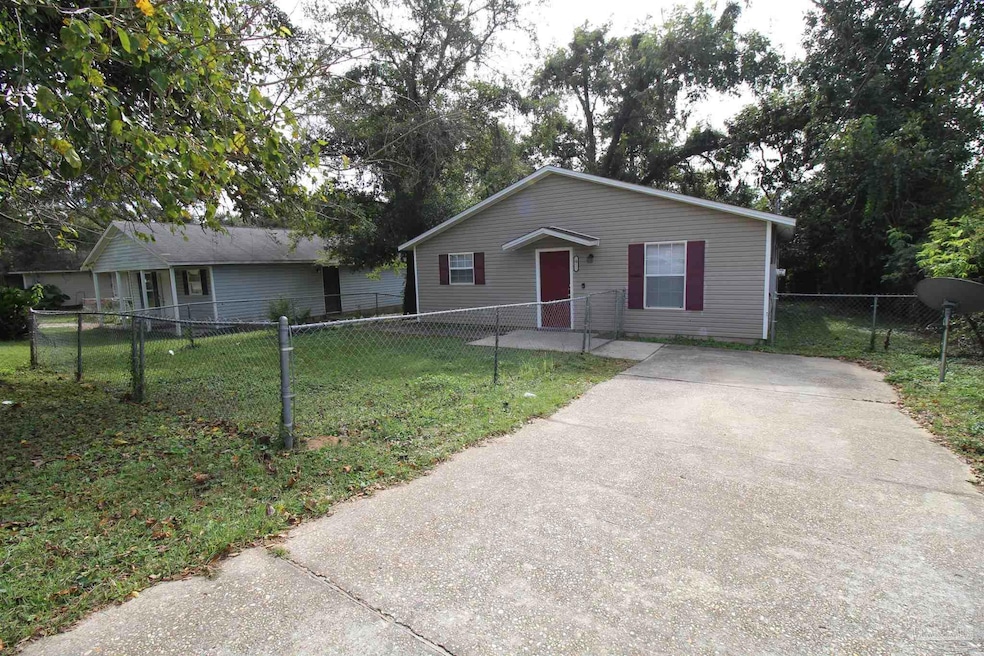1911 W Gonzalez St Pensacola, FL 32501
South Pensacola NeighborhoodHighlights
- Eat-In Kitchen
- Interior Lot
- Patio
- Pensacola High School Rated A-
- Double Pane Windows
- Inside Utility
About This Home
Recently remodeled 3-bedroom, 1-bathroom home featuring updated floors and fresh paint throughout. This home offers an open floor plan with a carpeted living room connected to the eat-in kitchen, which includes a refrigerator, electric stove, and plenty of cabinet space. Three carpeted bedrooms share a full bathroom with a tub/shower combo, and an indoor laundry area with washer/dryer hookups is located just off the kitchen. Outside, enjoy the chain-link fenced yard, with yard work currently in progress and scheduled for completion this week. Pets allowed with owner approval and a $250 non-refundable pet fee. All utilities and lawn care are the tenant’s responsibility. Home will be ready for move-in after 8/27. Residents are required to have renter liability insurance, which can be added for $11.95/month, or you can opt into the Resident Benefits Package (RBP) for $45/month, which includes renter liability insurance, HVAC air filter delivery, and on-demand pest control.
Home Details
Home Type
- Single Family
Est. Annual Taxes
- $1,742
Year Built
- Built in 2000
Lot Details
- 4,805 Sq Ft Lot
- Chain Link Fence
- Interior Lot
Parking
- Driveway
Home Design
- Slab Foundation
- Frame Construction
- Ridge Vents on the Roof
- Composition Roof
- Vinyl Siding
Interior Spaces
- 1,088 Sq Ft Home
- 1-Story Property
- Ceiling Fan
- Double Pane Windows
- Blinds
- Inside Utility
- Washer and Dryer Hookup
- Fire and Smoke Detector
Kitchen
- Eat-In Kitchen
- Electric Cooktop
Flooring
- Carpet
- Vinyl
Bedrooms and Bathrooms
- 3 Bedrooms
- 1 Full Bathroom
Outdoor Features
- Patio
Schools
- Weis Elementary School
- Workman Middle School
- Pensacola High School
Utilities
- Central Heating and Cooling System
- Electric Water Heater
- Cable TV Available
Community Details
- West King Tract Subdivision
Listing and Financial Details
- Tenant pays for all utilities, grounds care
- Assessor Parcel Number 000S009060112128
Map
Source: Pensacola Association of REALTORS®
MLS Number: 669535
APN: 00-0S-00-9060-112-128
- 2002 W Gonzalez St
- 909 N M St
- 1100 Hayden Ct
- 2116 W De Soto St
- 1205 N M St
- 815 N N St
- 2000 W Cervantes St
- MAGNOLIA Plan at Cottages of Pensacola
- LANIER Plan at Cottages of Pensacola
- CAROLINA Plan at Cottages of Pensacola
- 2303 W Brainerd St
- 1301 W Lee St
- 2117 W Jackson St
- 2100 N I St
- 1505 N K St
- 520 N K St
- 1601 W Jackson St
- 3813 W Cervantes St
- 1210 W Gonzalez St
- 2216 W La Rua St
- 920 N J St
- 1116 N T St
- 1804 W Belmont St Unit A
- 2418 W Blount St
- 2515 W Mallory St
- 815 N C St
- 15 N L St
- 304 N E St
- 615 N A St
- 1520 N Z St
- 518 W Strong St Unit ID1043625P
- 607 N Coyle St
- 2011 W Romana St
- 203 S L St
- 1530 W Romana St
- 3295 Marques St
- 1912 N Baylen St Unit ID1266655P
- 119 N Reus St
- 51 S Coyle St
- 1219 N Guillemard St







