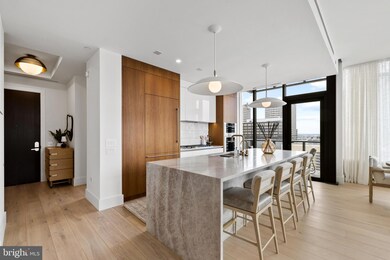The Laurel Rittenhouse Square 1911 Walnut St Unit 2804 Floor 28 Philadelphia, PA 19103
Center City West NeighborhoodEstimated payment $17,665/month
Highlights
- Concierge
- 5-minute walk to 19Th Street
- Transportation Service
- Bar or Lounge
- Fitness Center
- 2-minute walk to Rittenhouse Square
About This Home
Welcome to Unit 2804 at The Laurel, an exquisitely upgraded 2-bedroom, 2.5-bathroom residence offering elevated living in one of Philadelphia’s most prestigious addresses overlooking Rittenhouse Square. This modern city home is a masterclass in sophisticated design, featuring high-end custom finishes, intelligent storage solutions, and refined architectural touches throughout. Upon entering, you are welcomed by wide, newly installed 11-foot Warren Christopher plank wood flooring that spans the living areas, creating a warm yet contemporary atmosphere. Anchoring the main living space is a custom-designed limestone fireplace, encased in white oak-stained wood with integrated LED-lit shelving and discreet hidden storage—perfectly blending function and style.
The gourmet kitchen is tailored for the modern chef, boasting a stunning quartzite slab with 22 thoughtfully positioned outlets, under-cabinet LED lighting, and a sleek Italian tile backsplash. The bar area and bathrooms have all been fitted with upgraded designer faucets, while the kitchen sink includes a premium Julian basin, upgraded garbage disposal, and a hot/cold filtered water system for added convenience. Adjacent to the kitchen, the laundry room has been thoughtfully transformed into a multifunctional space with built-in step stools, drying racks, upgraded washer and dryer, and dedicated electric access for charging your Dyson vacuum—an uncommon yet thoughtful feature in city living.
Both bedrooms offer generous proportions, enhanced by custom closet systems, recessed cam lighting, and electronic window shades for ultimate privacy and light control. The primary suite serves as a serene retreat, while the second bedroom is equally well-appointed. The half-bathroom stands out with an integrated sink, upgraded Morro fixtures, and custom lighting. Every detail throughout the home has been meticulously upgraded—from all new door hardware and custom light fixtures to repainted walls, added wallpaper accents, and upgraded baseboards for a cohesive and polished finish.
For peace of mind, the home is equipped with a built-in security camera, while smart lighting and shade systems contribute to the residence's modern appeal. This turnkey home is a rare blend of beauty and function, combining premium materials with bespoke design touches.
As a resident of The Laurel, you will enjoy access to an unparalleled suite of luxury amenities and full-service conveniences. Building amenities include an indoor and outdoor pool & hot tub, a stylish bar and lounge, 24-hour concierge, elevators, state-of-the-art fitness center, sauna, guest suites, golf simulator, meeting and party rooms, round-the-clock security, and even transportation services for added ease.
Co-Listing Agent
(267) 242-9976 vincent@ironman-realtor.com KW Empower License #RS338007
Property Details
Home Type
- Condominium
Est. Annual Taxes
- $2,526
Year Built
- Built in 2022
HOA Fees
- $2,113 Monthly HOA Fees
Parking
- 2 Assigned Parking Garage Spaces
Home Design
- Penthouse
- Entry on the 28th floor
Interior Spaces
- 1,748 Sq Ft Home
- Property has 1 Level
- Washer and Dryer Hookup
Bedrooms and Bathrooms
- 2 Main Level Bedrooms
Utilities
- Central Air
- Heat Pump System
- Natural Gas Water Heater
Listing and Financial Details
- Tax Lot 111
- Assessor Parcel Number 888000825
Community Details
Overview
- $4,226 Capital Contribution Fee
- Association fees include common area maintenance, exterior building maintenance, health club, management, pool(s), sewer, snow removal, trash
- $300 Other Monthly Fees
- High-Rise Condominium
- The Laurel Community
- Rittenhouse Square Subdivision
Amenities
- Concierge
- Transportation Service
- Meeting Room
- Party Room
- Bar or Lounge
- Guest Suites
- Elevator
Recreation
- Community Spa
Pet Policy
- Pets allowed on a case-by-case basis
Security
- Security Service
Map
About The Laurel Rittenhouse Square
Home Values in the Area
Average Home Value in this Area
Property History
| Date | Event | Price | List to Sale | Price per Sq Ft |
|---|---|---|---|---|
| 10/31/2025 10/31/25 | Price Changed | $2,925,000 | -2.5% | $1,673 / Sq Ft |
| 05/31/2025 05/31/25 | For Sale | $3,000,000 | -- | $1,716 / Sq Ft |
Source: Bright MLS
MLS Number: PAPH2487138
- 1911 Walnut St Unit 4101
- 1911 Walnut St Unit 2701
- 1911 Walnut St Unit S4-3004
- 1911 Walnut St Unit 3404
- 1911 Walnut St Unit 4401
- 1911 Walnut St Unit 3001
- 1911 Walnut St Unit 3301
- 1911 Walnut St Unit 3304
- 1911 Walnut St Unit 2702
- 1911 Walnut St Unit 3804
- 1911 Walnut St Unit 4102
- 1911 Walnut St Unit SKY 4
- 1901 Walnut St Unit 11E
- 1901 Walnut St Unit 15B
- 1901 Walnut St Unit 2E
- 1901 Walnut St Unit 20E
- 1901 Walnut St Unit 15D
- 1901 Walnut St Unit 19D & 20D
- 1901 Walnut St Unit 5-E
- 1901 Walnut St Unit 16E
- 1909 Walnut St
- 135 S 20th St
- 135 S 19th St
- 135 S 19th St Unit 308
- 135 S 19th St Unit 901
- 135 S 19th St Unit 406
- 135 S 19th St Unit 403
- 135 S 19th St Unit 405
- 135 S 19th St Unit 304
- 135 S 19th St Unit 913
- 135 S 19th St Unit 407
- 135 S 19th St Unit 1611-12
- 202 10 W Rittenhouse Square Unit 2106-2107
- 202 10 W Rittenhouse Square Unit 1205
- 2020 Walnut St Unit 21E
- 2020 Walnut St Unit 6C
- 2013 Walnut St
- 2013 Walnut St
- 2006 Walnut St Unit 8
- 2006 Walnut St Unit 3







