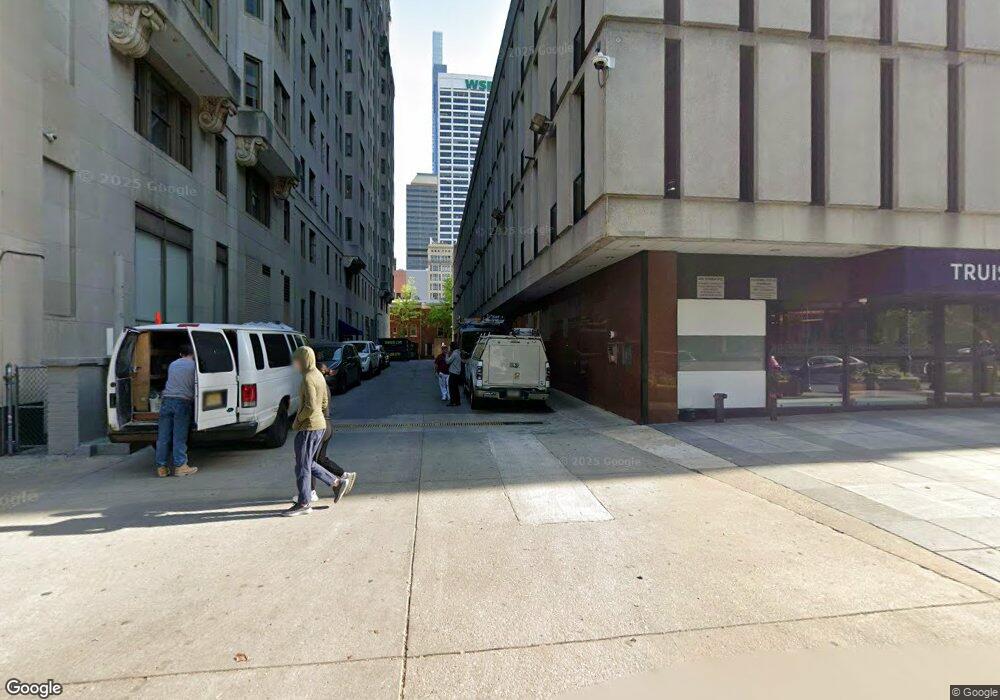The Laurel Rittenhouse Square 1911 Walnut St Unit 3703 Philadelphia, PA 19103
Center City West Neighborhood
2
Beds
3
Baths
1,891
Sq Ft
--
Built
About This Home
This home is located at 1911 Walnut St Unit 3703, Philadelphia, PA 19103. 1911 Walnut St Unit 3703 is a home located in Philadelphia County with nearby schools including Albert M Greenfield School, Benjamin Franklin High School, and Russell Byers Charter School.
Ownership History
Date
Name
Owned For
Owner Type
Purchase Details
Closed on
Jul 31, 2025
Sold by
Laurel Owner Llc
Bought by
Iyer Neil Parameswaran and Iyer Shoba Neil
Home Financials for this Owner
Home Financials are based on the most recent Mortgage that was taken out on this home.
Original Mortgage
$2,140,000
Interest Rate
6.38%
Mortgage Type
New Conventional
Purchase Details
Closed on
Jan 8, 2013
Sold by
Calabro John E
Bought by
Wharton Street Lofts Lp
Home Financials for this Owner
Home Financials are based on the most recent Mortgage that was taken out on this home.
Original Mortgage
$6,250,000
Interest Rate
3.35%
Mortgage Type
Future Advance Clause Open End Mortgage
Purchase Details
Closed on
Jan 1, 1943
Bought by
Rt Rev John V Tolino and Rt Church
Create a Home Valuation Report for This Property
The Home Valuation Report is an in-depth analysis detailing your home's value as well as a comparison with similar homes in the area
Home Values in the Area
Average Home Value in this Area
Purchase History
| Date | Buyer | Sale Price | Title Company |
|---|---|---|---|
| Iyer Neil Parameswaran | $2,545,000 | Land Services Usa | |
| Wharton Street Lofts Lp | $3,000,000 | None Available | |
| Rt Rev John V Tolino | -- | -- |
Source: Public Records
Mortgage History
| Date | Status | Borrower | Loan Amount |
|---|---|---|---|
| Previous Owner | Iyer Neil Parameswaran | $2,140,000 | |
| Previous Owner | Wharton Street Lofts Lp | $6,250,000 |
Source: Public Records
Tax History Compared to Growth
About The Laurel Rittenhouse Square
Map
Nearby Homes
- 1911 Walnut St Unit 2804
- 1911 Walnut St Unit 4101
- 1911 Walnut St Unit 2701
- 1911 Walnut St Unit S4-3004
- 1911 Walnut St Unit 4302
- 1911 Walnut St Unit 4701
- 1911 Walnut St Unit 3404
- 1911 Walnut St Unit 4401
- 1911 Walnut St Unit 3001
- 1911 Walnut St Unit 3301
- 1911 Walnut St Unit 3304
- 1911 Walnut St Unit 2702
- 1911 Walnut St Unit 3804
- 1911 Walnut St Unit 4102
- 1911 Walnut St Unit SKY 4
- 1901 Walnut St Unit 11E
- 1901 Walnut St Unit 15B
- 1901 Walnut St Unit 2E
- 1901 Walnut St Unit 20E
- 1901 Walnut St Unit 15D
- 1911 Walnut St Unit CVE
- 1911 Walnut St Unit S1
- 1911 Walnut St Unit S3
- 1911 Walnut St Unit S2
- 1911 Walnut St Unit 4402
- 1911 Walnut St Unit 3401
- 1911 Walnut St Unit 4301
- 1911 Walnut St Unit 2901
- 1911 Walnut St Unit 3002
- 1911 Walnut St Unit 3004
- 1911 Walnut St Unit 3302
- 1911 Walnut St Unit S4
- 1911 Walnut St Unit 3803
- 1911 Walnut St Unit 4800
- 1911 Walnut St Unit 4501
- 1911 Walnut St Unit 3402
- 1911 Walnut St Unit 3502
- 1911 Walnut St Unit 3901
- 1911 Walnut St Unit 3704
- 1911 Walnut St Unit 3902
