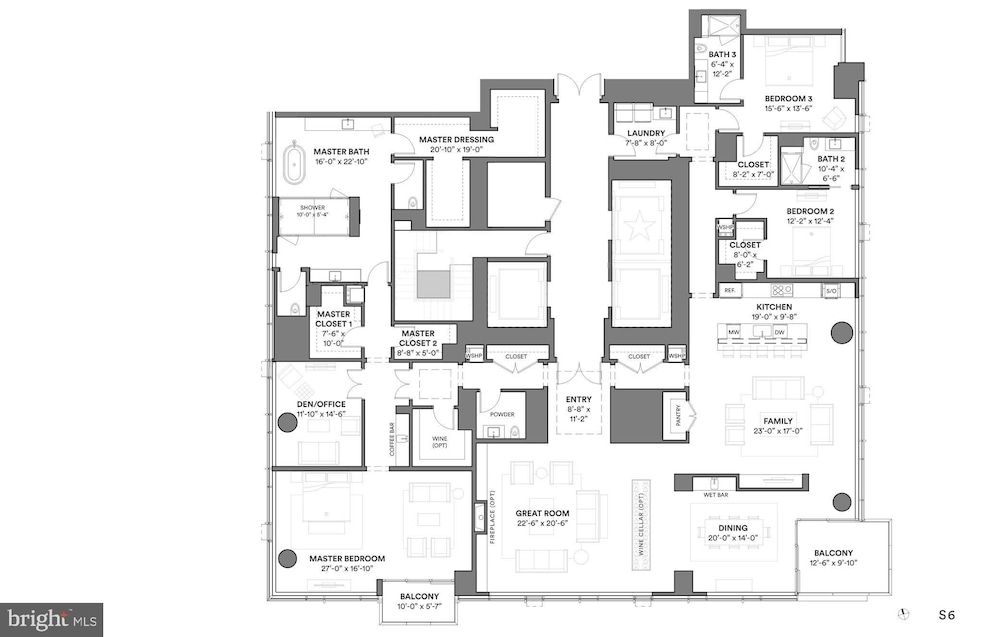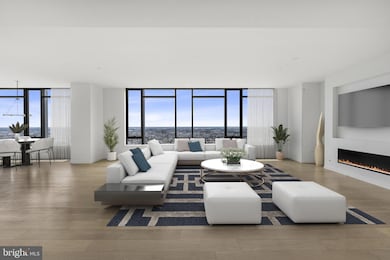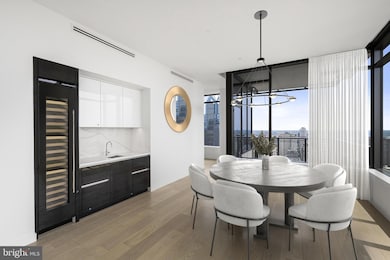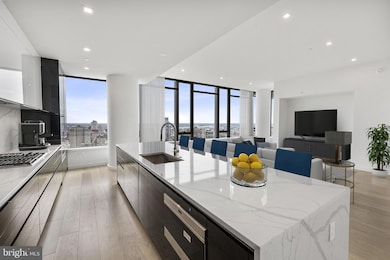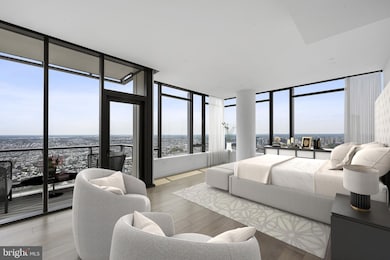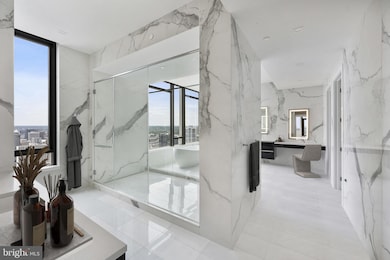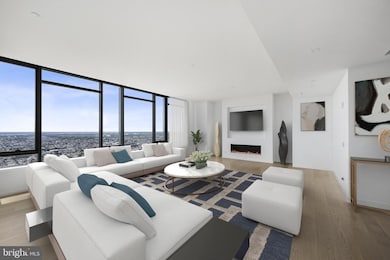The Laurel Rittenhouse Square 1911 Walnut St Unit 4401 Philadelphia, PA 19103
Center City West NeighborhoodEstimated payment $59,112/month
Highlights
- Concierge
- 5-minute walk to 19Th Street
- 24-Hour Security
- Bar or Lounge
- Fitness Center
- 2-minute walk to Rittenhouse Square
About This Home
Welcome to The Laurel. Named for Pennsylvania s state flower, The Laurel introduces a lifestyle worthy of this final residential opportunity on prestigious Rittenhouse Square. With hotel-like amenities included for all owners, we offer the carefree enjoyment of city living which includes an indoor and outdoor pool along with a stunning club room and expansive terrace overlooking the Square.
This exquisite Park View Estate will be move-in ready by fall 2025!
Step through the elegant double-door entry into a formal living and dining area, where expansive southern views of the city immediately captivate. To the east, a chef’s dream kitchen awaits—boasting breathtaking views of the Delaware River and outfitted with top-tier Sub-Zero and Wolf appliances, a gas cooktop, custom fumed eucalyptus cabinetry, and striking quartzite countertops and backsplash.
Beautiful Oak Key Largo hardwood flooring by Mirage flows seamlessly throughout the home, adding warmth and sophistication.
The expansive southwest wing is dedicated entirely to the principal suite, offering over 2,000 square feet of thoughtfully designed luxury. This private retreat includes a spacious bedroom with a sitting area, a private balcony ideal for enjoying stunning sunsets, generous closet space, a private den, and an elegant dual bath designed for ultimate relaxation and pampering.
A dedicated parking space and storage unit are included. Inquire about additional parking availability.
*Please call our on-site sales team directly for more details and limited tour opportunities during construction phase.
***One parking space is included and additional parking spaces are available for $100,000 each***
Listing Agent
(215) 977-9777 eva.walker@southernland.com Fusion PHL Realty, LLC License #RM424124 Listed on: 08/07/2025
Property Details
Home Type
- Condominium
Est. Annual Taxes
- $8,300
Year Built
- Built in 2023 | New Construction
HOA Fees
- $5,768 Monthly HOA Fees
Parking
- 1 Assigned Parking Garage Space
- Parking Fee
- Parking Attendant
Home Design
- Entry on the 44th floor
Interior Spaces
- 4,652 Sq Ft Home
- Property has 1 Level
- Double Door Entry
- Family Room Off Kitchen
- Formal Dining Room
- Den
- Washer and Dryer Hookup
Kitchen
- Breakfast Area or Nook
- Kitchen Island
Bedrooms and Bathrooms
- 3 Main Level Bedrooms
- En-Suite Bathroom
- Walk-In Closet
Outdoor Features
- Multiple Balconies
Utilities
- Central Air
- Heat Pump System
- Natural Gas Water Heater
Listing and Financial Details
- Assessor Parcel Number 888000876
Community Details
Overview
- Association fees include alarm system, all ground fee, common area maintenance, exterior building maintenance, health club, management, pool(s), sauna, snow removal, trash
- High-Rise Condominium
- Rittenhouse Square Subdivision, Park View Estate Floorplan
Amenities
- Concierge
- Doorman
- Transportation Service
- Meeting Room
- Party Room
- Bar or Lounge
- Guest Suites
- 3 Elevators
Recreation
- Community Spa
Pet Policy
- Limit on the number of pets
Security
- 24-Hour Security
- Front Desk in Lobby
Map
About The Laurel Rittenhouse Square
Home Values in the Area
Average Home Value in this Area
Tax History
| Year | Tax Paid | Tax Assessment Tax Assessment Total Assessment is a certain percentage of the fair market value that is determined by local assessors to be the total taxable value of land and additions on the property. | Land | Improvement |
|---|---|---|---|---|
| 2026 | -- | $7,480,000 | $598,400 | $6,881,600 |
| 2025 | -- | $7,480,000 | $598,400 | $6,881,600 |
| 2024 | -- | $7,480,000 | $598,400 | $6,881,600 |
Property History
| Date | Event | Price | List to Sale | Price per Sq Ft |
|---|---|---|---|---|
| 08/07/2025 08/07/25 | For Sale | $9,989,995 | -- | $2,147 / Sq Ft |
Source: Bright MLS
MLS Number: PAPH2524964
APN: 888000876
- 1901 Walnut St Unit 15B
- 1901 Walnut St Unit 2E
- 1901 Walnut St Unit 20E
- 1901 Walnut St Unit 20B
- 1901 Walnut St Unit 15D
- 1901 Walnut St Unit 19D & 20D
- 1901 Walnut St Unit 5-E
- 1901 Walnut St Unit 16E
- 1901 Walnut St Unit 14F
- 1911 Walnut St Unit 2804
- 1911 Walnut St Unit 4101
- 1911 Walnut St Unit 2701
- 1911 Walnut St Unit S4-3004
- 1911 Walnut St Unit 3404
- 1911 Walnut St Unit 3001
- 1911 Walnut St Unit 3304
- 1911 Walnut St Unit 2702
- 1911 Walnut St Unit 3804
- 1911 Walnut St Unit 4102
- 1911 Walnut St Unit CVE
- 1909 Walnut St
- 135 S 20th St
- 135 S 19th St
- 135 S 19th St Unit 308
- 135 S 19th St Unit 901
- 135 S 19th St Unit 502
- 135 S 19th St Unit 309
- 135 S 19th St Unit 913
- 135 S 19th St Unit 304
- 135 S 19th St Unit 406
- 135 S 19th St Unit 407
- 135 S 19th St Unit 405
- 135 S 19th St Unit 403
- 135 S 19th St Unit 1611-12
- 2020 Walnut St Unit 21E
- 2020 Walnut St Unit 6C
- 2013 Walnut St Unit 4
- 2006 Walnut St Unit 8
- 2006 Walnut St Unit 3
- 112 S 20th St Unit 5
