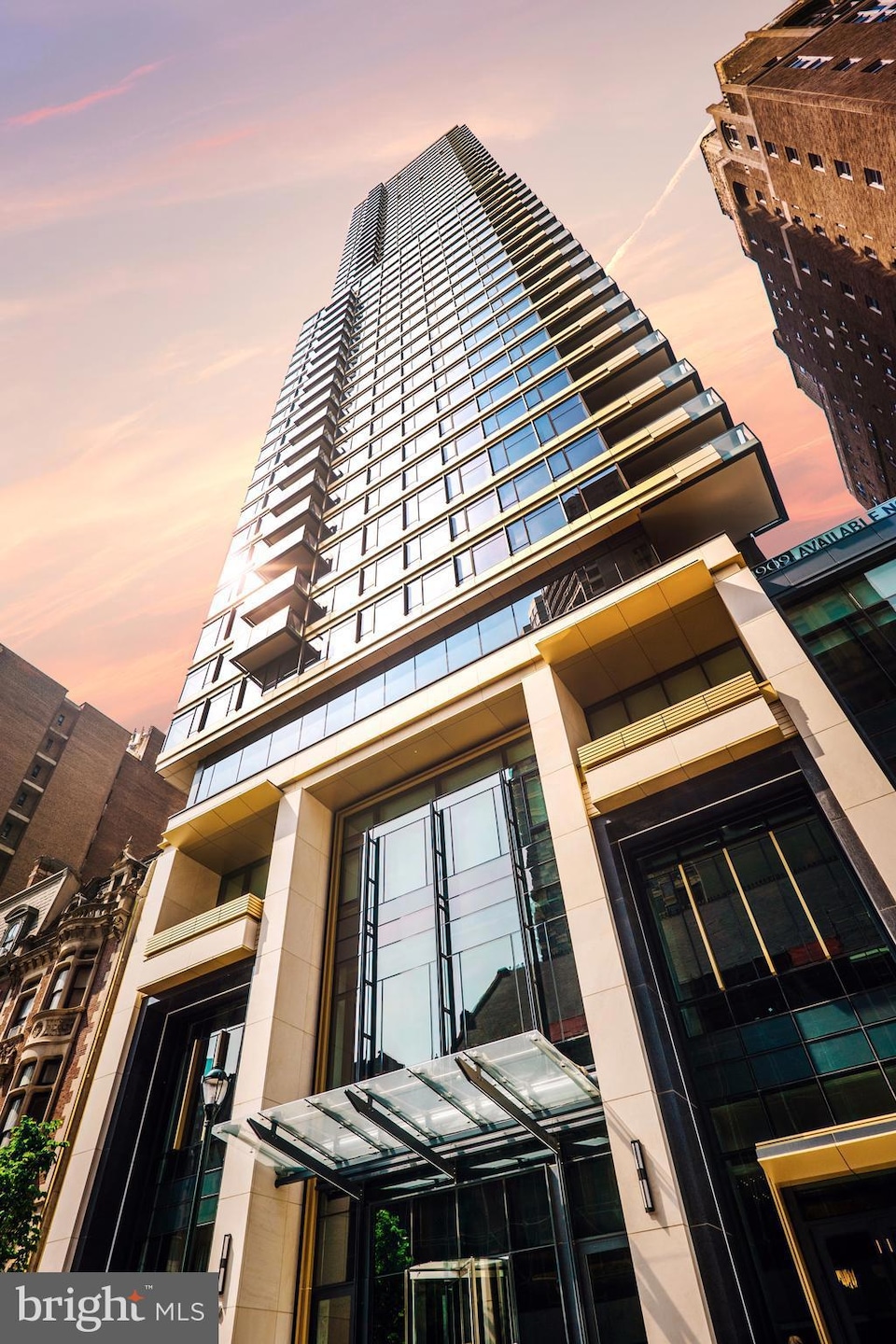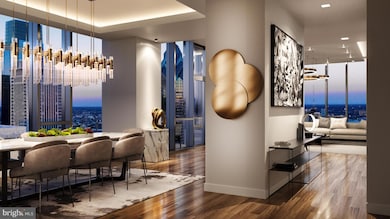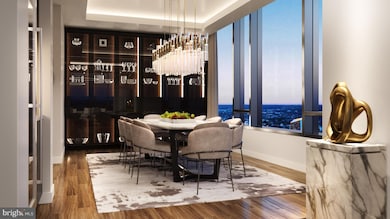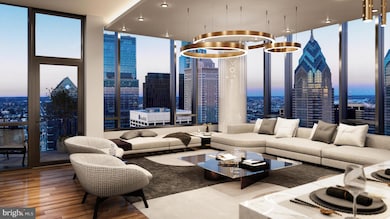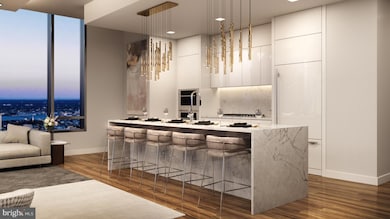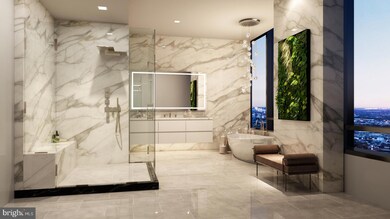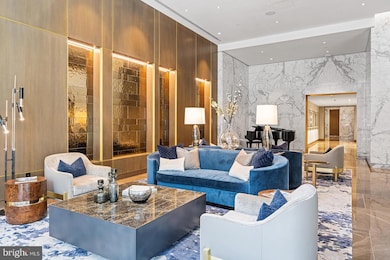The Laurel Rittenhouse Square 1911 Walnut St Unit CVE Philadelphia, PA 19103
Center City West NeighborhoodEstimated payment $43,953/month
Highlights
- Concierge
- 5-minute walk to 19Th Street
- Transportation Service
- Fitness Center
- 24-Hour Security
- 2-minute walk to Rittenhouse Square
About This Home
Welcome to The Laurel. Named for Pennsylvania's state flower, The Laurel introduces a lifestyle worthy of this final residential opportunity on prestigious Rittenhouse Square. With hotel-like amenities included for all owners, we offer the carefree enjoyment of city living which includes an indoor and outdoor pool along with a stunning club room and expansive terrace overlooking the Square.
This City View Estate is move in ready. The elegant double door entry opens to a formal dining room with unparalleled panoramic views. To the east, with breathtaking views of the Delaware River, A chef's dream kitchen featuring SubZero and Wolf appliances. Hans Krug cabinetry and Broadway Black quartz countertops with waterfall island edges make this kitchen perfect for entertaining. The walk in pantry gives this kitchen high functionality with ample storage. Guests will not want to leave as they enjoy an overnight stay in their own private suite with balcony overlooking Rittenhouse Square. The principle suite located on the west side is a carefully designed bedroom with floor to ceiling windows, sitting area and private balcony where views of sunset can be enjoyed at the end of each day. There is an abundance of closet space, a private den and an elegant dual bath to allow for necessary pampering and relaxation.
This 3622 square feet fully finished home includes a Control 4 system operating shades, speakers and temperature throughout for convenience living at home and away.
Parking space and storage are included. Inquire about additional parking availability. .
Our on-site Sales Gallery is open with tours of this residence available..
Listing Agent
(215) 977-9777 eva.walker@southernland.com Fusion PHL Realty, LLC License #RM424124 Listed on: 11/27/2024
Property Details
Home Type
- Condominium
Est. Annual Taxes
- $5,225
Year Built
- Built in 2022 | New Construction
HOA Fees
- $4,310 Monthly HOA Fees
Parking
- 2 Assigned Parking Garage Spaces
- Parking Fee
- Parking Attendant
Home Design
- Entry on the 43rd floor
Interior Spaces
- 3,622 Sq Ft Home
- Property has 1 Level
- Wet Bar
- Combination Kitchen and Living
- Dining Area
- Den
- Wood Flooring
Kitchen
- Built-In Oven
- Built-In Microwave
- Dishwasher
- Stainless Steel Appliances
- Kitchen Island
- Wine Rack
- Disposal
Bedrooms and Bathrooms
- 3 Main Level Bedrooms
- En-Suite Bathroom
- Walk-In Closet
- Walk-in Shower
Laundry
- Dryer
- Washer
Home Security
Utilities
- Central Air
- Heat Pump System
Community Details
Overview
- Association fees include alarm system, all ground fee, common area maintenance, exterior building maintenance, health club, management, pool(s), sauna, snow removal, trash, water
- High-Rise Condominium
- The Laurel Community
- Rittenhouse Square Subdivision
Amenities
- Concierge
- Doorman
- Transportation Service
- Meeting Room
- Party Room
- Guest Suites
- Elevator
Recreation
- Community Spa
Pet Policy
- Limit on the number of pets
Security
- 24-Hour Security
- Front Desk in Lobby
- Fire and Smoke Detector
- Fire Sprinkler System
Map
About The Laurel Rittenhouse Square
Home Values in the Area
Average Home Value in this Area
Property History
| Date | Event | Price | List to Sale | Price per Sq Ft |
|---|---|---|---|---|
| 11/27/2024 11/27/24 | For Sale | $7,453,670 | -- | $2,058 / Sq Ft |
Source: Bright MLS
MLS Number: PAPH2423516
- 1911 Walnut St Unit 2804
- 1911 Walnut St Unit 4101
- 1911 Walnut St Unit 2701
- 1911 Walnut St Unit S4-3004
- 1911 Walnut St Unit 3404
- 1911 Walnut St Unit 4401
- 1911 Walnut St Unit 3001
- 1911 Walnut St Unit 3304
- 1911 Walnut St Unit 2702
- 1911 Walnut St Unit 3804
- 1911 Walnut St Unit 4102
- 1911 Walnut St Unit SKY 4
- 1911 Walnut St Unit S3
- 1901 Walnut St Unit 3C
- 1901 Walnut St Unit 15B
- 1901 Walnut St Unit 2E
- 1901 Walnut St Unit 20E
- 1901 Walnut St Unit 20B
- 1901 Walnut St Unit 15D
- 1901 Walnut St Unit 19D & 20D
- 1909 Walnut St
- 1921 Walnut St
- 135 S 20th St
- 135 S 19th St
- 135 S 19th St Unit 901
- 135 S 19th St Unit 502
- 135 S 19th St Unit 309
- 135 S 19th St Unit 913
- 135 S 19th St Unit 304
- 135 S 19th St Unit 408
- 135 S 19th St Unit 406
- 135 S 19th St Unit 407
- 135 S 19th St Unit 405
- 135 S 19th St Unit 403
- 135 S 19th St Unit 1611-12
- 135 S 19th St Unit 711
- 2020 Walnut St Unit 21E
- 2020 Walnut St Unit 6C
- 2020 Walnut St Unit 14J
- 2013 Walnut St Unit 4
