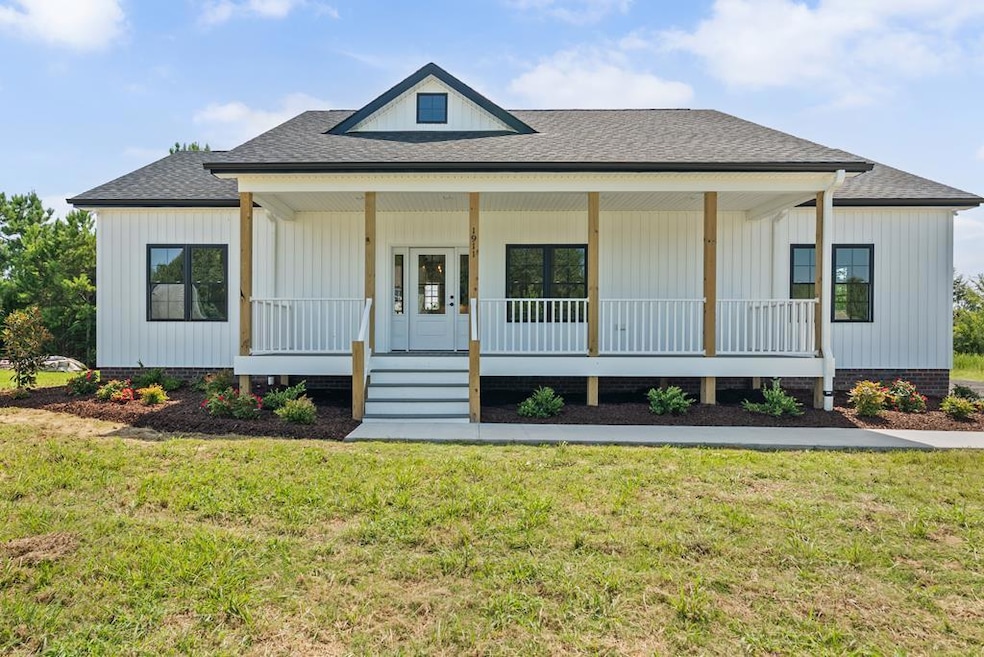
1911 Woodland Trail Farmville, VA 23901
Estimated payment $2,305/month
Highlights
- Deck
- Ranch Style House
- Heat Pump System
About This Home
Clean, classic, and full of charm~ this white farmhouse-style home sits proudly in the Stonewood Subdivision, just waiting for you to call it home! You'll enjoy a paved driveway, large front yard, sleek, black windows, and classic gable details that give the modern farmhouse feel we know and love. A wide front porch is perfect for rocking chairs or a swing- ready for morning coffee & evening chats. This 3 bed/2 bath beauty has lux vinyl plank floors throughout, vaulted ceilings, and a bright, open layout. Your kitchen is packed with storage, featuring KraftMaid cabinets, granite countertops, stainless steel appliances, AND extended pantry space... everything you need, all in one place! Your primary suite is spacious and full of thoughtful touches: double closets, double sinks, and a huge walk-in tile shower with a built-in bench and niche. You've also got a full laundry setup with washer and dryer included, a composite front porch and back deck (low maintenance = more time to relax), and a conditioned crawlspace for added peace of mind. This home is move-in ready and full of quality details, straight from a local builder that's tried & true! Let's get you scheduled for a tour!
Listing Agent
Long & Foster - Farmville Brokerage Phone: License #0225251024 Listed on: 08/06/2025

Home Details
Home Type
- Single Family
Year Built
- Built in 2025
Lot Details
- 0.37 Acre Lot
- Property is zoned R2
Home Design
- Ranch Style House
- Brick Foundation
- Permanent Foundation
- Composition Roof
- Vinyl Siding
- Stick Built Home
Interior Spaces
- 1,512 Sq Ft Home
- Insulated Windows
- Crawl Space
Kitchen
- Oven or Range
- Microwave
- Freezer
- Dishwasher
Bedrooms and Bathrooms
- 3 Bedrooms
- 2 Full Bathrooms
Laundry
- Dryer
- Washer
Parking
- No Garage
- Open Parking
Additional Features
- Deck
- Heat Pump System
Community Details
- Stonewood Subdivision
Listing and Financial Details
- Tax Lot 16
Map
Home Values in the Area
Average Home Value in this Area
Property History
| Date | Event | Price | Change | Sq Ft Price |
|---|---|---|---|---|
| 08/06/2025 08/06/25 | For Sale | $358,000 | -- | $237 / Sq Ft |
Similar Homes in Farmville, VA
Source: South Central Association of REALTORS®
MLS Number: 57611
- Lot 12 Pine Ridge Ln
- 1912 Woodland Trail
- 102 Pine Ridge Ln
- 1800 Timberline Dr
- 0 E Third St Unit 21740262
- 0 E Third St Unit 355157
- 0 E Third St Unit 55409
- 202 Smith Dr
- 12 Booth St
- 12 Booth St Unit 12
- 230 Hylawn Ave
- 224 Hylawn Ave
- 721 E 2nd St
- 3763 Old Ridge Rd
- 230 Kelly Ln
- 108 Vaughan St
- 1702 Briery Rd
- 607 Longwood Ave
- 605 Longwood Ave
- 1550 Scott Dr






