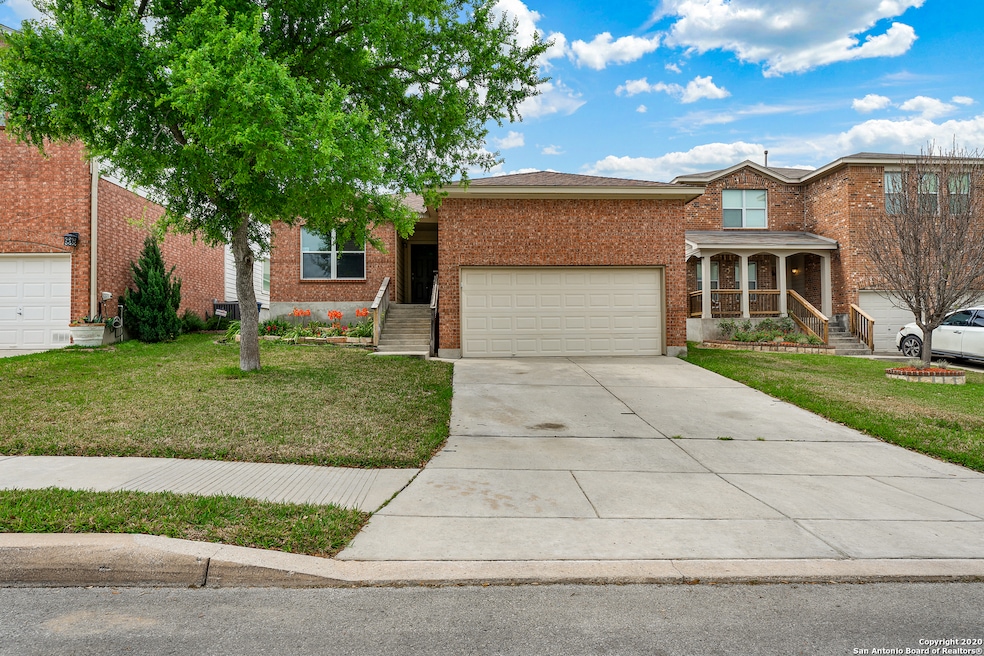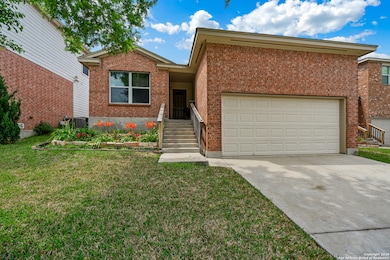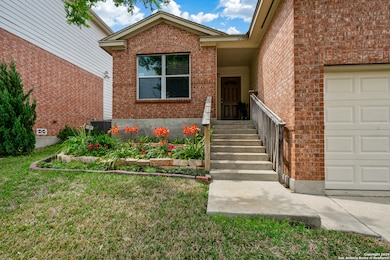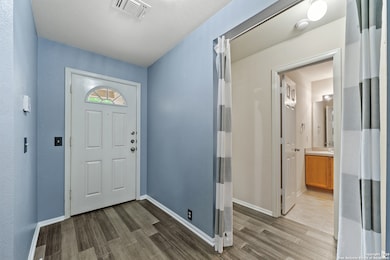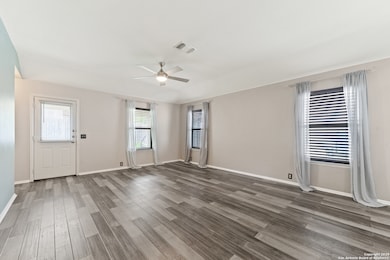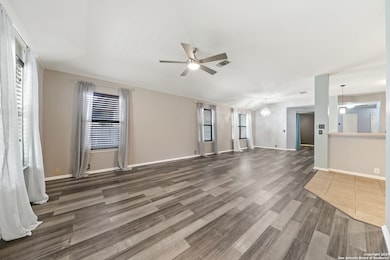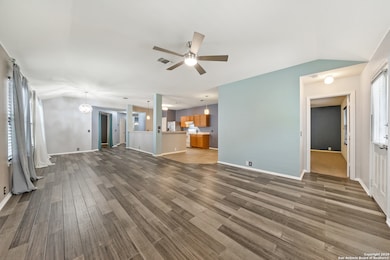1911 Wormack Way San Antonio, TX 78251
Highlights
- Covered Patio or Porch
- Ceramic Tile Flooring
- Combination Dining and Living Room
- Soaking Tub
- Central Heating and Cooling System
- Ceiling Fan
About This Home
Step inside this inviting one-story home and feel right at ease. The spacious kitchen offers plenty of counter space and storage, with a refrigerator already included-ready for your first grocery run. The open layout flows into the living and dining areas, making it easy to host friends or simply enjoy everyday moments. The primary suite is a peaceful retreat, featuring a garden tub where you can unwind after a long day. Two additional bedrooms provide space for family, guests, or a home office. This is the perfect blend of relaxation, functionality, and convenience-come see it for yourself.
Listing Agent
Jessica Masters
Harper Property Management Listed on: 11/05/2025
Home Details
Home Type
- Single Family
Est. Annual Taxes
- $6,063
Year Built
- Built in 2006
Lot Details
- 5,227 Sq Ft Lot
- Fenced
- Sprinkler System
Home Design
- Brick Exterior Construction
- Slab Foundation
- Composition Roof
- Roof Vent Fans
Interior Spaces
- 1,753 Sq Ft Home
- 1-Story Property
- Ceiling Fan
- Window Treatments
- Combination Dining and Living Room
- Washer Hookup
Kitchen
- Stove
- Ice Maker
- Dishwasher
- Disposal
Flooring
- Carpet
- Ceramic Tile
- Vinyl
Bedrooms and Bathrooms
- 3 Bedrooms
- 2 Full Bathrooms
- Soaking Tub
Home Security
- Prewired Security
- Fire and Smoke Detector
Parking
- 2 Car Garage
- Garage Door Opener
Outdoor Features
- Covered Patio or Porch
Utilities
- Central Heating and Cooling System
- Electric Water Heater
- Cable TV Available
Community Details
- Built by PULTE
- Brycewood Subdivision
Listing and Financial Details
- Rent includes fees
- Assessor Parcel Number 184060180180
Map
Source: San Antonio Board of REALTORS®
MLS Number: 1920765
APN: 18406-018-0180
- 9522 Sage Terrace
- 9622 Wolf Point
- 1634 Townsend House Dr
- 1907 Rebeccas Trail
- 9663 Emerald Place
- 9406 Wolf Point
- 9111 Dapple Gray Ct
- 9115 Dapple Gray Ct
- 9431 Massaro St
- 301 Cypress Garden Dr
- 914 Thomas Ridge
- 325 Cypress Fox Dr
- 345 Cypressfox Dr
- 8739 San Fidel Rio
- 9915 Sugarloaf Dr
- 10139 Cedarvale Dr
- 122 Roswell Canyon
- 307 Delbert Dr
- 111 Spruce Breeze
- 9807 Sugarloaf Dr
- 9039 Thomas York Blvd
- 9406 Wolf Point
- 9003 Cypressdale Dr
- 9411 Massaro St
- 345 Cypressfox Dr
- 9311 Vista Dr W
- 1210 Hunt Ln
- 9531 State Highway 151
- 9032 Dugas Dr
- 747 Cypressfield Dr
- 9219 Vista Dr W
- 9811 Magnolia River
- 9914 W Military Dr W Unit 1405
- 9914 W Military Dr W Unit 1402
- 9914 W Military Dr W Unit 705
- 9914 W Military Dr W Unit 1005
- 9914 W Military Dr W Unit 1406
- 9914 W Military Dr W Unit 1423
- 9914 W Military Dr W Unit 1024
- 9914 W Military Dr W Unit 1020
