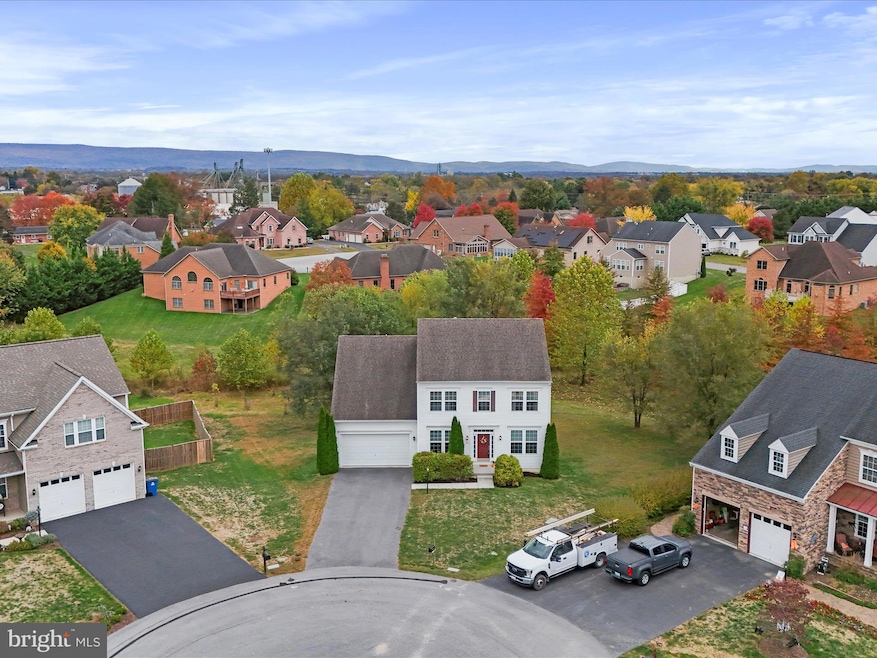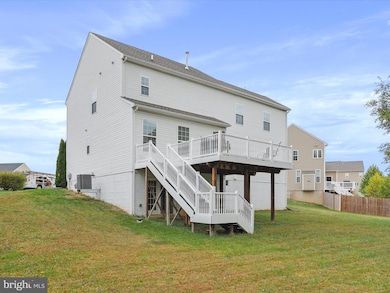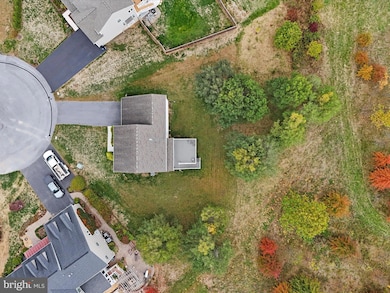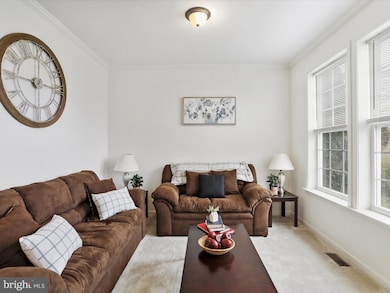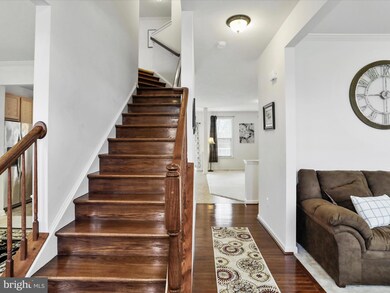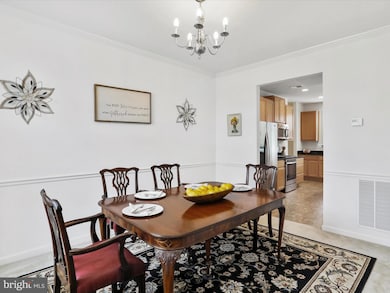19111 Black Maple Way Hagerstown, MD 21742
Estimated payment $2,923/month
Highlights
- View of Trees or Woods
- Colonial Architecture
- Wood Flooring
- Paramount Elementary School Rated A-
- Backs to Trees or Woods
- Mud Room
About This Home
Cul-de-Sac Living Backing to Serene Green Space! Welcome home to 1911 Black Maple Way — a true gem offering comfort, space, and endless potential to make it your own.NO HOA. Impeccably maintained by its original owner, this home shows pride of ownership throughout. Every detail, from the flooring and cabinetry to the counters and walls, has been lovingly cared for and remains in excellent condition. With nearly 2,800 square feet of finished living space, this home provides you an opportunity to add even more square footage with its spacious walk-out basement ready to be customized to your lifestyle — finish it for additional living space, design your dream home gym, or enjoy it as generous storage. As soon as you open the front door you are greeted by beautiful hardwood flooring and a bright, flexible front room — perfect for a home office, creative space, or continue to use it as the reading room it is today. The formal dining room flows seamlessly into the open-concept kitchen featuring a large island, granite countertops, stainless steel appliances, and an impressive double-door pantry. Adjacent areas off the garage entry offer versatile options — ideal for a future butler’s pantry, built-in drop zone, or mudroom space. A spacious coat closet and a conveniently located half bath complete the main level. Upstairs, the home keeps on giving. Generously sized bedrooms with exceptional closet space in every room. The primary suite is your private retreat with a walk-in closet, dual vanities, a wide stand-up shower, and a private water closet. Two of the three secondary bedrooms also feature walk-in closets and share a full bath complete with double sinks — perfect for busy mornings. The icing on the cake - Slide your kitchen door open to the oversized composite deck, offering the perfect spot for summer barbecues, morning coffee, or relaxing evenings overlooking the peaceful green space. Designed for low maintenance and high enjoyment, with the composite decking materials. This outdoor living area truly completes the home. Don’t miss the opportunity to own this meticulously maintained property on a peaceful cul-de-sac — where comfort, quality, and potential come together in one remarkable package.
Listing Agent
(304) 621-6071 info@dreamdrivenproperties.com Dream Driven Properties, LLC Listed on: 10/25/2025
Home Details
Home Type
- Single Family
Est. Annual Taxes
- $4,034
Year Built
- Built in 2016
Lot Details
- 0.35 Acre Lot
- Cul-De-Sac
- Backs to Trees or Woods
- Property is zoned RS
Parking
- 2 Car Attached Garage
- 4 Driveway Spaces
- Front Facing Garage
Home Design
- Colonial Architecture
- Shingle Roof
- Vinyl Siding
- Passive Radon Mitigation
- Concrete Perimeter Foundation
Interior Spaces
- 2,780 Sq Ft Home
- Property has 3 Levels
- Mud Room
- Views of Woods
Kitchen
- Gas Oven or Range
- Microwave
- Dishwasher
- Stainless Steel Appliances
- Disposal
Flooring
- Wood
- Carpet
- Vinyl
Bedrooms and Bathrooms
- 4 Bedrooms
Laundry
- Dryer
- Washer
Unfinished Basement
- Walk-Out Basement
- Basement Fills Entire Space Under The House
Utilities
- 90% Forced Air Heating and Cooling System
- Heat Pump System
- Programmable Thermostat
- 200+ Amp Service
- Natural Gas Water Heater
Community Details
- No Home Owners Association
- Built by DRB Homes
- Maple Valley Estates Subdivision, Fairfax Floorplan
Listing and Financial Details
- Tax Lot 117
- Assessor Parcel Number 2227037437
Map
Home Values in the Area
Average Home Value in this Area
Tax History
| Year | Tax Paid | Tax Assessment Tax Assessment Total Assessment is a certain percentage of the fair market value that is determined by local assessors to be the total taxable value of land and additions on the property. | Land | Improvement |
|---|---|---|---|---|
| 2025 | $4,016 | $406,133 | $0 | $0 |
| 2024 | $4,016 | $387,900 | $82,400 | $305,500 |
| 2023 | $3,769 | $364,000 | $0 | $0 |
| 2022 | $3,521 | $340,100 | $0 | $0 |
| 2021 | $3,305 | $316,200 | $82,400 | $233,800 |
| 2020 | $3,305 | $313,200 | $0 | $0 |
| 2019 | $3,288 | $310,200 | $0 | $0 |
| 2018 | $3,256 | $307,200 | $82,400 | $224,800 |
| 2017 | $3,256 | $307,200 | $0 | $0 |
| 2016 | -- | $307,200 | $0 | $0 |
| 2015 | -- | $21,800 | $0 | $0 |
| 2014 | $923 | $21,800 | $0 | $0 |
Property History
| Date | Event | Price | List to Sale | Price per Sq Ft |
|---|---|---|---|---|
| 10/30/2025 10/30/25 | Pending | -- | -- | -- |
| 10/25/2025 10/25/25 | For Sale | $489,900 | -- | $176 / Sq Ft |
Purchase History
| Date | Type | Sale Price | Title Company |
|---|---|---|---|
| Deed | $295,752 | Keystone Title Settlement Sv | |
| Deed | $133,000 | Keystone Title Settlement Se |
Source: Bright MLS
MLS Number: MDWA2032322
APN: 27-037437
- 18930 Maple Valley Cir
- 13407 Cherry Tree Cir
- 13800 Paradise Church Rd
- 13517 Paradise Church Rd
- 19330 Longmeadow Rd
- Hemingway Plan at Paradise Heights
- Coronado Plan at Paradise Heights
- 13717 Pulaski Dr
- 13343 Keener Rd
- 13709 Pulaski Dr
- 13810 Pulaski Dr Unit 72
- 13710 Pulaski Dr
- 13818 Pulaski Dr
- 13335 Keener Rd
- 13336 Keener Rd
- 19310 Smallwood Terrace
- 13702 Pulaski Dr
- 13802 Delight Dr
- 13314 Newport Ct
- 0 Paradise Church Rd Unit MDWA2027834
