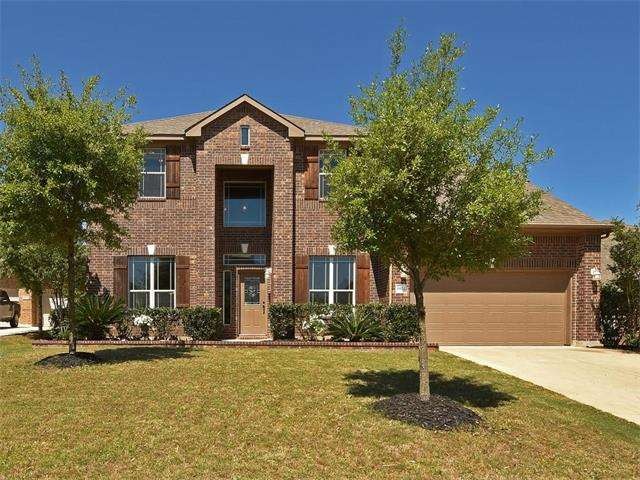
19112 Marble Glen Ln Pflugerville, TX 78660
East Pflugerville NeighborhoodHighlights
- Family Room with Fireplace
- Wood Flooring
- Cul-De-Sac
- Murchison Elementary School Rated A-
- High Ceiling
- Attached Garage
About This Home
As of September 2020Beautiful 2 story residence in peaceful Falcon Pointe neighborhood. Features spacious floor plan with formal living and dining rooms, plus family room with fireplaces that opens to the kitchen with center island, granite counter-tops and stainless appliances. HUGE fenced backyard, with customer wood deck and pool, ideal for entertaining. Master bedroom and optional 5th bedroom/office, downstairs, with other 3 beds with game/media room upstairs.
Last Agent to Sell the Property
Keller Williams Realty License #0591062 Listed on: 04/07/2017

Last Buyer's Agent
Simi Gilani
Redfin Corporation License #0622046

Home Details
Home Type
- Single Family
Est. Annual Taxes
- $11,395
Year Built
- Built in 2010
Lot Details
- Cul-De-Sac
- Level Lot
HOA Fees
- $62 Monthly HOA Fees
Home Design
- House
- Slab Foundation
- Composition Shingle Roof
Interior Spaces
- 3,363 Sq Ft Home
- Wired For Sound
- High Ceiling
- French Doors
- Family Room with Fireplace
Flooring
- Wood
- Carpet
- Tile
Bedrooms and Bathrooms
- 5 Bedrooms | 2 Main Level Bedrooms
- Walk-In Closet
Home Security
- Security System Owned
- Fire and Smoke Detector
Parking
- Attached Garage
- Front Facing Garage
- Single Garage Door
- Reserved Parking
Utilities
- Central Heating
- Electricity To Lot Line
- Sewer in Street
Listing and Financial Details
- Legal Lot and Block 6 / A
- Assessor Parcel Number 02805202850000
- 3% Total Tax Rate
Ownership History
Purchase Details
Home Financials for this Owner
Home Financials are based on the most recent Mortgage that was taken out on this home.Purchase Details
Home Financials for this Owner
Home Financials are based on the most recent Mortgage that was taken out on this home.Purchase Details
Home Financials for this Owner
Home Financials are based on the most recent Mortgage that was taken out on this home.Purchase Details
Home Financials for this Owner
Home Financials are based on the most recent Mortgage that was taken out on this home.Purchase Details
Similar Homes in the area
Home Values in the Area
Average Home Value in this Area
Purchase History
| Date | Type | Sale Price | Title Company |
|---|---|---|---|
| Vendors Lien | -- | None Available | |
| Vendors Lien | -- | Mint Title Llc | |
| Vendors Lien | -- | Bedrock Title | |
| Vendors Lien | -- | None Available | |
| Special Warranty Deed | -- | None Available |
Mortgage History
| Date | Status | Loan Amount | Loan Type |
|---|---|---|---|
| Open | $355,500 | New Conventional | |
| Previous Owner | $324,021 | FHA | |
| Previous Owner | $434,017 | VA | |
| Previous Owner | $34,698 | Future Advance Clause Open End Mortgage | |
| Previous Owner | $267,460 | VA | |
| Previous Owner | $255,678 | VA |
Property History
| Date | Event | Price | Change | Sq Ft Price |
|---|---|---|---|---|
| 09/23/2020 09/23/20 | Sold | -- | -- | -- |
| 09/16/2020 09/16/20 | Off Market | -- | -- | -- |
| 08/17/2020 08/17/20 | Pending | -- | -- | -- |
| 08/01/2020 08/01/20 | For Sale | $395,000 | +19.7% | $117 / Sq Ft |
| 07/11/2017 07/11/17 | Sold | -- | -- | -- |
| 05/16/2017 05/16/17 | Pending | -- | -- | -- |
| 05/01/2017 05/01/17 | Price Changed | $330,000 | -2.9% | $98 / Sq Ft |
| 04/07/2017 04/07/17 | For Sale | $340,000 | -- | $101 / Sq Ft |
Tax History Compared to Growth
Tax History
| Year | Tax Paid | Tax Assessment Tax Assessment Total Assessment is a certain percentage of the fair market value that is determined by local assessors to be the total taxable value of land and additions on the property. | Land | Improvement |
|---|---|---|---|---|
| 2025 | $11,395 | $578,319 | -- | -- |
| 2023 | $10,175 | $477,950 | $0 | $0 |
| 2022 | $11,249 | $434,500 | $0 | $0 |
| 2021 | $12,538 | $442,488 | $58,500 | $383,988 |
| 2020 | $11,102 | $378,929 | $58,500 | $320,429 |
| 2019 | $11,309 | $378,929 | $58,500 | $320,429 |
| 2018 | $11,622 | $379,323 | $58,500 | $320,823 |
| 2017 | $10,246 | $340,780 | $39,000 | $301,780 |
| 2016 | $9,829 | $326,899 | $39,000 | $287,899 |
| 2015 | $8,001 | $299,396 | $31,500 | $267,896 |
| 2014 | $8,001 | $277,120 | $30,000 | $247,120 |
Agents Affiliated with this Home
-
Simi Gilani
S
Seller's Agent in 2020
Simi Gilani
Redfin Corporation
-
Kimberly Wilson

Buyer's Agent in 2020
Kimberly Wilson
All City Real Estate Ltd. Co
(512) 461-2121
4 in this area
45 Total Sales
-
Tomas Corzo

Seller's Agent in 2017
Tomas Corzo
Keller Williams Realty
(512) 567-4509
131 Total Sales
Map
Source: Unlock MLS (Austin Board of REALTORS®)
MLS Number: 6243187
APN: 757771
- 19008 Marble Glen Ln
- 19100 Boulder Crest Dr
- 19012 Boulder Crest Dr
- 3113 Misty Heights Cove
- 18920 Still Pond Rd
- 2817 Dusty Chisolm Trail
- 18913 Still Pond Rd
- 18708 Wind Valley Way
- 19516 Sangremon Way
- 19420 Moorlynch Ave
- 3108 Honey Peach Way
- 19601 Wearyall Hill Ln
- 19536 Vilamoura St
- 19425 Kennemer Dr
- 3136 Honey Peach Way
- 19113 Melwas Way
- 2501 Amen Corner Rd
- 3313 Taylor Falls Dr
- 19301 Melwas Way
- 3408 Glastonbury Trail
