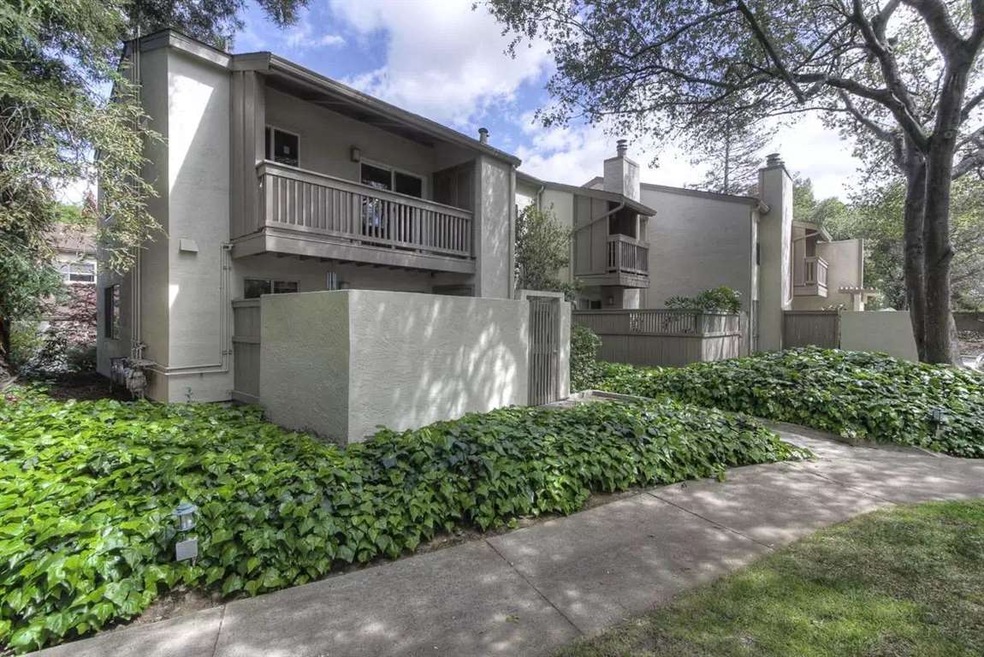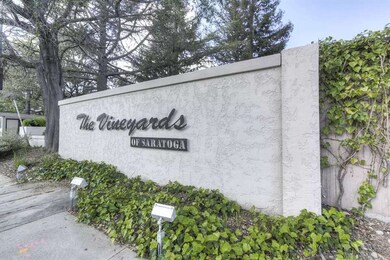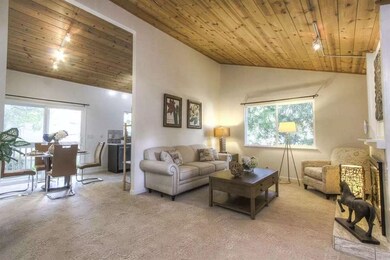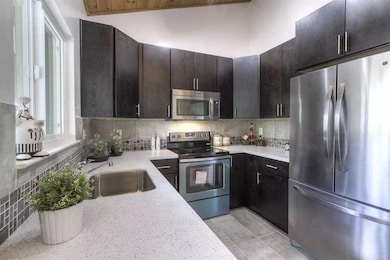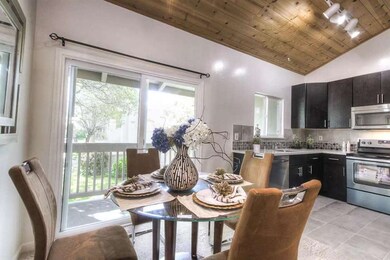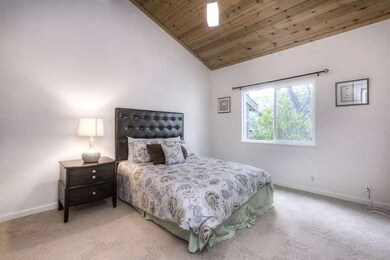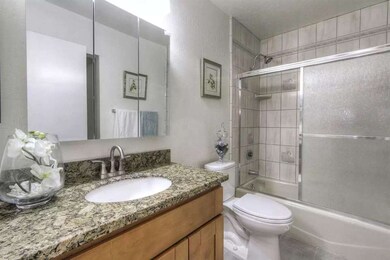
19112 Vineyard Ln Unit E112 Saratoga, CA 95070
West San Jose NeighborhoodHighlights
- Heated Pool and Spa
- Sauna
- Corian Countertops
- Country Lane Elementary School Rated A
- High Ceiling
- 5-minute walk to Bellgrove Park
About This Home
As of March 2017A charming warm 1 bed 1 bath End of unit Condo is at center of Saratoga Vineyard complex. 2nd floor with grand floor plan. Bright. Closed to the Club house, swimming pool. Remodeled kitchen with newer Cabinets & Stainless Steel appliances. Brand new installed Water heater, AC unit & Furnace; newer installed high-in Carpet. Double paned windows and sliding door through out with permit. Indoor laundry.Walk down to Club house with GYM, heated Pool , HOT SPA, BBQ Area. Sauna. Perfect for starter home, or investment
Last Agent to Sell the Property
Jerry Zang
BayOne Real Estate Investment Corporation License #01702597 Listed on: 02/01/2017

Last Buyer's Agent
Jerry Zang
BayOne Real Estate Investment Corporation License #01702597 Listed on: 02/01/2017

Property Details
Home Type
- Condominium
Est. Annual Taxes
- $9,720
Year Built
- Built in 1971
Parking
- 1 Car Detached Garage
Home Design
- Shingle Roof
- Composition Roof
- Concrete Perimeter Foundation
Interior Spaces
- 724 Sq Ft Home
- 1-Story Property
- High Ceiling
- Wood Burning Fireplace
- Dining Room
- Sauna
- Washer and Dryer
Kitchen
- Electric Oven
- Electric Cooktop
- Microwave
- Dishwasher
- Corian Countertops
- Disposal
Flooring
- Carpet
- Tile
Bedrooms and Bathrooms
- 1 Bedroom
- Remodeled Bathroom
- 1 Full Bathroom
- Bathtub with Shower
Pool
- Heated Pool and Spa
- Fence Around Pool
Utilities
- Forced Air Heating and Cooling System
- Vented Exhaust Fan
Listing and Financial Details
- Assessor Parcel Number 389-09-027
Community Details
Overview
- Property has a Home Owners Association
- Association fees include common area electricity, common area gas, exterior painting, garbage, insurance, insurance - common area, insurance - homeowners, insurance - liability, landscaping / gardening, maintenance - common area, maintenance - exterior, maintenance - road, management fee, organized activities, pool spa or tennis, recreation facility, reserves, roof, water
- 126 Units
- Community Management Services Association
- Built by Vineyards of Saratoga
- Rental Restrictions
Recreation
- Community Pool
Ownership History
Purchase Details
Purchase Details
Home Financials for this Owner
Home Financials are based on the most recent Mortgage that was taken out on this home.Purchase Details
Home Financials for this Owner
Home Financials are based on the most recent Mortgage that was taken out on this home.Purchase Details
Home Financials for this Owner
Home Financials are based on the most recent Mortgage that was taken out on this home.Purchase Details
Purchase Details
Home Financials for this Owner
Home Financials are based on the most recent Mortgage that was taken out on this home.Purchase Details
Home Financials for this Owner
Home Financials are based on the most recent Mortgage that was taken out on this home.Similar Homes in the area
Home Values in the Area
Average Home Value in this Area
Purchase History
| Date | Type | Sale Price | Title Company |
|---|---|---|---|
| Grant Deed | -- | None Listed On Document | |
| Grant Deed | $635,000 | Chicago Title Company | |
| Grant Deed | $410,000 | Fidelity National Title Co | |
| Grant Deed | $280,000 | First American Title Guarant | |
| Interfamily Deed Transfer | -- | -- | |
| Grant Deed | $175,000 | First American Title Guarant | |
| Interfamily Deed Transfer | -- | First American Title Guarant |
Mortgage History
| Date | Status | Loan Amount | Loan Type |
|---|---|---|---|
| Previous Owner | $430,000 | New Conventional | |
| Previous Owner | $445,000 | New Conventional | |
| Previous Owner | $476,250 | Adjustable Rate Mortgage/ARM | |
| Previous Owner | $363,000 | New Conventional | |
| Previous Owner | $367,000 | Adjustable Rate Mortgage/ARM | |
| Previous Owner | $370,000 | New Conventional | |
| Previous Owner | $379,050 | New Conventional | |
| Previous Owner | $197,000 | Unknown | |
| Previous Owner | $196,000 | No Value Available | |
| Previous Owner | $166,250 | No Value Available |
Property History
| Date | Event | Price | Change | Sq Ft Price |
|---|---|---|---|---|
| 03/16/2017 03/16/17 | Sold | $635,000 | +6.2% | $877 / Sq Ft |
| 02/05/2017 02/05/17 | Pending | -- | -- | -- |
| 02/01/2017 02/01/17 | For Sale | $598,000 | +45.9% | $826 / Sq Ft |
| 07/12/2013 07/12/13 | Sold | $410,000 | +2.8% | $566 / Sq Ft |
| 05/02/2013 05/02/13 | Pending | -- | -- | -- |
| 04/25/2013 04/25/13 | Price Changed | $399,000 | -8.3% | $551 / Sq Ft |
| 03/11/2013 03/11/13 | For Sale | $435,000 | -- | $601 / Sq Ft |
Tax History Compared to Growth
Tax History
| Year | Tax Paid | Tax Assessment Tax Assessment Total Assessment is a certain percentage of the fair market value that is determined by local assessors to be the total taxable value of land and additions on the property. | Land | Improvement |
|---|---|---|---|---|
| 2025 | $9,720 | $728,000 | $364,000 | $364,000 |
| 2024 | $9,720 | $710,000 | $355,000 | $355,000 |
| 2023 | $9,375 | $675,000 | $337,500 | $337,500 |
| 2022 | $9,648 | $694,462 | $347,231 | $347,231 |
| 2021 | $9,499 | $680,846 | $340,423 | $340,423 |
| 2020 | $9,349 | $673,866 | $336,933 | $336,933 |
| 2019 | $8,982 | $660,654 | $330,327 | $330,327 |
| 2018 | $8,800 | $647,700 | $323,850 | $323,850 |
| 2017 | $6,100 | $433,056 | $216,528 | $216,528 |
| 2016 | $5,729 | $424,566 | $212,283 | $212,283 |
| 2015 | $5,651 | $418,190 | $209,095 | $209,095 |
| 2014 | $5,501 | $410,000 | $205,000 | $205,000 |
Agents Affiliated with this Home
-
J
Seller's Agent in 2017
Jerry Zang
BayOne Real Estate Investment Corporation
-

Seller's Agent in 2013
Mark Chiavetta
Coldwell Banker Realty
(408) 425-2848
143 Total Sales
Map
Source: MLSListings
MLS Number: ML81637481
APN: 389-09-027
- 19113 Vineyard Ln
- 19414 Vineyard Ln Unit H414
- 19269 De Havilland Dr
- 10865 Elm Cir Unit 67-14 Plan 2
- 11010 Maple Place Unit 25-06 Plan 4
- 10875 Elm Cir Unit 68-14 Plan 2
- 10720 Elm Cir Unit 85-17 / Plan 2
- 10730 Elm Cir Unit 86-17 Plan 2
- 10740 Elm Cir Unit 87-17 Plan 2
- 10750 Elm Cir Unit 88-17 Plan 2
- 10770 Elm Cir Unit 90-17 Plan 3
- 10835 Elm Cir Unit 64-14 Plan 2
- 10845 Elm Cir Unit 65-14 Plan 2
- Plan 4 at The Elms
- Plan 2 at The Elms
- Plan 3 at The Elms
- 13010 Glen Brae Dr
- 11115 Maple Place Unit 30-07
- 11210 Cottonwood Place Unit 35-08 Plan 4
- 11125 Maple Place Unit 31-07 Plan 2
