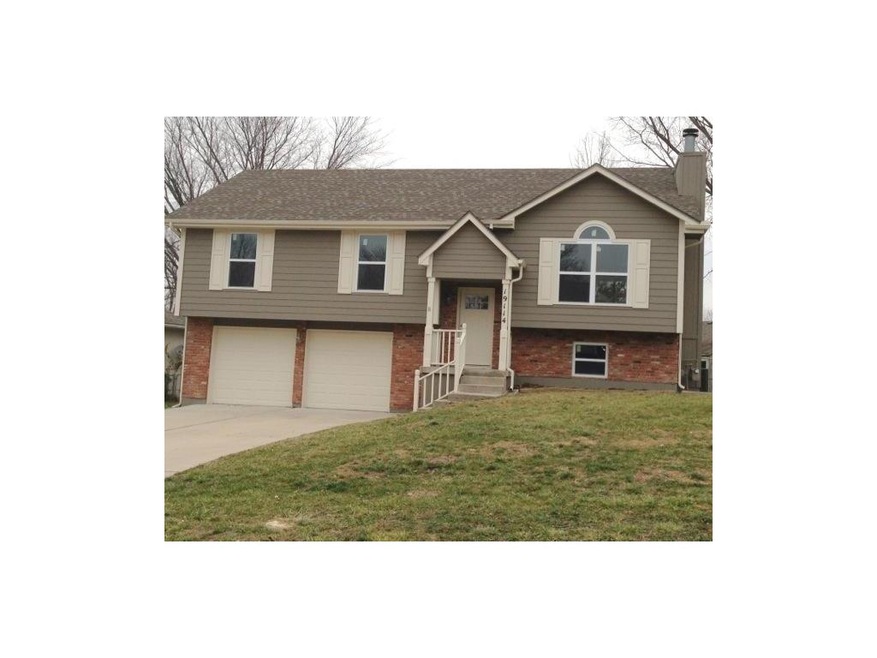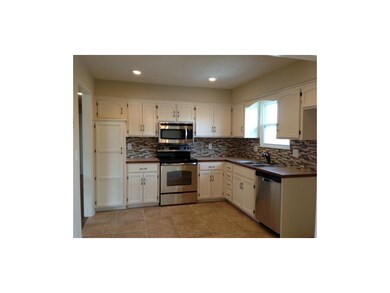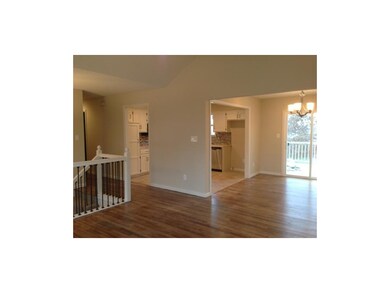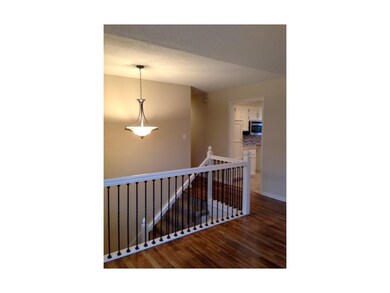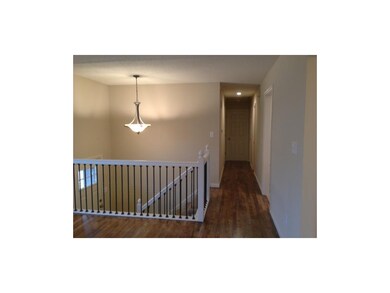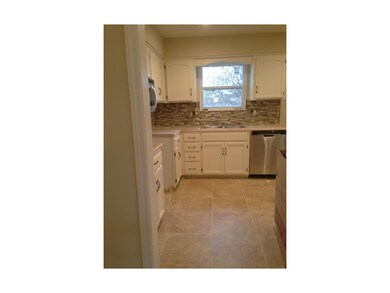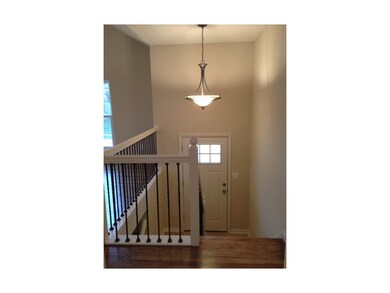
19114 E Roxsbury Ln Independence, MO 64058
Highlights
- Deck
- Wood Flooring
- Fireplace in Basement
- Traditional Architecture
- 2 Car Attached Garage
- Forced Air Heating and Cooling System
About This Home
As of June 2021Move in & enjoy! New Items Incl. GE Stainless appliances, windows, all doors & trim, beautiful light fixtures, refinished hardwoods/carpet/tile, gutters, A/C, furnace, Hot Water Tank, all new warm/inviting paint in & out, bathrooms updated+ALL NEW master bath, hardware, stair spindles, kitchen countertops & NO expense spared!
Property may be eligible for MHDC down payment or closing cost assistance - inquire with your lender!
Nice quiet street & great curb appeal. Finished basement with warm fireplace, laundry and half bath. Show & Sell!
owner agent seller relationship
Last Agent to Sell the Property
angela george
Chartwell Realty LLC License #2010027178 Listed on: 12/28/2012
Last Buyer's Agent
Bill Vinyard
RE/MAX Premier Properties License #2003025899
Home Details
Home Type
- Single Family
Est. Annual Taxes
- $1,583
Year Built
- Built in 1990
Parking
- 2 Car Attached Garage
- Front Facing Garage
Home Design
- Traditional Architecture
- Split Level Home
- Frame Construction
- Composition Roof
Interior Spaces
- Window Treatments
- Family Room with Fireplace
- Combination Dining and Living Room
Flooring
- Wood
- Carpet
Bedrooms and Bathrooms
- 3 Bedrooms
Finished Basement
- Basement Fills Entire Space Under The House
- Fireplace in Basement
Schools
- Blue Hills Elementary School
- Fort Osage High School
Additional Features
- Deck
- Aluminum or Metal Fence
- City Lot
- Forced Air Heating and Cooling System
Community Details
- New Salem Subdivision
Listing and Financial Details
- Assessor Parcel Number 16-210-20-06-00-0-00-000
Ownership History
Purchase Details
Home Financials for this Owner
Home Financials are based on the most recent Mortgage that was taken out on this home.Purchase Details
Home Financials for this Owner
Home Financials are based on the most recent Mortgage that was taken out on this home.Purchase Details
Home Financials for this Owner
Home Financials are based on the most recent Mortgage that was taken out on this home.Purchase Details
Purchase Details
Purchase Details
Home Financials for this Owner
Home Financials are based on the most recent Mortgage that was taken out on this home.Purchase Details
Purchase Details
Home Financials for this Owner
Home Financials are based on the most recent Mortgage that was taken out on this home.Similar Homes in Independence, MO
Home Values in the Area
Average Home Value in this Area
Purchase History
| Date | Type | Sale Price | Title Company |
|---|---|---|---|
| Warranty Deed | -- | Stewart Title Company | |
| Warranty Deed | -- | First United Title Agency Ll | |
| Special Warranty Deed | -- | None Available | |
| Warranty Deed | -- | None Available | |
| Trustee Deed | $153,264 | None Available | |
| Warranty Deed | -- | Title Enterprises | |
| Trustee Deed | $107,943 | None Available | |
| Warranty Deed | -- | -- |
Mortgage History
| Date | Status | Loan Amount | Loan Type |
|---|---|---|---|
| Open | $223,250 | New Conventional | |
| Previous Owner | $126,564 | FHA | |
| Previous Owner | $76,000 | Stand Alone Refi Refinance Of Original Loan | |
| Previous Owner | $148,046 | FHA | |
| Previous Owner | $140,000 | Purchase Money Mortgage | |
| Previous Owner | $85,371 | FHA |
Property History
| Date | Event | Price | Change | Sq Ft Price |
|---|---|---|---|---|
| 06/30/2021 06/30/21 | Sold | -- | -- | -- |
| 05/28/2021 05/28/21 | Pending | -- | -- | -- |
| 05/26/2021 05/26/21 | For Sale | $224,500 | +66.3% | $151 / Sq Ft |
| 04/24/2013 04/24/13 | Sold | -- | -- | -- |
| 03/12/2013 03/12/13 | Pending | -- | -- | -- |
| 12/28/2012 12/28/12 | For Sale | $135,000 | +57.9% | $119 / Sq Ft |
| 10/05/2012 10/05/12 | Sold | -- | -- | -- |
| 08/22/2012 08/22/12 | Pending | -- | -- | -- |
| 06/09/2012 06/09/12 | For Sale | $85,500 | -- | $76 / Sq Ft |
Tax History Compared to Growth
Tax History
| Year | Tax Paid | Tax Assessment Tax Assessment Total Assessment is a certain percentage of the fair market value that is determined by local assessors to be the total taxable value of land and additions on the property. | Land | Improvement |
|---|---|---|---|---|
| 2024 | $3,228 | $36,412 | $2,742 | $33,670 |
| 2023 | $3,228 | $36,411 | $4,556 | $31,855 |
| 2022 | $2,560 | $27,360 | $4,218 | $23,142 |
| 2021 | $2,562 | $27,360 | $4,218 | $23,142 |
| 2020 | $2,366 | $24,895 | $4,218 | $20,677 |
| 2019 | $2,318 | $24,895 | $4,218 | $20,677 |
| 2018 | $2,117 | $22,638 | $2,558 | $20,080 |
| 2017 | $1,840 | $22,638 | $2,558 | $20,080 |
| 2016 | $1,840 | $21,318 | $3,547 | $17,771 |
| 2014 | $1,812 | $20,900 | $3,478 | $17,422 |
Agents Affiliated with this Home
-
L
Seller's Agent in 2021
Lorri Neidig
Axis Realty LLC
-

Buyer's Agent in 2021
John Simone
ReeceNichols-KCN
(816) 728-7507
191 Total Sales
-
a
Seller's Agent in 2013
angela george
Chartwell Realty LLC
-
J
Seller Co-Listing Agent in 2013
Jason George
Chartwell Realty LLC
(816) 365-2030
14 Total Sales
-
B
Buyer's Agent in 2013
Bill Vinyard
RE/MAX Premier Properties
-

Seller's Agent in 2012
Chris Dawson
Orenda Real Estate Services
(816) 392-9955
36 Total Sales
Map
Source: Heartland MLS
MLS Number: 1809752
APN: 16-210-20-06-00-0-00-000
- 1914 N York St
- 19210 E Colony Ct
- 1917 N Concord Rd
- 1907 N Plymouth Ct
- 19600 E 20th St N
- 18606 E 20th Terrace N
- 19706 E 20th St N
- 19215 E 18th St N
- 18906 E 18th Terrace N
- 19005 E 18th Terrace N
- 19208 E Lynchburg Place N
- 1907 N Grove Dr
- 18503 Hartford Ct
- 1806 N Lazy Branch Rd
- 1705 N Jones Ct
- 1824 N Blue Mills Rd
- 1707 N Ponca Dr
- 1609 N Lazy Branch Rd
- 1700 N Ponca Dr
- 1606 N Ponca Dr
