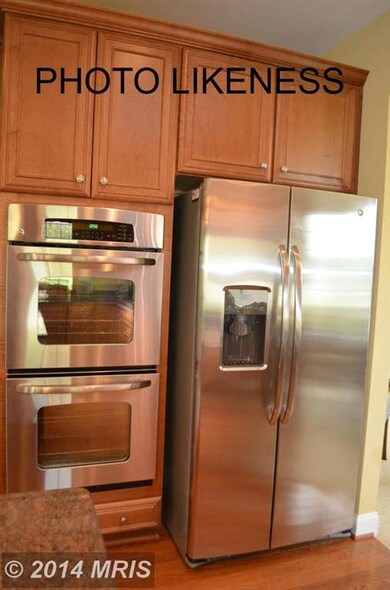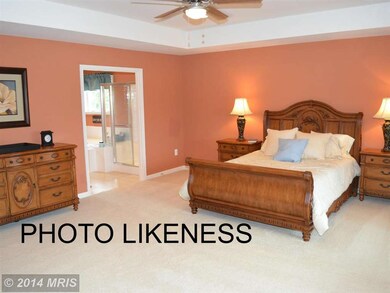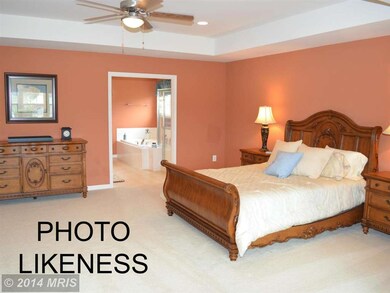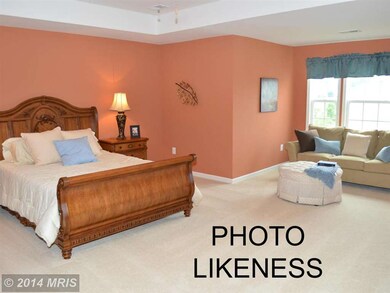
19115 Black Maple Way Hagerstown, MD 21742
Fountainhead-Orchard Hills NeighborhoodHighlights
- Newly Remodeled
- View of Trees or Woods
- Colonial Architecture
- Paramount Elementary School Rated A-
- Open Floorplan
- Wood Flooring
About This Home
As of September 2021GORGEOUS NEW HOME, THE OADALE II 4 BEDROOMS, 2.5 BATHROOMS, A DREAM GOURMET KITCHEN WITH GRANITE COUNTERTOPS, SPACIOUS ISLAND, SLEEK STAINLESS STEEL GAS APPLIANCES AND 42' MODERN JAVA CABINETRY, HARDWOOD FLOORS THROUGHOUT HOME, SPACIOUS FAIMLY ROOM OFFERS A BEAUTIFUL 36' GAS FIREPLACE. OWNERS DELUXE MASTER EN SUITE, TOO MUCH TO MENTION
Home Details
Home Type
- Single Family
Est. Annual Taxes
- $4,142
Year Built
- Built in 2014 | Newly Remodeled
Lot Details
- 0.34 Acre Lot
- Landscaped
- Open Lot
- Property is zoned RS
HOA Fees
- $23 Monthly HOA Fees
Parking
- 2 Car Attached Garage
- Front Facing Garage
Property Views
- Woods
- Pasture
- Mountain
Home Design
- Colonial Architecture
- Shingle Roof
- Vinyl Siding
Interior Spaces
- 2,674 Sq Ft Home
- Property has 3 Levels
- Open Floorplan
- Chair Railings
- Tray Ceiling
- Ceiling height of 9 feet or more
- Fireplace With Glass Doors
- Fireplace Mantel
- Gas Fireplace
- Double Pane Windows
- ENERGY STAR Qualified Windows with Low Emissivity
- Insulated Windows
- Casement Windows
- Window Screens
- Sliding Doors
- Insulated Doors
- Entrance Foyer
- Family Room Off Kitchen
- Living Room
- Dining Room
- Wood Flooring
- Washer and Dryer Hookup
Kitchen
- Breakfast Room
- Gas Oven or Range
- Microwave
- Dishwasher
- Kitchen Island
- Upgraded Countertops
- Disposal
Bedrooms and Bathrooms
- 4 Bedrooms
- En-Suite Primary Bedroom
- En-Suite Bathroom
- 2.5 Bathrooms
Unfinished Basement
- Basement Fills Entire Space Under The House
- Connecting Stairway
- Sump Pump
- Space For Rooms
- Rough-In Basement Bathroom
- Basement Windows
Utilities
- Forced Air Heating and Cooling System
- Heat Pump System
- Natural Gas Water Heater
- Cable TV Available
Additional Features
- Energy-Efficient Appliances
- Porch
Listing and Financial Details
- Home warranty included in the sale of the property
- Tax Lot 155
Community Details
Overview
- Built by DAN RYAN BUILDERS
- Maple Valley Estates Subdivision, Oakdale Ii Floorplan
Amenities
- Common Area
Ownership History
Purchase Details
Home Financials for this Owner
Home Financials are based on the most recent Mortgage that was taken out on this home.Purchase Details
Home Financials for this Owner
Home Financials are based on the most recent Mortgage that was taken out on this home.Purchase Details
Similar Homes in Hagerstown, MD
Home Values in the Area
Average Home Value in this Area
Purchase History
| Date | Type | Sale Price | Title Company |
|---|---|---|---|
| Deed | $475,000 | Lawyers Signature Stlmts Llc | |
| Deed | $329,713 | Keystone Title Settlement Se | |
| Deed | $260,000 | Keystone Title Settlement Se |
Mortgage History
| Date | Status | Loan Amount | Loan Type |
|---|---|---|---|
| Open | $70,000 | Credit Line Revolving | |
| Closed | $75,000 | New Conventional | |
| Closed | $75,000 | New Conventional | |
| Closed | $75,000 | New Conventional |
Property History
| Date | Event | Price | Change | Sq Ft Price |
|---|---|---|---|---|
| 09/07/2021 09/07/21 | Sold | $475,000 | 0.0% | $178 / Sq Ft |
| 07/01/2021 07/01/21 | Price Changed | $475,000 | -0.2% | $178 / Sq Ft |
| 07/01/2021 07/01/21 | Price Changed | $476,000 | +0.2% | $178 / Sq Ft |
| 06/14/2021 06/14/21 | Price Changed | $475,000 | +5.6% | $178 / Sq Ft |
| 04/11/2021 04/11/21 | For Sale | $450,000 | 0.0% | $168 / Sq Ft |
| 07/20/2018 07/20/18 | Rented | $1,900 | -5.0% | -- |
| 07/20/2018 07/20/18 | Under Contract | -- | -- | -- |
| 06/13/2017 06/13/17 | For Rent | $2,000 | +8.1% | -- |
| 06/01/2015 06/01/15 | Rented | $1,850 | 0.0% | -- |
| 06/01/2015 06/01/15 | Under Contract | -- | -- | -- |
| 03/18/2015 03/18/15 | For Rent | $1,850 | 0.0% | -- |
| 11/24/2014 11/24/14 | Sold | $329,713 | 0.0% | $123 / Sq Ft |
| 08/07/2014 08/07/14 | Price Changed | $329,713 | +18.2% | $123 / Sq Ft |
| 08/07/2014 08/07/14 | Price Changed | $278,907 | -14.7% | $104 / Sq Ft |
| 08/07/2014 08/07/14 | Price Changed | $326,990 | +18.9% | $122 / Sq Ft |
| 06/20/2014 06/20/14 | Pending | -- | -- | -- |
| 06/19/2014 06/19/14 | For Sale | $274,990 | -- | $103 / Sq Ft |
Tax History Compared to Growth
Tax History
| Year | Tax Paid | Tax Assessment Tax Assessment Total Assessment is a certain percentage of the fair market value that is determined by local assessors to be the total taxable value of land and additions on the property. | Land | Improvement |
|---|---|---|---|---|
| 2024 | $4,142 | $405,600 | $82,400 | $323,200 |
| 2023 | $3,956 | $380,367 | $0 | $0 |
| 2022 | $3,677 | $355,133 | $0 | $0 |
| 2021 | $3,497 | $329,900 | $82,400 | $247,500 |
| 2020 | $2,775 | $324,267 | $0 | $0 |
| 2019 | $3,378 | $318,633 | $0 | $0 |
| 2018 | $3,318 | $313,000 | $82,400 | $230,600 |
| 2017 | $3,155 | $305,300 | $0 | $0 |
| 2016 | -- | $297,600 | $0 | $0 |
| 2015 | $922 | $289,900 | $0 | $0 |
| 2014 | $922 | $21,800 | $0 | $0 |
Agents Affiliated with this Home
-

Seller's Agent in 2021
Craig Marsh
Marsh Realty
(301) 875-5978
16 in this area
596 Total Sales
-

Buyer's Agent in 2021
Cynthia Sullivan
Sullivan Select, LLC.
(301) 745-5500
29 in this area
287 Total Sales
-

Buyer's Agent in 2018
David Pool
Long & Foster
(301) 393-8355
44 Total Sales
-
A
Buyer's Agent in 2015
Ana Deoliveira
Long & Foster
-

Seller's Agent in 2014
Jay Day
LPT Realty, LLC
(866) 702-9038
3 in this area
1,259 Total Sales
-

Buyer's Agent in 2014
Karen Combs
Samson Properties
(240) 675-3911
22 Total Sales
Map
Source: Bright MLS
MLS Number: 1003067450
APN: 27-037429
- 19102 Black Maple Way
- 19131 Red Maple Dr
- 19345 Paradise Manor Dr
- 13517 Paradise Church Rd
- 13828 Paradise Church Rd
- 19330 Longmeadow Rd
- 13815 Pulaski Dr
- 19000 Amesbury Rd
- 19000 Amesbury Rd
- 13818 Pulaski Dr
- 19000 Amesbury Rd
- 19321 Paradise Manor Dr
- 13343 Keener Rd
- 13810 Pulaski Dr Unit 72
- 13831 Exeter Ct
- 13706 Pulaski Dr
- 13336 Keener Rd
- 13617 Pulaski Dr
- 13702 Pulaski Dr
- 13803 Delight Dr






