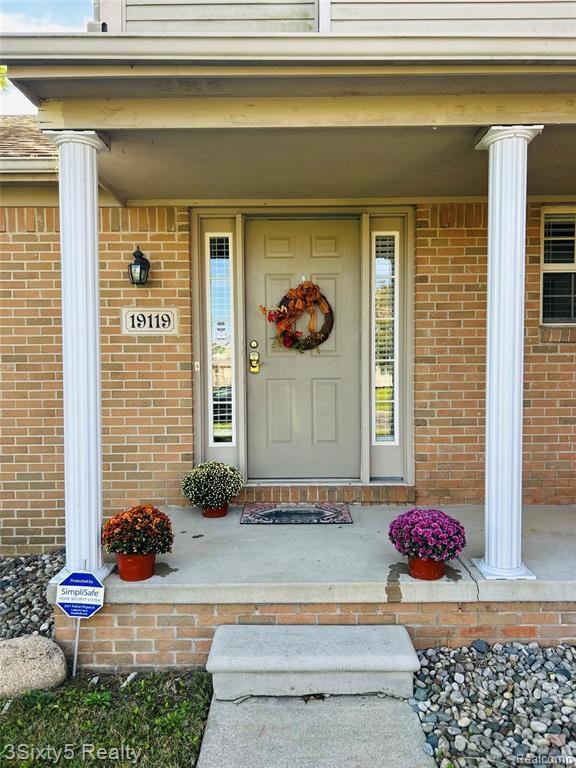19119 Theresa Blvd Unit 91 Rockwood, MI 48173
Estimated payment $2,418/month
Highlights
- Colonial Architecture
- 3 Car Attached Garage
- Ceiling Fan
- Cathedral Ceiling
- Forced Air Heating and Cooling System
- Laundry Facilities
About This Home
Located at 19119 Theresa BLVD, in Brownstown Charter Township, MI, this single-family residence presents an exciting opportunity to own property in a desirable area. Built in 2002, this home offers the solid construction of a relatively modern build. With a total of three bedrooms, this home provides ample private space for rest and rejuvenation. Each bedroom can easily be transformed into a personalized sanctuary. Imagine creating cozy, inviting spaces tailored to your individual tastes and needs. This property includes three bathrooms, providing essential convenience for residents and guests alike.*This Home is Priced Right in the Highly Sought After Gibraltar School District* The 3 Car Attached Garage will allow you to fit all those Toys**New Roof, HWT and CA (2020) along w/ Lenox HE Furnace*Walk-in to find a spacious entry/foyer and a nicely updated Eat-in Kitchen that has newer Stainless Steel Appliances and a door-wall to the fully fenced backyard which is also equipped & ready for a Pool* Kitchen opens up to the Family Room w/ built-in Desk & Gas Fireplace* Fist Floor Laundry*Remodeled 1/2 Bath*Huge Great Room w/ Cathedral Ceilings which is adorned w 2 Crystal Chandeliers & Wood floors*Upstairs you'll find 3 nicely sized bedrooms with huge closets*Full 3 PC Bath*The Massive Primary Bedroom has Cathedral Ceilings and a generous WIC (8x6) along with a 3 PC bath* In the Basement you find a awesome entertaining space in this fully finished area with a billiard/game room for entertaining*All appliances & TVs mounted in the home will stay*Immediate Occupancy**Seller to provide concession/credit for carpet replacement*Large Driveway to accommodate those Large SUVs*20x10 Shed in Yard for add' storage*Please contact Listing Agent Directly w/ any questions or comments*Please scheduled your private tour before this one is gone! Thank you for showing! B.A.T.V.A.I.
Home Details
Home Type
- Single Family
Est. Annual Taxes
Year Built
- Built in 2002 | Remodeled in 2020
Lot Details
- 0.27 Acre Lot
- Lot Dimensions are 92x126.40
HOA Fees
- $42 Monthly HOA Fees
Parking
- 3 Car Attached Garage
Home Design
- Colonial Architecture
- Brick Exterior Construction
- Poured Concrete
Interior Spaces
- 2,084 Sq Ft Home
- 2-Story Property
- Cathedral Ceiling
- Ceiling Fan
- Electric Fireplace
- Family Room with Fireplace
- Finished Basement
Kitchen
- Built-In Gas Range
- ENERGY STAR Qualified Dishwasher
Bedrooms and Bathrooms
- 3 Bedrooms
Laundry
- Dryer
- Washer
Location
- Ground Level
Utilities
- Forced Air Heating and Cooling System
- Heating System Uses Natural Gas
Listing and Financial Details
- Assessor Parcel Number 70152010091000
Community Details
Overview
- To Be Provided Association
- Wayne County Condo Sub Plan 474 Subdivision
Amenities
- Laundry Facilities
Map
Home Values in the Area
Average Home Value in this Area
Tax History
| Year | Tax Paid | Tax Assessment Tax Assessment Total Assessment is a certain percentage of the fair market value that is determined by local assessors to be the total taxable value of land and additions on the property. | Land | Improvement |
|---|---|---|---|---|
| 2025 | $4,218 | $172,000 | $0 | $0 |
| 2024 | $4,218 | $151,400 | $0 | $0 |
| 2023 | $4,021 | $133,500 | $0 | $0 |
| 2022 | $6,054 | $119,800 | $0 | $0 |
| 2021 | $5,511 | $115,800 | $0 | $0 |
| 2020 | $3,869 | $112,000 | $0 | $0 |
| 2019 | $3,840 | $107,200 | $0 | $0 |
| 2018 | $2,022 | $97,700 | $0 | $0 |
| 2017 | $3,500 | $96,800 | $0 | $0 |
| 2016 | $3,694 | $92,300 | $0 | $0 |
| 2015 | $7,928 | $91,400 | $0 | $0 |
| 2013 | $7,680 | $89,900 | $0 | $0 |
| 2012 | -- | $75,300 | $19,000 | $56,300 |
Property History
| Date | Event | Price | List to Sale | Price per Sq Ft |
|---|---|---|---|---|
| 10/28/2025 10/28/25 | Pending | -- | -- | -- |
| 10/18/2025 10/18/25 | Price Changed | $349,000 | -4.4% | $167 / Sq Ft |
| 10/10/2025 10/10/25 | Price Changed | $364,900 | -1.1% | $175 / Sq Ft |
| 09/25/2025 09/25/25 | For Sale | $369,000 | -- | $177 / Sq Ft |
Purchase History
| Date | Type | Sale Price | Title Company |
|---|---|---|---|
| Warranty Deed | $205,000 | Fidelity National Title Insu | |
| Corporate Deed | $321,000 | Fidelity Natl Title Ins Co |
Source: Realcomp
MLS Number: 20251036442
APN: 70-152-01-0091-000
- 18792 Meloche Dr Unit 25
- 32477 Truman Rd
- 18809 Huron River Dr
- 19632 Sexton St Unit 184
- 17117 Azalea Ct
- 19712 Uroda St
- 19300 Holdren St Unit 137
- 003 Woodruff Rd
- 002 Woodruff Rd
- 21301 Woodruff Rd
- 30501 W Jefferson Ave
- 29842 Fort Rd
- 32338 Church St
- 33195 Swallow Dr
- 001 Woodruff Rd
- 30334 Windsor Unit 14
- 29230 Hunter Ct
- 22421 Huron River Dr
- 22230 Candace Dr
- 15750 Heide St

