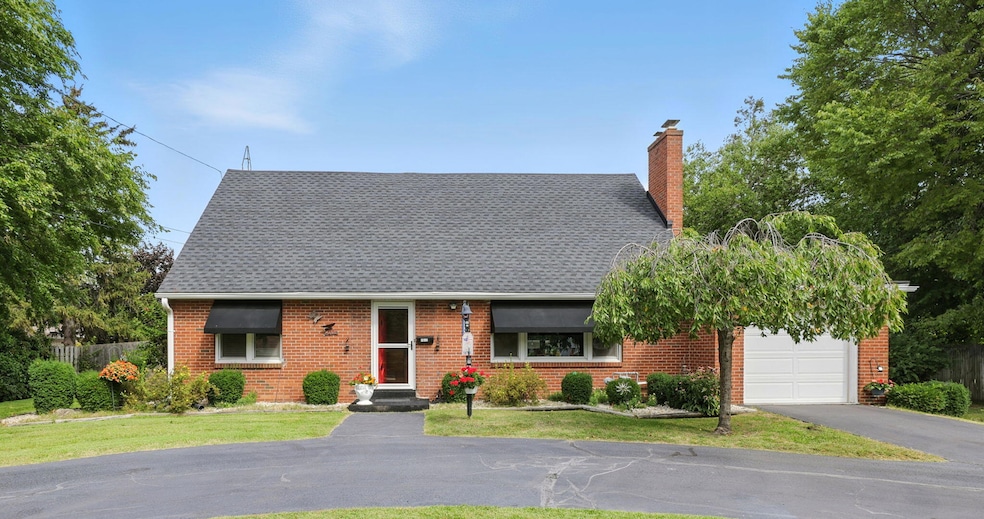1912 81st St Kenosha, WI 53143
Sunnyside NeighborhoodEstimated payment $2,080/month
Highlights
- 0.33 Acre Lot
- Deck
- Main Floor Bedroom
- Cape Cod Architecture
- Property is near public transit
- Fenced Yard
About This Home
Welcome to this charming all-brick 4-bedroom, 1.5-bath home that perfectly blends classic character with modern updates! Step inside to a spacious living room with a cozy fireplace, perfect for relaxing evenings, and a formal dining room ideal for hosting family gatherings. The main floor features two bedrooms and stunning new LVP flooring throughout, offering style and durability. Upstairs, you'll find two generously sized bedrooms and a convenient half bath. Head down to the finished basement, where you'll love the rec room and bar areathe ultimate spot for entertaining. When the weather's right, enjoy outdoor living on the large deck or relax in the 4-seasons room overlooking the fenced-in backyard. 1.5 attached garage.
Home Details
Home Type
- Single Family
Est. Annual Taxes
- $4,059
Lot Details
- 0.33 Acre Lot
- Fenced Yard
- Sprinkler System
Parking
- 1.5 Car Attached Garage
- Garage Door Opener
- Driveway
Home Design
- Cape Cod Architecture
- Brick Exterior Construction
Interior Spaces
- 2-Story Property
- Gas Fireplace
Kitchen
- Oven
- Cooktop
- Microwave
- Dishwasher
Bedrooms and Bathrooms
- 4 Bedrooms
- Main Floor Bedroom
- Walk-In Closet
Laundry
- Dryer
- Washer
Finished Basement
- Basement Fills Entire Space Under The House
- Sump Pump
Schools
- Grewenow Elementary School
- Tremper High School
Utilities
- Forced Air Heating and Cooling System
- Heating System Uses Natural Gas
Additional Features
- Deck
- Property is near public transit
Listing and Financial Details
- Assessor Parcel Number 0612307329022
Map
Home Values in the Area
Average Home Value in this Area
Tax History
| Year | Tax Paid | Tax Assessment Tax Assessment Total Assessment is a certain percentage of the fair market value that is determined by local assessors to be the total taxable value of land and additions on the property. | Land | Improvement |
|---|---|---|---|---|
| 2024 | $4,159 | $176,900 | $46,900 | $130,000 |
| 2023 | $4,159 | $176,900 | $46,900 | $130,000 |
| 2022 | $4,215 | $176,900 | $46,900 | $130,000 |
| 2021 | $4,332 | $176,900 | $46,900 | $130,000 |
| 2020 | $4,470 | $176,900 | $46,900 | $130,000 |
| 2019 | $4,300 | $176,900 | $46,900 | $130,000 |
| 2018 | $4,230 | $154,400 | $46,900 | $107,500 |
| 2017 | $4,071 | $154,400 | $46,900 | $107,500 |
| 2016 | $3,980 | $154,400 | $46,900 | $107,500 |
| 2015 | $4,171 | $155,200 | $46,900 | $108,300 |
| 2014 | $4,143 | $155,200 | $46,900 | $108,300 |
Property History
| Date | Event | Price | Change | Sq Ft Price |
|---|---|---|---|---|
| 09/10/2025 09/10/25 | For Sale | $329,900 | -- | $132 / Sq Ft |
Purchase History
| Date | Type | Sale Price | Title Company |
|---|---|---|---|
| Interfamily Deed Transfer | -- | None Available |
Mortgage History
| Date | Status | Loan Amount | Loan Type |
|---|---|---|---|
| Closed | $121,600 | Credit Line Revolving |
Source: Metro MLS
MLS Number: 1934521
APN: 06-123-07-329-022
- 8233 23rd Ave
- 7921 18th Ave
- 0 Confidential - Unit 1932390
- 8254 23rd Ave
- 7851 19th Ave
- 1917 84th St
- 8421 21st Ave
- 7812 21st Ave
- 1912 85th St Unit 1
- 1518 78th St
- 2557 Lincoln Rd
- 7728 14th Ave
- 7707 16th Ave
- 7818 Sheridan Rd
- 1023 83rd St
- 7607 15th Ave
- 7511 22nd Ave
- 8312 28th Ave
- 1519 87th Place
- 7832 7th Ave
- 8651 22nd Ave
- 2150 89th St
- 6806 24th Ave
- 7305 32nd Ave
- 7208 33rd Ave
- 6630 26th Ave Unit Lower
- 1806 63rd St Unit 1806 Lower
- 1806 63rd St Unit 1808 Upper
- 6204 22nd Ave
- 1108-1110 61st St Unit 1108 Lower
- 6013 12th Ave Unit 2nd floor
- 5802 20th Ave Unit Upper
- 2002 57th St Unit . 7
- 5945 6th Ave
- 300 60th St Unit 6
- 300 60th St Unit 8
- 3704 60th Place Unit Upper Unit
- 5900 4th Ave
- 5819 5th Ave
- 5800 3rd Ave







