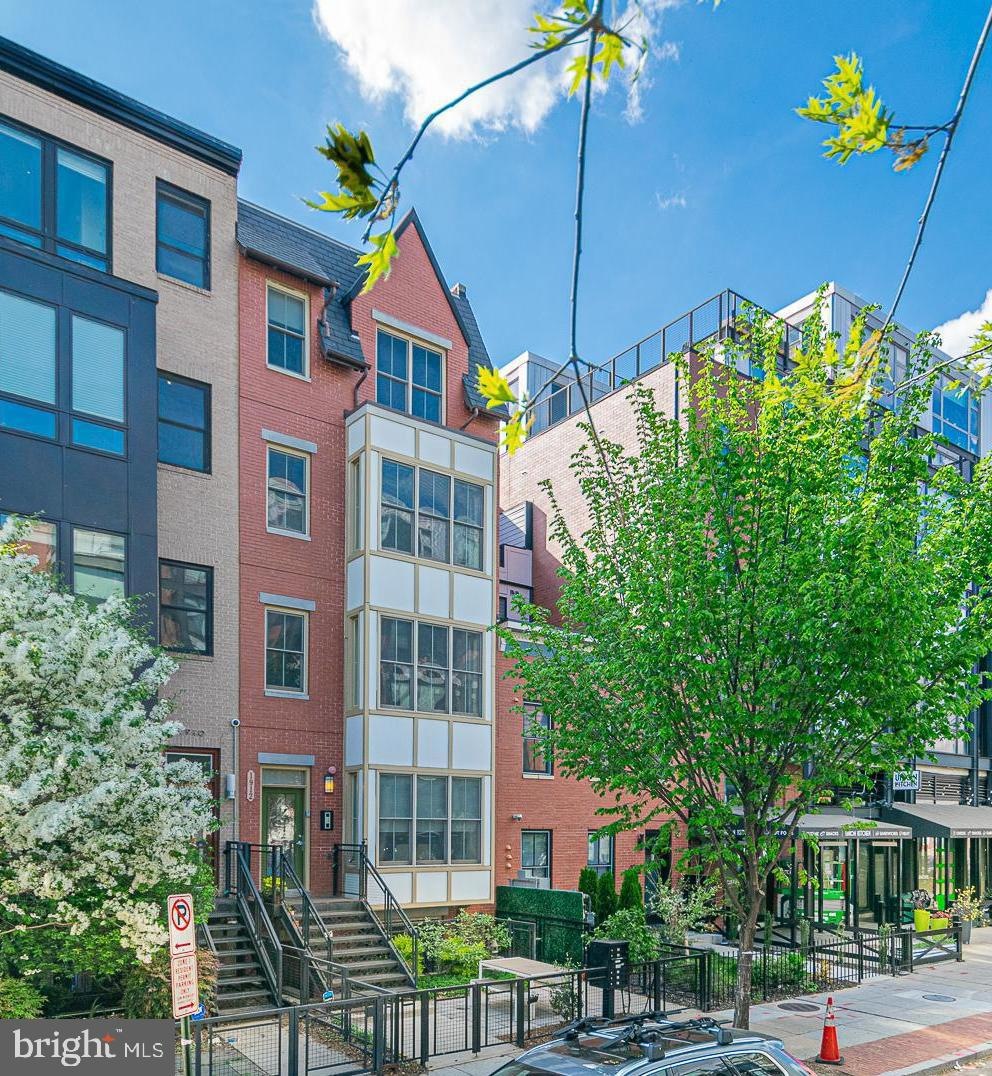
1912 8th St NW Unit D Washington, DC 20001
Shaw NeighborhoodHighlights
- Gourmet Kitchen
- 5-minute walk to Shaw-Howard U
- Victorian Architecture
- Open Floorplan
- Wood Flooring
- 2-minute walk to Westminster Playground
About This Home
As of May 2024Welcome home to this rare-to-find two level, 1250 sq. ft. condo in the heart of Shaw. Step into your expansive open layout main level awash with morning light overlooking all the restaurants and shops in the heart of Shaw. Spacious chef's kitchen with modern stainless steel appliances, endless cooking and hosting space, excellent entertaining space with a dining room and living room with modern wood floors, inset speakers, and much more. Walk up your stairs to 2 spacious, thoughtfully designed bedrooms, including the owner's suite with ensuite bathroom and private outdoor patio. Stroll outside and enjoy all of the fun of one of DC's hottest neighborhoods, a short walk to Whole Foods and Trader Joes, one block to the U St. metro, and so much more. You'll never need a reason to leave, but if you do, your off-street garage parking space allows you to whisk around and out of town with ease.
Last Agent to Sell the Property
Fairfax Realty Premier License #98367803 Listed on: 04/23/2024

Townhouse Details
Home Type
- Townhome
Est. Annual Taxes
- $7,192
Year Built
- Built in 2011
HOA Fees
- $400 Monthly HOA Fees
Home Design
- Victorian Architecture
- Brick Exterior Construction
- Brick Foundation
- Block Foundation
Interior Spaces
- 1,251 Sq Ft Home
- Property has 2 Levels
- Open Floorplan
- Ceiling Fan
- Double Pane Windows
- Window Screens
- Dining Area
- Wood Flooring
Kitchen
- Gourmet Kitchen
- Breakfast Area or Nook
- Gas Oven or Range
- Built-In Microwave
- Dishwasher
- Stainless Steel Appliances
- Disposal
Bedrooms and Bathrooms
- 2 Bedrooms
- Bathtub with Shower
Laundry
- Laundry in unit
- Front Loading Dryer
- Front Loading Washer
Home Security
- Intercom
- Exterior Cameras
Parking
- Driveway
- Off-Street Parking
- 1 Assigned Parking Space
Utilities
- Forced Air Heating and Cooling System
- Electric Water Heater
Additional Features
- Patio
- East Facing Home
Listing and Financial Details
- Tax Lot 2013
- Assessor Parcel Number 0393//2013
Community Details
Overview
- Association fees include insurance, reserve funds, sewer, trash, water, management, custodial services maintenance
- The Anthony Condos
- Built by BELLVIEW DEVELOPMENT INC.
- Old City 2 Community
- Shaw Subdivision
- Property Manager
Pet Policy
- Pets Allowed
Ownership History
Purchase Details
Home Financials for this Owner
Home Financials are based on the most recent Mortgage that was taken out on this home.Similar Homes in Washington, DC
Home Values in the Area
Average Home Value in this Area
Purchase History
| Date | Type | Sale Price | Title Company |
|---|---|---|---|
| Deed | $830,000 | Allied Title & Escrow |
Mortgage History
| Date | Status | Loan Amount | Loan Type |
|---|---|---|---|
| Open | $747,000 | New Conventional |
Property History
| Date | Event | Price | Change | Sq Ft Price |
|---|---|---|---|---|
| 05/21/2024 05/21/24 | Sold | $830,000 | +3.8% | $663 / Sq Ft |
| 04/27/2024 04/27/24 | Pending | -- | -- | -- |
| 04/23/2024 04/23/24 | For Sale | $799,500 | +34.1% | $639 / Sq Ft |
| 01/31/2012 01/31/12 | Sold | $596,000 | -0.7% | $490 / Sq Ft |
| 12/25/2011 12/25/11 | Pending | -- | -- | -- |
| 11/17/2011 11/17/11 | For Sale | $599,900 | -- | $493 / Sq Ft |
Tax History Compared to Growth
Tax History
| Year | Tax Paid | Tax Assessment Tax Assessment Total Assessment is a certain percentage of the fair market value that is determined by local assessors to be the total taxable value of land and additions on the property. | Land | Improvement |
|---|---|---|---|---|
| 2024 | $5,862 | $704,810 | $211,440 | $493,370 |
| 2023 | $6,647 | $796,680 | $239,000 | $557,680 |
| 2022 | $7,192 | $859,850 | $257,950 | $601,900 |
| 2021 | $6,508 | $778,900 | $233,670 | $545,230 |
| 2020 | $6,247 | $734,980 | $220,490 | $514,490 |
| 2019 | $5,965 | $701,800 | $210,540 | $491,260 |
| 2018 | $5,764 | $678,080 | $0 | $0 |
| 2017 | $5,891 | $693,090 | $0 | $0 |
| 2016 | $5,848 | $688,000 | $0 | $0 |
| 2015 | $5,262 | $619,030 | $0 | $0 |
| 2014 | $5,121 | $602,470 | $0 | $0 |
Agents Affiliated with this Home
-

Seller's Agent in 2024
Amit Magdieli
Fairfax Realty Premier
(202) 422-8881
3 in this area
53 Total Sales
-

Buyer's Agent in 2024
Evan Callihan
EXP Realty, LLC
(276) 595-9371
1 in this area
13 Total Sales
-

Seller's Agent in 2012
Phil Di Ruggiero
Engel & Völkers Washington, DC
(202) 725-2250
1 in this area
105 Total Sales
-
J
Buyer's Agent in 2012
James Lisowski
Keller Williams Capital Properties
Map
Source: Bright MLS
MLS Number: DCDC2138042
APN: 0393-2013
- 1912 8th St NW Unit A
- 1914 8th St NW Unit 108
- 1932 9th St NW Unit 402
- 2030 8th St NW Unit 513
- 2030 8th St NW Unit 301
- 2030 8th St NW Unit PH-5
- 2030 8th St NW Unit 409
- 915 Westminster St NW
- 902 Westminster St NW
- 908 Westminster St NW
- 939 T St NW
- 621 Florida Ave NW Unit 101
- 1904 Vermont Ave NW Unit A
- 1911 11th St NW
- 1913 11th St NW
- 919 Florida Ave NW Unit 803
- 929 Florida Ave NW Unit 4008
- 929 Florida Ave NW Unit 2001
- 923 V St NW Unit PH601
- 923 V St NW Unit 602






