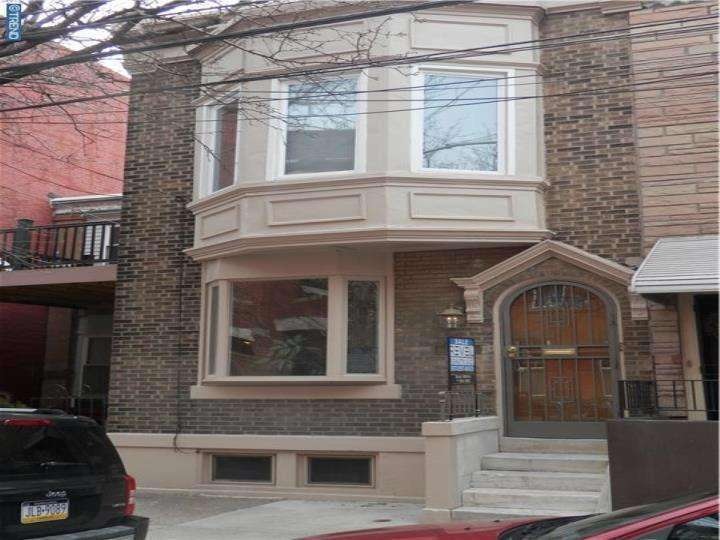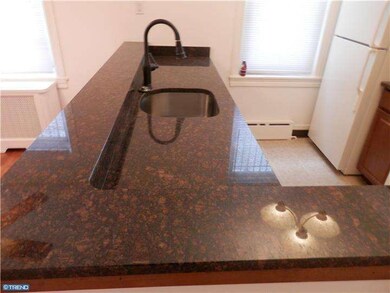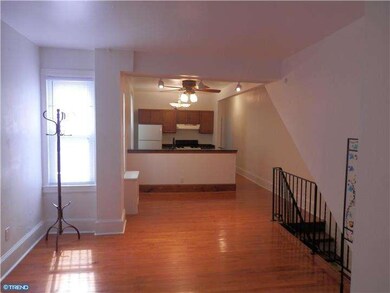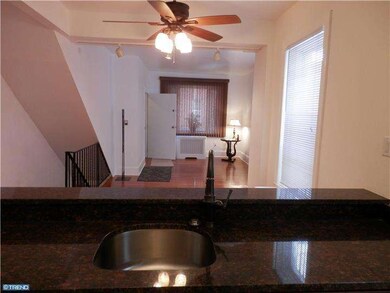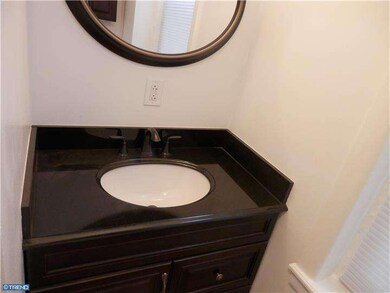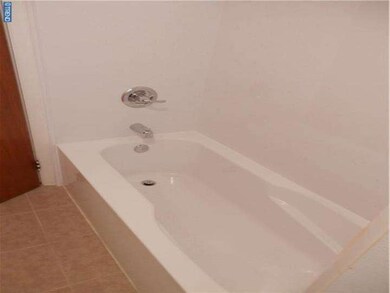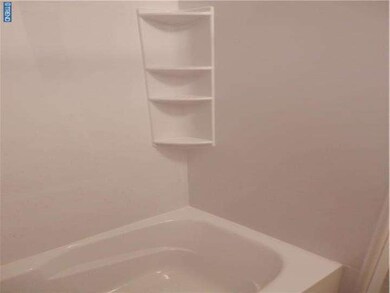
1912 Bainbridge St Philadelphia, PA 19146
Southwest Center City NeighborhoodHighlights
- Straight Thru Architecture
- Attic
- Living Room
- Wood Flooring
- No HOA
- 5-minute walk to Marian Anderson Recreation Center
About This Home
As of May 2014Welcome Home to this gorgeous property. Each unit has been meticulously maintained.on the 1st fl.unit the owner has installed new bathroom,new hardwood floors throughout,upgraded kitchen with granite marble counter tops . a very nice finished basement with a new full bathroom. great for entertainment. Also has a backyard for outdoor living .washer&dryer,refrigerators in each unit.the second fl.consist of new wall to wall carpet with hardwood underneath.the kitchen has been upgraded with granite counter tops .the unit is very spacious has been freshly painted and has all new lighting .very bright .this unit has a roof top deck for outdoor living and entertaining.this property has everything a buyer wants with all separate utilities . located on a fantastic block and walking distance to everything which excludes stores,bars,restaurants,center city, sports complex and transportation .the property shows up excellent and easy to show .vacant
Last Agent to Sell the Property
Valor Real Estate, LLC. License #RS226370L Listed on: 03/17/2014

Townhouse Details
Home Type
- Townhome
Est. Annual Taxes
- $5,471
Year Built
- Built in 1954
Lot Details
- 1,288 Sq Ft Lot
- Lot Dimensions are 16x80
- Back Yard
- Property is in good condition
Parking
- On-Street Parking
Home Design
- Straight Thru Architecture
- Flat Roof Shape
- Stone Siding
- Concrete Perimeter Foundation
Interior Spaces
- 1,840 Sq Ft Home
- Property has 2 Levels
- Ceiling Fan
- Living Room
- Dining Area
- Dishwasher
- Laundry on upper level
- Attic
Flooring
- Wood
- Wall to Wall Carpet
Bedrooms and Bathrooms
- 5 Bedrooms
- En-Suite Primary Bedroom
- 3 Full Bathrooms
Finished Basement
- Basement Fills Entire Space Under The House
- Laundry in Basement
Utilities
- Cooling System Mounted In Outer Wall Opening
- Radiator
- Heating System Uses Gas
- 200+ Amp Service
- Natural Gas Water Heater
Community Details
- No Home Owners Association
Listing and Financial Details
- Tax Lot 282
- Assessor Parcel Number 301061500
Ownership History
Purchase Details
Home Financials for this Owner
Home Financials are based on the most recent Mortgage that was taken out on this home.Purchase Details
Home Financials for this Owner
Home Financials are based on the most recent Mortgage that was taken out on this home.Purchase Details
Similar Homes in Philadelphia, PA
Home Values in the Area
Average Home Value in this Area
Purchase History
| Date | Type | Sale Price | Title Company |
|---|---|---|---|
| Deed | $470,000 | Trident Land Transfer Co | |
| Deed | $260,000 | -- | |
| Deed | $121,000 | -- |
Mortgage History
| Date | Status | Loan Amount | Loan Type |
|---|---|---|---|
| Open | $320,000 | New Conventional | |
| Closed | $352,500 | New Conventional | |
| Previous Owner | $24,000 | Credit Line Revolving | |
| Previous Owner | $333,000 | Unknown | |
| Previous Owner | $234,000 | No Value Available |
Property History
| Date | Event | Price | Change | Sq Ft Price |
|---|---|---|---|---|
| 08/08/2025 08/08/25 | Pending | -- | -- | -- |
| 06/18/2025 06/18/25 | Price Changed | $599,000 | -4.2% | $227 / Sq Ft |
| 05/15/2025 05/15/25 | For Sale | $625,000 | +33.0% | $237 / Sq Ft |
| 05/22/2014 05/22/14 | Sold | $470,000 | -2.1% | $255 / Sq Ft |
| 04/27/2014 04/27/14 | Pending | -- | -- | -- |
| 03/27/2014 03/27/14 | Price Changed | $479,900 | -9.8% | $261 / Sq Ft |
| 03/17/2014 03/17/14 | For Sale | $531,900 | -- | $289 / Sq Ft |
Tax History Compared to Growth
Tax History
| Year | Tax Paid | Tax Assessment Tax Assessment Total Assessment is a certain percentage of the fair market value that is determined by local assessors to be the total taxable value of land and additions on the property. | Land | Improvement |
|---|---|---|---|---|
| 2025 | $7,485 | $673,600 | $134,720 | $538,880 |
| 2024 | $7,485 | $673,600 | $134,720 | $538,880 |
| 2023 | $7,485 | $534,700 | $106,940 | $427,760 |
| 2022 | $7,790 | $534,700 | $106,940 | $427,760 |
| 2021 | $7,790 | $0 | $0 | $0 |
| 2020 | $7,790 | $0 | $0 | $0 |
| 2019 | $7,970 | $0 | $0 | $0 |
| 2018 | $5,715 | $0 | $0 | $0 |
| 2017 | $5,715 | $0 | $0 | $0 |
| 2016 | $3,355 | $0 | $0 | $0 |
| 2015 | $1,355 | $0 | $0 | $0 |
| 2014 | -- | $408,300 | $68,908 | $339,392 |
| 2012 | -- | $25,568 | $4,358 | $21,210 |
Agents Affiliated with this Home
-
THOMAS REICHNER
T
Seller's Agent in 2025
THOMAS REICHNER
BHHS Fox & Roach
(267) 972-3056
48 Total Sales
-
David Sands

Seller Co-Listing Agent in 2025
David Sands
BHHS Fox & Roach
(215) 609-5836
3 in this area
71 Total Sales
-
Daryl Walton
D
Seller's Agent in 2014
Daryl Walton
RE/MAX
(215) 602-4391
2 Total Sales
Map
Source: Bright MLS
MLS Number: 1002842000
APN: 301061500
- 1908 Kater St
- 630 S 19th St
- 1926 South St Unit C
- 1917 Rodman St
- 1907-9 Rodman St
- 1905 Rodman St
- 720 S 19th St
- 2005 Kater St
- 725 S 19th St
- 1815 Bainbridge St Unit 1
- 2019 Pemberton St
- 1830 Fitzwater St
- 744 S 19th St
- 431 S 20th St
- 415 S 19th St Unit 3D
- 2005 Saint Albans St
- 2000-2004 Waverly St
- 2022 Fitzwater St
- 2000 Waverly St
- 2047 Fitzwater St
