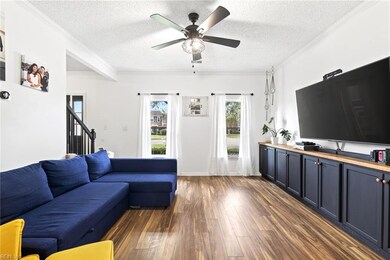1912 Bunnell Ct Virginia Beach, VA 23464
Highlights
- Fitness Center
- City Lights View
- Transitional Architecture
- Glenwood Elementary School Rated A
- Clubhouse
- 1 Fireplace
About This Home
Welcome to this spacious Two- Story Home! This 4-bedroom, 2.5 full bath home features a semi open floor plan w/ a sizeable kitchen with an eat-in area. The dining room openly transitions to the living room providing comfort and convenience for those friends and family gathering. All while having a separate space in the family room with a fireplace. You'll be amazed by the primary bedroom with ensuite plus walk in closet. While 3 Spacious bedrooms w/ ample closet space are at your leisure. Create your own oasis for unwinding in your fully private fenced in backyard. The LOCATION offers comfort & convenience while resting in a Cul de Sac. You'll find you are minutes away from military base, I-64 or I-264, highly desired schools, childcare, healthcare for your entire family. Plus, you'll have a variety of shopping, dining, and entertainment to include the Sportsplex, Virginia Beach Concert Arena and beaches.Call today for a viewing!
Home Details
Home Type
- Single Family
Est. Annual Taxes
- $4,012
Year Built
- Built in 1988
Lot Details
- Cul-De-Sac
- Privacy Fence
- Back Yard Fenced
Home Design
- Transitional Architecture
- Slab Foundation
- Composition Roof
Interior Spaces
- 2,076 Sq Ft Home
- Property has 2 Levels
- Ceiling Fan
- 1 Fireplace
- Rods
- Utility Closet
- City Lights Views
Kitchen
- Electric Range
- Microwave
- Dishwasher
- Disposal
Flooring
- Carpet
- Laminate
- Ceramic Tile
Bedrooms and Bathrooms
- 4 Bedrooms
- En-Suite Primary Bedroom
- Walk-In Closet
Laundry
- Laundry on main level
- Dryer
- Washer
Attic
- Scuttle Attic Hole
- Pull Down Stairs to Attic
Parking
- 1 Car Attached Garage
- Garage Door Opener
- Driveway
- On-Street Parking
- Off-Street Parking
Outdoor Features
- Patio
Schools
- Green Run Elementary School
- Salem Middle School
- Salem High School
Utilities
- Central Air
- Heating Available
- Programmable Thermostat
- Electric Water Heater
Listing and Financial Details
- Negotiable Lease Term
Community Details
Overview
- Glenwood 418 Subdivision
- On-Site Maintenance
Amenities
- Clubhouse
Recreation
- Community Playground
- Fitness Center
Pet Policy
- No Pets Allowed
Map
Source: Real Estate Information Network (REIN)
MLS Number: 10607948
APN: 1475-43-0206
- 4736 Ardmore Ln
- 4748 Ardmore Ln
- 4764 Ardmore Ln
- 2708 Ada Arch
- 1652 Castlefield Rd
- 1232 Northvale Dr
- 940 Summerside Ct
- 1900 Grey Friars Chase
- 1613 Cliffwood Dr
- 1900 Haywards Heath
- 1608 Notley Dr
- 5224 Thatcher Way
- 5245 Thatcher Way
- 1612 Rodeo Dr
- 1932 Grey Friars Chase
- 1324 Hafford Rd
- 2148 Dove Ridge Dr
- 1936 Southaven Dr
- 1001 Villas Ct
- 1367 Hafford Rd
- 1097 Honeycutt Way
- 5120 Glenwood Way
- 1315 Hafford Rd
- 1323 Longlac Rd
- 1344 Hafford Rd
- 1508 Halter Dr
- 2117 Eagle Rock Rd
- 2082 Lyndora Rd
- 4237 Spruce Knob Rd
- 4372 Turnworth Arch
- 4900 April Ave
- 5173 Heathglen Cir
- 4948 April Ave
- 1304 Gaineford Ct
- 2016 Cheshire Forest Ct
- 4557 Turnworth Arch
- 1656 Beckenham Way
- 4229 Kenton Ln
- 4152 Archstone Dr
- 1400 Dewitt Way







