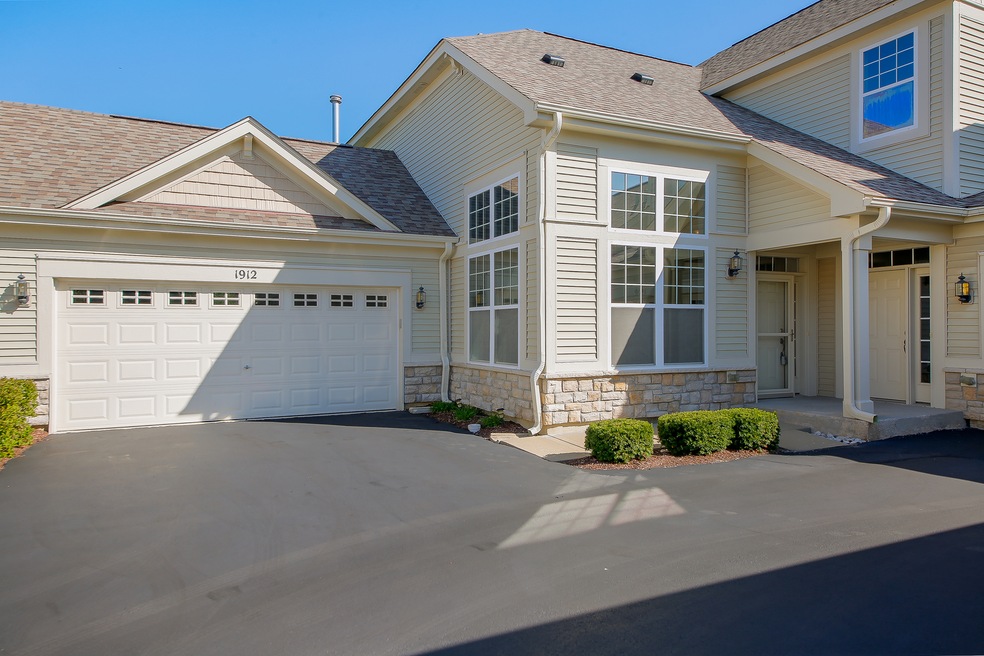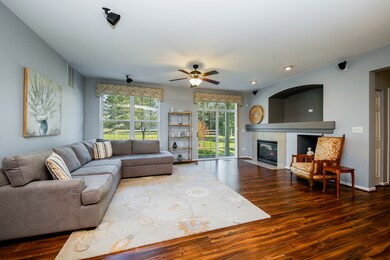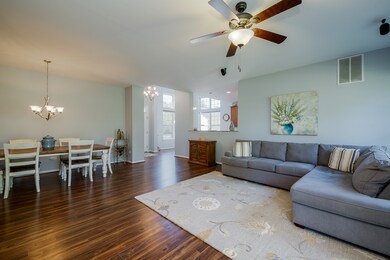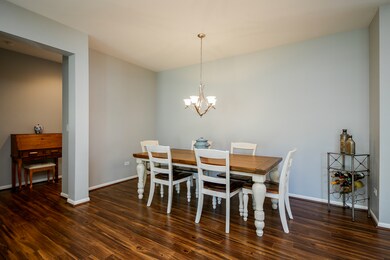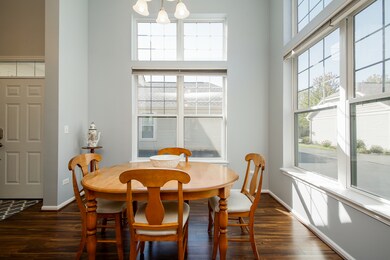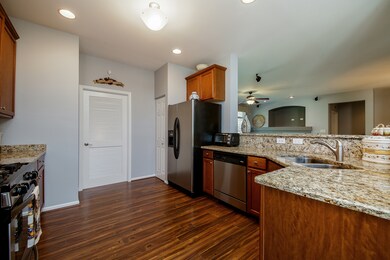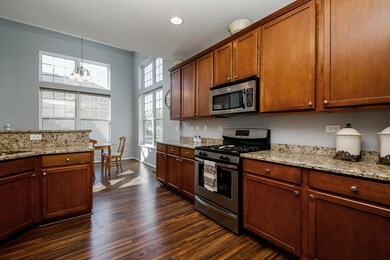
1912 Chase Ln Unit 144 Aurora, IL 60502
Indian Creek NeighborhoodHighlights
- Wood Flooring
- Stainless Steel Appliances
- Breakfast Bar
- Walk-In Pantry
- Attached Garage
- Patio
About This Home
As of May 2020Welcome to hard to find upgraded corner ranch townhome! As you walk on the beautiful floors, you get delighted by all upgrades that this home has to offer. Numerous 42" cabinets and granite counter tops with a lot of counter space, stainless steel appliances and breakfast bar will please any cook in your family. Nine-foot ceilings, open floor concept, multiple windows, breakfast nook and formal dining makes this home feel spacious. Read a book by the fireplace or have a coffee on the patio overlooking open space and providing so much privacy. Retire to large master bedroom with walk in closet and great views for the night. Let your guests stay in the second bedroom and use full second bathroom. Large 2 car garage with storage attic will give enough space for cars and storage. Plus additional storage in community storage locker on the side of the building. Not to mention amazing location that this home has. Few minutes away from train station, interstate, grocery shopping and etc. Enjoy club house with swimming pool, park and scenic walking paths around pond. Not a 55+ community. Welcome Home!
Last Agent to Sell the Property
Coldwell Banker Realty License #475164925 Listed on: 03/13/2020

Property Details
Home Type
- Condominium
Est. Annual Taxes
- $5,845
Year Built | Renovated
- 2007 | 2017
HOA Fees
- $218 per month
Parking
- Attached Garage
- Parking Available
- Garage Transmitter
- Garage Door Opener
- Driveway
- Parking Included in Price
- Garage Is Owned
Home Design
- Slab Foundation
- Asphalt Shingled Roof
- Stone Siding
- Vinyl Siding
Interior Spaces
- Fireplace With Gas Starter
- Dining Area
- Wood Flooring
Kitchen
- Breakfast Bar
- Walk-In Pantry
- Oven or Range
- Microwave
- Dishwasher
- Stainless Steel Appliances
- Disposal
Bedrooms and Bathrooms
- Primary Bathroom is a Full Bathroom
- Bathroom on Main Level
- Dual Sinks
Laundry
- Laundry on main level
- Dryer
- Washer
Outdoor Features
- Patio
Utilities
- Forced Air Heating and Cooling System
- Heating System Uses Gas
Community Details
- Pets Allowed
Listing and Financial Details
- Senior Tax Exemptions
- Homeowner Tax Exemptions
Ownership History
Purchase Details
Home Financials for this Owner
Home Financials are based on the most recent Mortgage that was taken out on this home.Purchase Details
Home Financials for this Owner
Home Financials are based on the most recent Mortgage that was taken out on this home.Purchase Details
Purchase Details
Home Financials for this Owner
Home Financials are based on the most recent Mortgage that was taken out on this home.Purchase Details
Home Financials for this Owner
Home Financials are based on the most recent Mortgage that was taken out on this home.Purchase Details
Similar Homes in Aurora, IL
Home Values in the Area
Average Home Value in this Area
Purchase History
| Date | Type | Sale Price | Title Company |
|---|---|---|---|
| Interfamily Deed Transfer | -- | None Available | |
| Deed | $217,000 | None Available | |
| Warranty Deed | -- | Atg Trust Co | |
| Warranty Deed | $188,500 | Attorney | |
| Trustee Deed | $244,000 | Pntn | |
| Deed | $244,000 | Chicago Title Insurance Co |
Mortgage History
| Date | Status | Loan Amount | Loan Type |
|---|---|---|---|
| Open | $173,600 | New Conventional | |
| Previous Owner | $143,790 | Unknown | |
| Previous Owner | $143,790 | Purchase Money Mortgage |
Property History
| Date | Event | Price | Change | Sq Ft Price |
|---|---|---|---|---|
| 05/20/2020 05/20/20 | Sold | $217,000 | -3.6% | $131 / Sq Ft |
| 04/15/2020 04/15/20 | Pending | -- | -- | -- |
| 04/03/2020 04/03/20 | Price Changed | $225,000 | -2.2% | $136 / Sq Ft |
| 03/21/2020 03/21/20 | Price Changed | $230,000 | -1.7% | $139 / Sq Ft |
| 03/13/2020 03/13/20 | For Sale | $234,000 | +24.1% | $141 / Sq Ft |
| 08/21/2015 08/21/15 | Sold | $188,500 | -0.7% | $114 / Sq Ft |
| 07/12/2015 07/12/15 | Pending | -- | -- | -- |
| 06/09/2015 06/09/15 | Price Changed | $189,912 | -2.6% | $115 / Sq Ft |
| 05/14/2015 05/14/15 | For Sale | $194,912 | -- | $118 / Sq Ft |
Tax History Compared to Growth
Tax History
| Year | Tax Paid | Tax Assessment Tax Assessment Total Assessment is a certain percentage of the fair market value that is determined by local assessors to be the total taxable value of land and additions on the property. | Land | Improvement |
|---|---|---|---|---|
| 2024 | $5,845 | $101,265 | $14,669 | $86,596 |
| 2023 | $5,566 | $90,480 | $13,107 | $77,373 |
| 2022 | $5,437 | $82,555 | $11,959 | $70,596 |
| 2021 | $5,317 | $76,860 | $11,134 | $65,726 |
| 2020 | $5,869 | $81,577 | $10,342 | $71,235 |
| 2019 | $5,691 | $75,583 | $9,582 | $66,001 |
| 2018 | $5,418 | $70,498 | $8,863 | $61,635 |
| 2017 | $4,685 | $66,137 | $8,166 | $57,971 |
| 2016 | $5,027 | $58,776 | $7,593 | $51,183 |
| 2015 | -- | $51,329 | $6,529 | $44,800 |
| 2014 | -- | $47,882 | $6,279 | $41,603 |
| 2013 | -- | $47,200 | $6,190 | $41,010 |
Agents Affiliated with this Home
-

Seller's Agent in 2020
Vitali Kniazkov
Coldwell Banker Realty
(630) 796-5747
4 in this area
184 Total Sales
-

Buyer's Agent in 2020
Christopher Goff
Christopher Goff Indp. Realtor
(331) 312-5256
3 in this area
95 Total Sales
-

Seller's Agent in 2015
Erene Panos
RE/MAX
(630) 240-0901
67 Total Sales
-
J
Buyer's Agent in 2015
Judy Kratville
RE/MAX
Map
Source: Midwest Real Estate Data (MRED)
MLS Number: MRD10668316
APN: 15-13-229-035
- 1868 Chase Ln Unit 125
- 1931 Chase Ln Unit 1931
- 1177 Heathrow Ln
- 1834 Highbury Ln
- 1780 Briarheath Dr
- 1728 Briarheath Dr Unit 7A20
- 910 Sarah Ln
- 1114 Barkston Ln
- 1187 Barkston Ct
- 1683 Briarheath Dr Unit 7A51
- 2249 Kenyon Ct Unit 45
- 2026 Highbury Ln
- 2025 Westbury Ln
- 1962 Highbury Ln
- 1616 Colchester Ln
- 1520 Mansfield Dr
- 1400 Colchester Ln
- 2520 Hanford Ln
- 0000 N Farnsworth Ave
- 2417 Wentworth Ln
