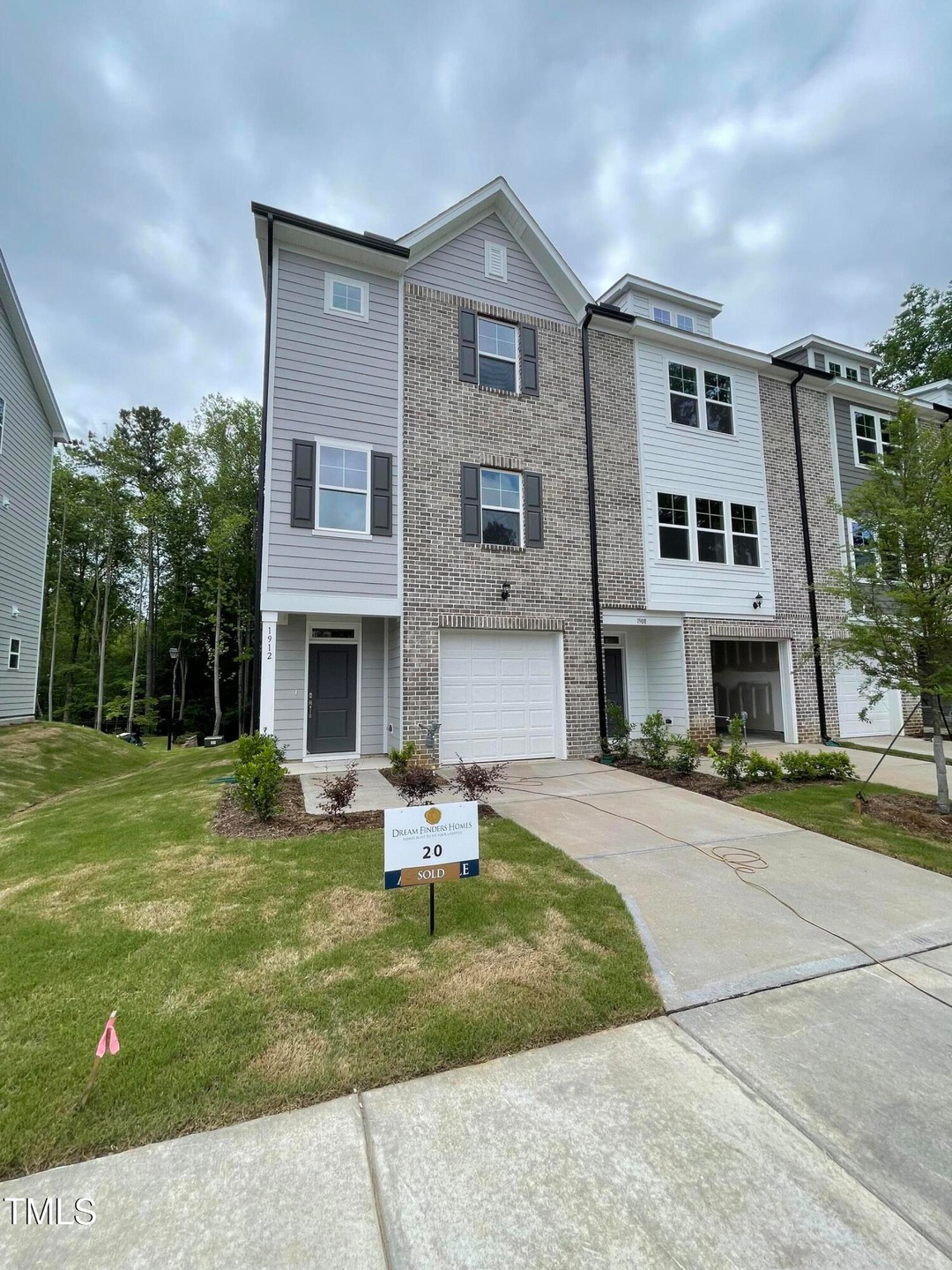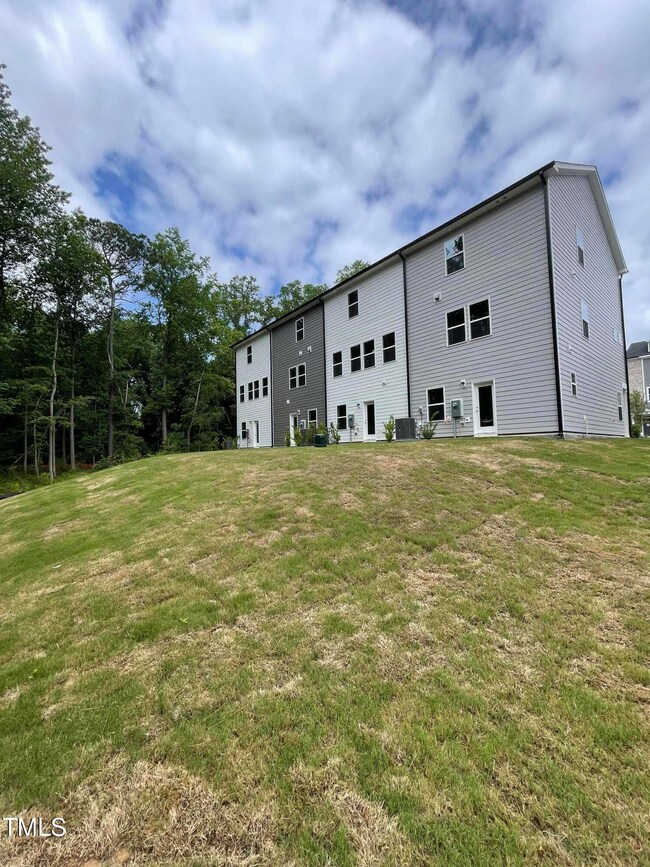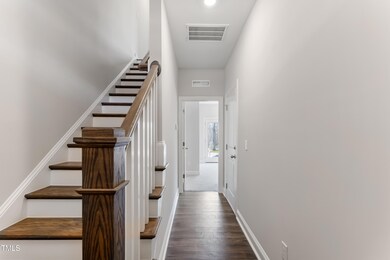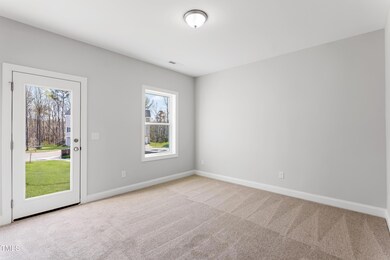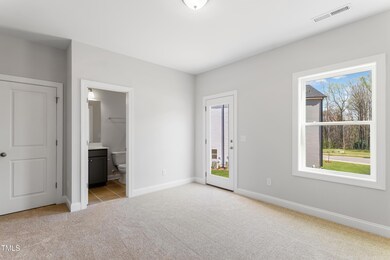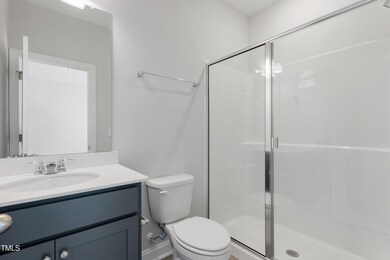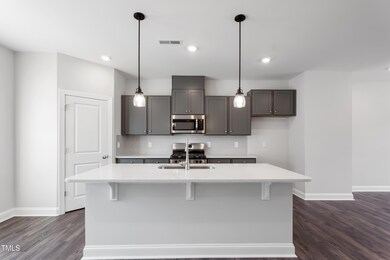PENDING
NEW CONSTRUCTION
$10K PRICE DROP
1912 Fishamble St Unit 20 Fuquay Varina, NC 27526
Estimated payment $2,242/month
Total Views
374
3
Beds
3.5
Baths
1,708
Sq Ft
$205
Price per Sq Ft
Highlights
- New Construction
- Main Floor Bedroom
- Stainless Steel Appliances
- Craftsman Architecture
- End Unit
- 1 Car Attached Garage
About This Home
Introducing the 3 story townhome -End Unit. The Sunstone floorplan. This TH at 1708 sq ft feels much larger. 3 bedrooms and 3.5 baths. Owners suite and secondary bed on the third fl. and Guest en-suite is located on the first floor. Plenty of natural lighting beaming through the home. The location is a walkable convenient area in the heart of Fuquay-Varina.
Home Details
Home Type
- Single Family
Est. Annual Taxes
- $2,861
Year Built
- Built in 2025 | New Construction
Lot Details
- 1,307 Sq Ft Lot
HOA Fees
- $165 Monthly HOA Fees
Parking
- 1 Car Attached Garage
- Open Parking
Home Design
- Home is estimated to be completed on 6/30/25
- Craftsman Architecture
- Slab Foundation
- Frame Construction
- Architectural Shingle Roof
- Asphalt Roof
- HardiePlank Type
Interior Spaces
- 1,708 Sq Ft Home
- 3-Story Property
- Family Room
- Dining Room
- Fire and Smoke Detector
Kitchen
- Free-Standing Gas Oven
- Gas Cooktop
- Microwave
- Dishwasher
- Stainless Steel Appliances
- Disposal
Flooring
- Carpet
- Ceramic Tile
- Luxury Vinyl Tile
Bedrooms and Bathrooms
- 3 Bedrooms
- Main Floor Bedroom
- Primary bedroom located on third floor
Laundry
- Laundry Room
- Washer and Dryer
Schools
- Fuquay Varina Elementary And Middle School
- Willow Spring High School
Utilities
- Forced Air Zoned Heating and Cooling System
- Heating unit installed on the ceiling
- Heat Pump System
- Tankless Water Heater
Community Details
- Association fees include road maintenance
- Professional Property Management Ral Association, Phone Number (919) 848-4911
- Built by DreamFinders Homes
- Lakestone Village Subdivision, Sunstone Floorplan
- Maintained Community
Listing and Financial Details
- Assessor Parcel Number 0667809734
Map
Create a Home Valuation Report for This Property
The Home Valuation Report is an in-depth analysis detailing your home's value as well as a comparison with similar homes in the area
Home Values in the Area
Average Home Value in this Area
Property History
| Date | Event | Price | List to Sale | Price per Sq Ft |
|---|---|---|---|---|
| 06/29/2025 06/29/25 | Pending | -- | -- | -- |
| 06/19/2025 06/19/25 | Price Changed | $350,643 | 0.0% | $205 / Sq Ft |
| 06/19/2025 06/19/25 | For Sale | $350,643 | -2.8% | $205 / Sq Ft |
| 05/30/2025 05/30/25 | Pending | -- | -- | -- |
| 05/30/2025 05/30/25 | For Sale | $360,643 | -- | $211 / Sq Ft |
Source: Doorify MLS
Source: Doorify MLS
MLS Number: 10099733
Nearby Homes
- Citrine Plan at Lakestone Townhomes
- Sunstone Plan at Lakestone Townhomes
- 1921 Fishamble St
- 2034 Fishamble St Unit 30
- 1904 Fishamble St Unit 18
- 1904 Fishamble St
- 1909 Fishamble St
- 526 Cardena School Rd
- 1004 Bren Village Ct
- 1773 Whitbrook Ct
- 1429 E Stone Arch Dr
- 420 & 502 N Main St
- 208 N Weststone Blvd
- 1304 Golden Bluff Ln
- 101 N Honey Springs Ave
- 7221 Sunset Lake Rd
- 2716 Rindlewood Ct
- 1816 Heisser Ln
- 934 Kensley Grove Ln Unit 60
- 924 Kensley Grove Ln
