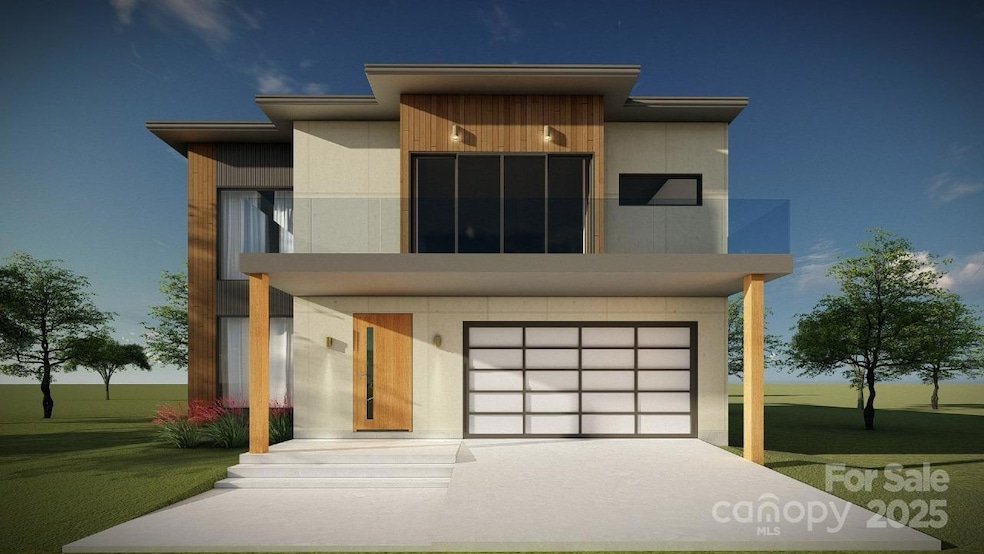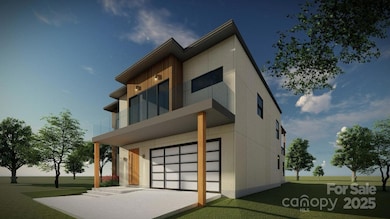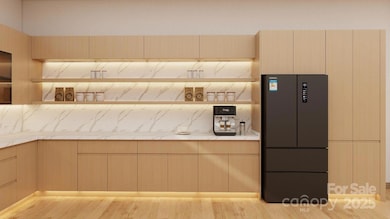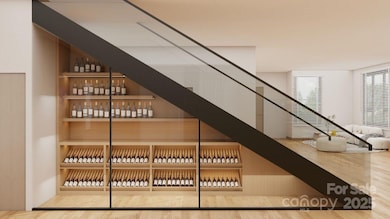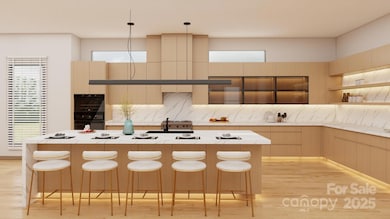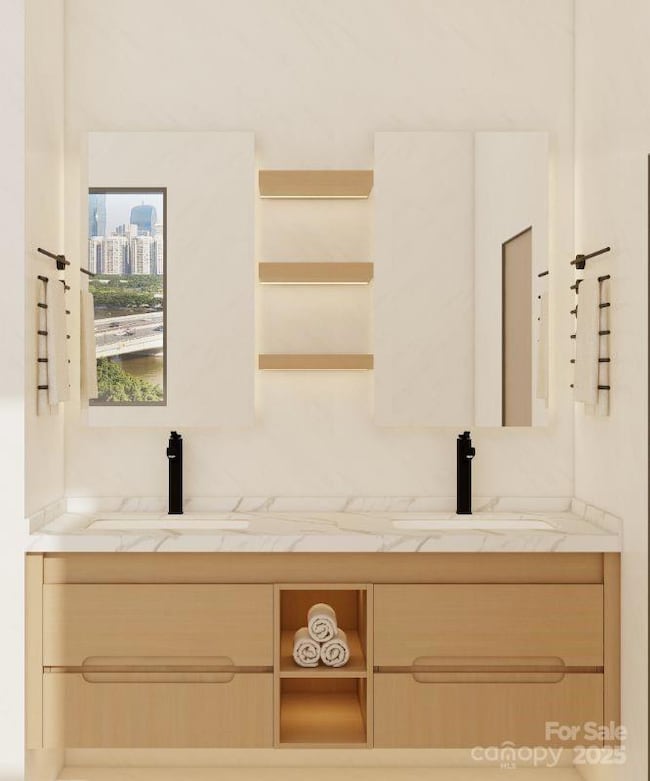
1912 Grier Ave Charlotte, NC 28216
Oaklawn NeighborhoodEstimated payment $7,185/month
Highlights
- Under Construction
- Wood Flooring
- Terrace
- Open Floorplan
- Modern Architecture
- No HOA
About This Home
This home is located at 1912 Grier Ave, Charlotte, NC 28216 and is currently priced at $1,350,000, approximately $329 per square foot. This property was built in 2025. 1912 Grier Ave is a home located in Mecklenburg County with nearby schools including Bruns Avenue Elementary, Ranson Middle School, and West Charlotte High School.
Listing Agent
COMPASS Brokerage Email: matthew@allocate-group.com License #276333 Listed on: 12/01/2025

Home Details
Home Type
- Single Family
Est. Annual Taxes
- $833
Year Built
- Built in 2025 | Under Construction
Lot Details
- Back Yard Fenced
- Level Lot
- Property is zoned N1-C
Parking
- 2 Car Attached Garage
Home Design
- Home is estimated to be completed on 12/1/25
- Modern Architecture
- Flat Roof Shape
- Slab Foundation
- Rubber Roof
- Wood Siding
- Hardboard
Interior Spaces
- 2-Story Property
- Open Floorplan
- Built-In Features
- Insulated Windows
- Sliding Doors
- Living Room with Fireplace
- Kitchen Island
- Laundry Room
Flooring
- Wood
- Tile
Bedrooms and Bathrooms
- 4 Bedrooms
- Walk-In Closet
Outdoor Features
- Patio
- Terrace
- Rear Porch
Schools
- Bruns Avenue Elementary School
- Ranson Middle School
- West Charlotte High School
Utilities
- Central Heating and Cooling System
Community Details
- No Home Owners Association
- Oaklawn Subdivision
Listing and Financial Details
- Assessor Parcel Number 07507924
Map
Home Values in the Area
Average Home Value in this Area
Tax History
| Year | Tax Paid | Tax Assessment Tax Assessment Total Assessment is a certain percentage of the fair market value that is determined by local assessors to be the total taxable value of land and additions on the property. | Land | Improvement |
|---|---|---|---|---|
| 2025 | $833 | $110,000 | $110,000 | -- |
| 2024 | $833 | $110,000 | $110,000 | -- |
| 2023 | $807 | $110,000 | $110,000 | $0 |
| 2022 | $145 | $15,000 | $15,000 | $0 |
| 2021 | $145 | $15,000 | $15,000 | $0 |
| 2020 | $145 | $15,000 | $15,000 | $0 |
| 2019 | $145 | $15,000 | $15,000 | $0 |
| 2018 | $131 | $10,000 | $10,000 | $0 |
| 2017 | $129 | $10,000 | $10,000 | $0 |
| 2016 | $129 | $10,000 | $10,000 | $0 |
| 2015 | $129 | $10,000 | $10,000 | $0 |
| 2014 | $128 | $0 | $0 | $0 |
Purchase History
| Date | Type | Sale Price | Title Company |
|---|---|---|---|
| Warranty Deed | $185,000 | Harbor City Title Insurance Ag | |
| Warranty Deed | $15,000 | None Listed On Document | |
| Warranty Deed | $4,000 | None Available |
About the Listing Agent

Matthew Moreira is an accomplished Realtor with a decade of experience, earning recognition as the 2014 Rookie of the Year and the recipient of the 2017 Ruby award. Originally from Ft Lauderdale, FL, he grew up in Charlotte, NC.
Post high school, Matthew worked as a trim carpenter, contributing to projects for major builders such as Simonini, Pulte, and Lennar Homes. Recognizing an opportunity in residential home sales after the financial crisis, Matthew seamlessly transitioned into the
Matt's Other Listings
Source: Canopy MLS (Canopy Realtor® Association)
MLS Number: 4319722
APN: 075-079-24
- 1921 Grier Ave
- 1318 Condon St
- 2030 Vinton St
- 1838 Russell Ave
- 2015 St Paul St
- 1904 St Paul St
- 1309 Fairmont St
- 2001 Renner St
- 1121 Condon St
- 1615 Beatties Ford Rd
- 2104 St Mark St
- 1717 Beatties Ford Rd
- 1609 Taylor Ave
- 1341 Mulberry Ave
- 1807 Kennesaw Dr
- 1815 Beatties Ford Rd
- 1903 Jennings St
- 1831 Erie St
- 1915 Beatties Ford Rd
- 2412 Dundeen St
- 1806 Vinton St
- 2030 Vinton St
- 1932 Saint Mark St
- 1841 Haines St
- 1801 Kennesaw Dr
- 2226 Booker Ave Unit 6
- 1705 Taylor Ave
- 1712 Washington Ave
- 1620 Lasalle St Unit 2
- 1517 Lasalle St
- 1817 Newcastle St
- 1815 Newcastle St Unit A
- 325 Mattoon St
- 2619 Dundeen St
- 1005 Andrill Terrace
- 1003 Andrill Terrace
- 1827 McDonald St
- 2108 Woodward Ave
- 2700 Pitts Dr
- 309 Cemetery St Unit A
