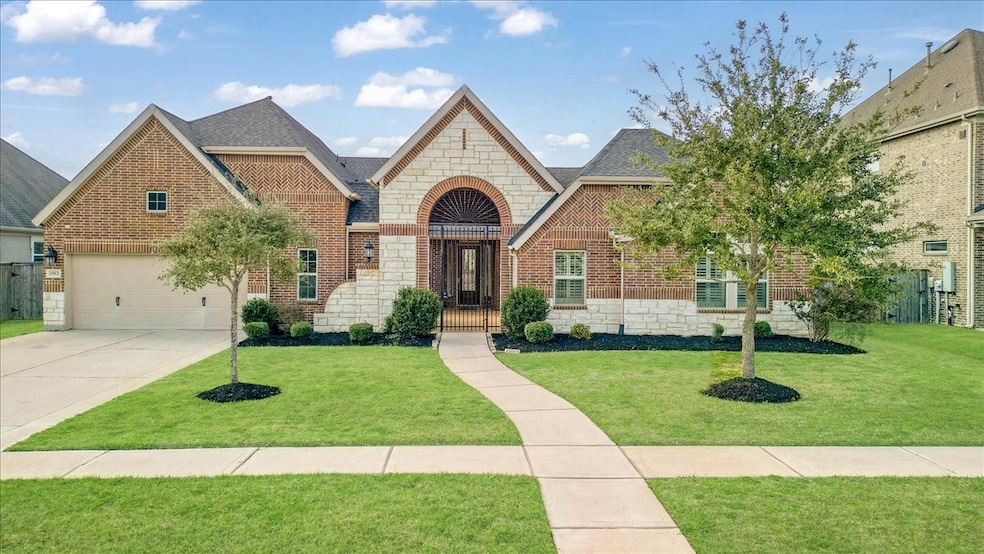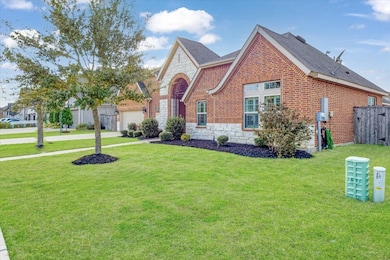
1912 Jillian Terrace Friendswood, TX 77546
Outlying Friendswood City NeighborhoodHighlights
- Gated Community
- 0.37 Acre Lot
- Walk-In Pantry
- C.W. Cline Elementary School Rated A
- Traditional Architecture
- Breakfast Room
About This Home
As of July 2025Welcome to 1912 Jillian Terrace, nestled in the highly sought-after gated community of Sterling Creek in Friendswood! This stunning 5-bedroom, 3.5-bath home boasts an open-concept design, soaring high ceilings, and abundant natural light. The gourmet kitchen features a spacious island and ample storage, perfect for any home chef. The primary suite is a true retreat, offering a spa-like bath with dual vanities and a walk-in shower. Enjoy an oversized garage and a huge backyard with plenty of space for a pool and a backyard oasis. Located in highly acclaimed Friendswood ISD, with convenient access to shopping, dining, and major highways—this home is a must-see!
Last Agent to Sell the Property
Keller Williams Preferred License #0797950 Listed on: 06/06/2025

Home Details
Home Type
- Single Family
Est. Annual Taxes
- $14,303
Year Built
- Built in 2018
Lot Details
- 0.37 Acre Lot
HOA Fees
- $72 Monthly HOA Fees
Parking
- 2 Car Attached Garage
- Oversized Parking
Home Design
- Traditional Architecture
- Brick Exterior Construction
- Slab Foundation
- Composition Roof
- Stone Siding
Interior Spaces
- 3,236 Sq Ft Home
- 1-Story Property
- Formal Entry
- Family Room Off Kitchen
- Breakfast Room
- Dining Room
- Tile Flooring
- Washer and Gas Dryer Hookup
Kitchen
- Walk-In Pantry
- Gas Oven
- Gas Cooktop
- Microwave
- Dishwasher
- Kitchen Island
- Disposal
Bedrooms and Bathrooms
- 5 Bedrooms
Schools
- Windsong Elementary School
- Friendswood Junior High School
- Friendswood High School
Utilities
- Central Heating and Cooling System
- Heating System Uses Gas
Community Details
Overview
- Association fees include ground maintenance
- Beacon Residential Management Association, Phone Number (713) 466-1204
- Sterling Crk Sec 3 B Subdivision
Security
- Gated Community
Ownership History
Purchase Details
Home Financials for this Owner
Home Financials are based on the most recent Mortgage that was taken out on this home.Purchase Details
Home Financials for this Owner
Home Financials are based on the most recent Mortgage that was taken out on this home.Similar Homes in Friendswood, TX
Home Values in the Area
Average Home Value in this Area
Purchase History
| Date | Type | Sale Price | Title Company |
|---|---|---|---|
| Deed | -- | None Listed On Document | |
| Vendors Lien | -- | None Available |
Mortgage History
| Date | Status | Loan Amount | Loan Type |
|---|---|---|---|
| Open | $175,000 | New Conventional | |
| Previous Owner | $445,656 | New Conventional |
Property History
| Date | Event | Price | Change | Sq Ft Price |
|---|---|---|---|---|
| 07/16/2025 07/16/25 | Sold | -- | -- | -- |
| 06/17/2025 06/17/25 | Pending | -- | -- | -- |
| 06/12/2025 06/12/25 | Price Changed | $659,000 | -3.8% | $204 / Sq Ft |
| 06/06/2025 06/06/25 | For Sale | $685,000 | -- | $212 / Sq Ft |
Tax History Compared to Growth
Tax History
| Year | Tax Paid | Tax Assessment Tax Assessment Total Assessment is a certain percentage of the fair market value that is determined by local assessors to be the total taxable value of land and additions on the property. | Land | Improvement |
|---|---|---|---|---|
| 2024 | $10,700 | $715,244 | $135,410 | $579,834 |
| 2023 | $10,700 | $715,244 | $135,410 | $579,834 |
| 2022 | $15,103 | $685,696 | $0 | $0 |
| 2021 | $14,560 | $623,360 | $129,030 | $494,330 |
| 2020 | $13,906 | $647,150 | $129,030 | $518,120 |
| 2019 | $13,325 | $524,750 | $129,030 | $395,720 |
| 2018 | $3,231 | $126,500 | $126,500 | $0 |
Agents Affiliated with this Home
-

Seller's Agent in 2025
Nikki Goins
Keller Williams Preferred
(713) 357-8570
3 in this area
78 Total Sales
-

Buyer's Agent in 2025
D'Ann Fleming
JLA Realty
(713) 732-9578
16 in this area
265 Total Sales
Map
Source: Houston Association of REALTORS®
MLS Number: 9774939
APN: 6744-0002-0004-000
- 1926 Santa Maria Dr
- 1808 Austin Creek
- 1910 N Mission Cir
- 2547 Sandy Lake Dr
- 1804 Eagle Creek Dr
- 1818 Eagle Creek Dr
- 1714 Spring View
- 1809 Desota St
- 1559 River Point Dr
- 2014 N Mission Cir
- 2006 Edgewater Dr
- 2211 S Mission Cir
- 1481 Garden Lakes Dr
- 1482 Garden Lakes Dr
- 1588 River Point Dr
- 2202 Lakeway Dr
- 1903 San Joaquin Pkwy
- 1556 River Point Dr
- 1587 River Point Dr
- 1628 Birch Lake Bend






