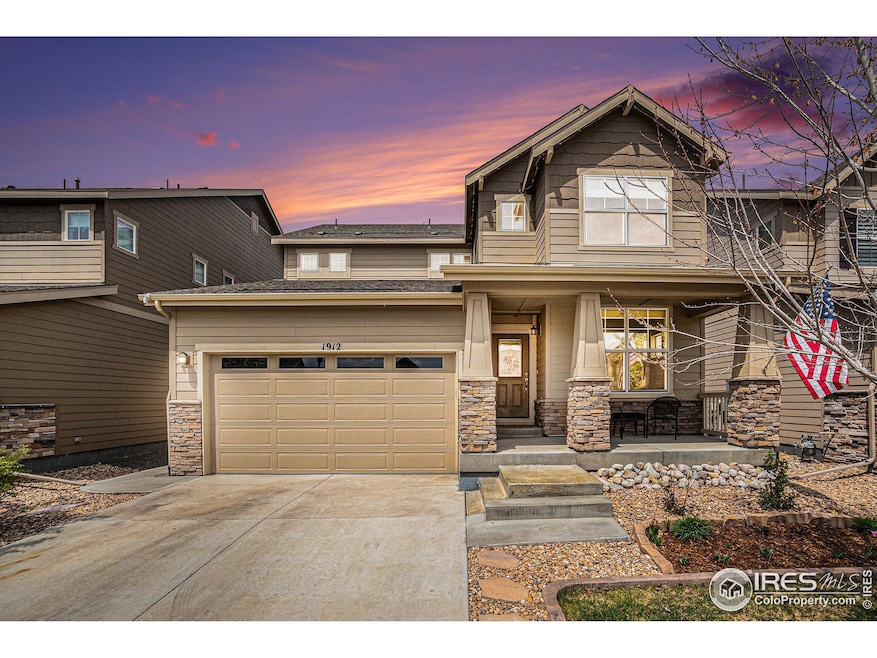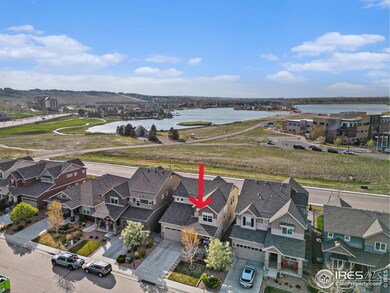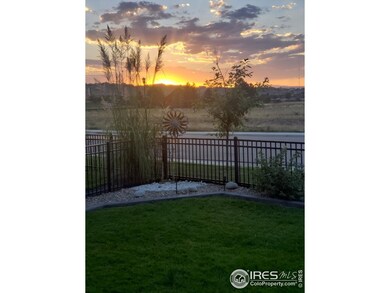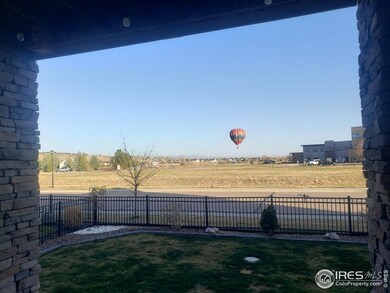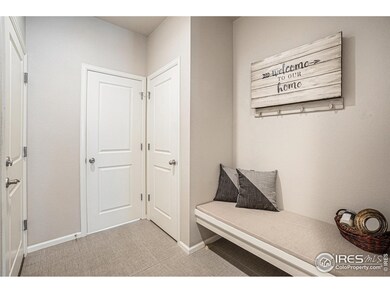
1912 Los Cabos Dr Windsor, CO 80550
Water Valley NeighborhoodHighlights
- Open Floorplan
- Clubhouse
- Loft
- Mountain View
- Deck
- Steam Shower
About This Home
As of June 2025Welcome home to this beautifully designed gem in Water Valley. Do you enjoy Colorado mountain sunsets, lake views, the smell of blossoming trees, a functional floorplan that utilizes the best of usability and comfort? Maybe you enjoy a refreshing steam shower after watching the balloons take flight with the mountains in the backdrop or having access to the lakes, trails, fishing, boating, fruit trees, pumpkin patch, community patrol service, clubhouse and more included in the HOA. Offering both an office and a loft in addition to four bedrooms this home has everything you need. The oversize two car garage fits two vehicles and a golf cart. The main floor powder room is not located right off the kitchen or living room like in most floorplans, its privately and conveniently located off the mudroom and garage entrance. The bright and open living room has a fireplace and access to the covered back patio. The gourmet kitchen boasts stainless steel appliances and a huge island with extra storage and cabinet space. Do you like having plenty of storage and linen closets to help keep your home organized and tidy? Then this is the house for you. The primary bedroom has a private balcony, beautiful Colorado views, a huge walk in shower, walk in closet with custom shelving and more! Live your Colorado dream with all the conveniences of the perfect location.
Home Details
Home Type
- Single Family
Est. Annual Taxes
- $5,236
Year Built
- Built in 2017
Lot Details
- 4,950 Sq Ft Lot
- Fenced
- Sprinkler System
HOA Fees
- $12 Monthly HOA Fees
Parking
- 2 Car Attached Garage
- Oversized Parking
- Garage Door Opener
Home Design
- Wood Frame Construction
- Composition Roof
Interior Spaces
- 3,624 Sq Ft Home
- 2-Story Property
- Open Floorplan
- Gas Fireplace
- Family Room
- Home Office
- Loft
- Mountain Views
- Basement Fills Entire Space Under The House
Kitchen
- Eat-In Kitchen
- Double Oven
- Gas Oven or Range
- Dishwasher
- Kitchen Island
Flooring
- Carpet
- Laminate
Bedrooms and Bathrooms
- 4 Bedrooms
- Walk-In Closet
- Steam Shower
Laundry
- Laundry on upper level
- Dryer
- Washer
Outdoor Features
- Balcony
- Deck
Schools
- Tozer Elementary School
- Windsor Middle School
- Windsor High School
Utilities
- Forced Air Heating and Cooling System
- Cable TV Available
Listing and Financial Details
- Assessor Parcel Number R6787610
Community Details
Overview
- Water Valley South HOA, Phone Number (970) 226-1324
- Water Valley South 18Th Fg Subdivision
Amenities
- Clubhouse
Recreation
- Hiking Trails
Ownership History
Purchase Details
Home Financials for this Owner
Home Financials are based on the most recent Mortgage that was taken out on this home.Purchase Details
Home Financials for this Owner
Home Financials are based on the most recent Mortgage that was taken out on this home.Purchase Details
Home Financials for this Owner
Home Financials are based on the most recent Mortgage that was taken out on this home.Purchase Details
Home Financials for this Owner
Home Financials are based on the most recent Mortgage that was taken out on this home.Similar Homes in the area
Home Values in the Area
Average Home Value in this Area
Purchase History
| Date | Type | Sale Price | Title Company |
|---|---|---|---|
| Warranty Deed | $690,000 | First American Title | |
| Warranty Deed | $610,000 | None Listed On Document | |
| Warranty Deed | $455,000 | Equitable Title Agency Llc | |
| Special Warranty Deed | $460,000 | North American Title |
Mortgage History
| Date | Status | Loan Amount | Loan Type |
|---|---|---|---|
| Open | $586,500 | New Conventional | |
| Previous Owner | $488,000 | New Conventional | |
| Previous Owner | $364,000 | New Conventional | |
| Previous Owner | $368,000 | New Conventional |
Property History
| Date | Event | Price | Change | Sq Ft Price |
|---|---|---|---|---|
| 06/04/2025 06/04/25 | Sold | $690,000 | +0.7% | $190 / Sq Ft |
| 04/27/2025 04/27/25 | Pending | -- | -- | -- |
| 04/24/2025 04/24/25 | For Sale | $685,000 | +12.3% | $189 / Sq Ft |
| 08/30/2022 08/30/22 | Sold | $610,000 | 0.0% | $168 / Sq Ft |
| 07/26/2022 07/26/22 | Price Changed | $610,000 | -2.4% | $168 / Sq Ft |
| 07/08/2022 07/08/22 | For Sale | $625,000 | +37.4% | $172 / Sq Ft |
| 06/07/2021 06/07/21 | Off Market | $455,000 | -- | -- |
| 05/06/2020 05/06/20 | Sold | $455,000 | -2.2% | $124 / Sq Ft |
| 03/20/2020 03/20/20 | Pending | -- | -- | -- |
| 03/07/2020 03/07/20 | Price Changed | $465,000 | -2.1% | $127 / Sq Ft |
| 02/20/2020 02/20/20 | For Sale | $475,000 | -- | $129 / Sq Ft |
Tax History Compared to Growth
Tax History
| Year | Tax Paid | Tax Assessment Tax Assessment Total Assessment is a certain percentage of the fair market value that is determined by local assessors to be the total taxable value of land and additions on the property. | Land | Improvement |
|---|---|---|---|---|
| 2025 | $5,236 | $37,570 | $5,940 | $31,630 |
| 2024 | $5,236 | $37,570 | $5,940 | $31,630 |
| 2023 | $4,390 | $38,860 | $5,750 | $33,110 |
| 2022 | $4,300 | $30,660 | $5,980 | $24,680 |
| 2021 | $4,110 | $31,550 | $6,150 | $25,400 |
| 2020 | $4,055 | $31,540 | $4,290 | $27,250 |
| 2019 | $4,031 | $31,540 | $4,290 | $27,250 |
| 2018 | $1,196 | $9,070 | $4,030 | $5,040 |
| 2017 | $1,524 | $11,290 | $11,290 | $0 |
| 2016 | $542 | $4,040 | $4,040 | $0 |
| 2015 | $515 | $4,040 | $4,040 | $0 |
Agents Affiliated with this Home
-
Deanna Nilsen

Seller's Agent in 2025
Deanna Nilsen
RE/MAX
(970) 556-2890
2 in this area
33 Total Sales
-
Caleb Cheshier

Buyer's Agent in 2025
Caleb Cheshier
eXp Realty - Hub
(970) 889-3796
2 in this area
63 Total Sales
-
Karen Rowan

Seller's Agent in 2022
Karen Rowan
Group Harmony
(970) 229-0700
3 in this area
97 Total Sales
-
Heather Clayton
H
Buyer's Agent in 2022
Heather Clayton
Redfin Corporation
-
K
Seller's Agent in 2020
Kristie Kuettel
HomeSmart
-
Julie Perich

Buyer's Agent in 2020
Julie Perich
Resident Realty
(970) 412-8585
2 in this area
27 Total Sales
Map
Source: IRES MLS
MLS Number: 1032092
APN: R6787610
- 1944 Tidewater Ln
- 1939 Tidewater Ln
- 310 Baja Dr
- 387 Seahorse Dr
- 1897 E Seadrift Dr Unit A
- 1879 Seadrift Dr
- 1988 Cataluna Dr
- 2000 Bayfront Dr
- 1860 Seadrift Ct
- 1976 Cayman Dr
- 1820 E Seadrift Dr Unit 7A
- 1997 Cayman Dr
- 840 Doce Ln
- 2025 Seagrove Ct
- 1874 E Seadrift Dr
- 2038 Vineyard Dr
- 2089 Picture Point Dr
- 1992 Vineyard Dr
- 2055 Vineyard Dr
- 2123 Picture Point Dr
