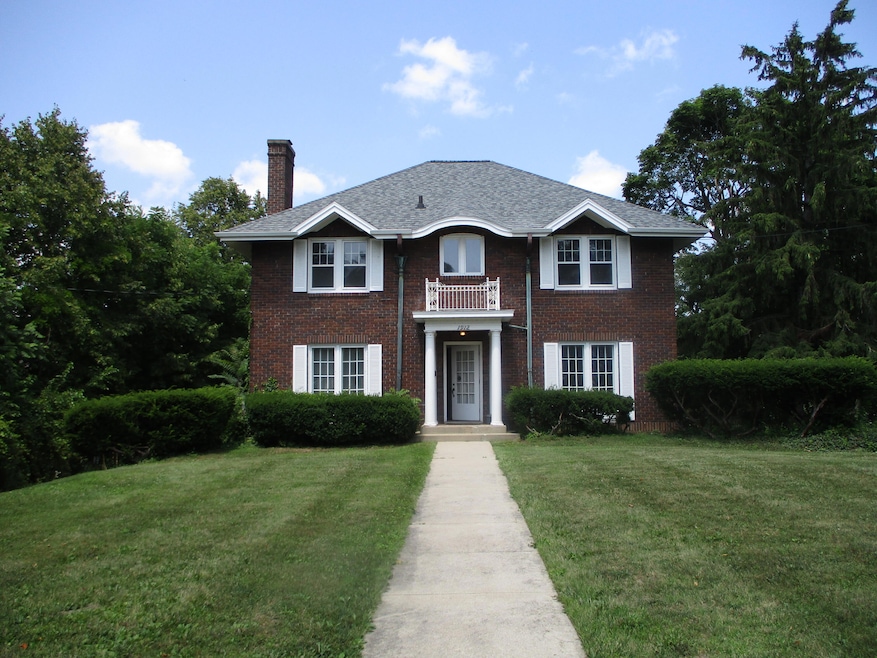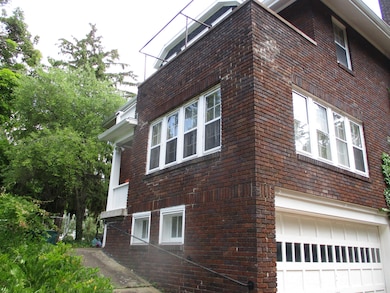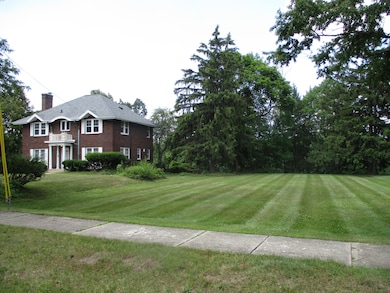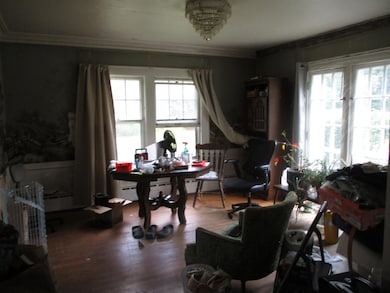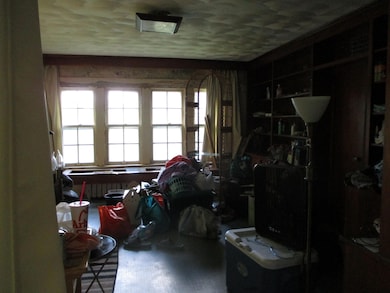1912 Moores River Dr Lansing, MI 48910
Moores River Drive NeighborhoodEstimated payment $2,867/month
Total Views
9,880
5
Beds
6
Baths
2,725
Sq Ft
$165
Price per Sq Ft
Highlights
- 150 Feet of Waterfront
- Colonial Architecture
- Den
- 0.66 Acre Lot
- Wood Flooring
- Balcony
About This Home
This home is located at 1912 Moores River Dr, Lansing, MI 48910 and is currently priced at $450,000, approximately $165 per square foot. This property was built in 1925. 1912 Moores River Dr is a home located in Ingham County with nearby schools including Averill Elementary School, Pattengill Academy, and J.W. Sexton High School.
Home Details
Home Type
- Single Family
Est. Annual Taxes
- $6,067
Year Built
- Built in 1925
Lot Details
- 0.66 Acre Lot
- Lot Dimensions are 150x191.9
- 150 Feet of Waterfront
- River Front
Parking
- 2 Car Attached Garage
- Side Facing Garage
Home Design
- Colonial Architecture
- Brick Exterior Construction
- Asphalt Roof
Interior Spaces
- 3-Story Property
- Window Screens
- Living Room with Fireplace
- Dining Area
- Den
- Utility Room
- Storm Windows
Kitchen
- Eat-In Kitchen
- Oven
- Range
- Dishwasher
- Disposal
Flooring
- Wood
- Carpet
- Ceramic Tile
Bedrooms and Bathrooms
- 5 Bedrooms
Laundry
- Dryer
- Washer
- Laundry Chute
Basement
- Partial Basement
- Laundry in Basement
Outdoor Features
- Water Access
- Balcony
Utilities
- Heating System Uses Natural Gas
- Hot Water Heating System
- Natural Gas Water Heater
- High Speed Internet
- Internet Available
- Cable TV Available
Community Details
- Lot 15 & W 1/2 Lot 14 J H Moores Sub Subdivision
Map
Create a Home Valuation Report for This Property
The Home Valuation Report is an in-depth analysis detailing your home's value as well as a comparison with similar homes in the area
Home Values in the Area
Average Home Value in this Area
Tax History
| Year | Tax Paid | Tax Assessment Tax Assessment Total Assessment is a certain percentage of the fair market value that is determined by local assessors to be the total taxable value of land and additions on the property. | Land | Improvement |
|---|---|---|---|---|
| 2025 | $6,935 | $190,400 | $59,500 | $130,900 |
| 2024 | $59 | $199,000 | $59,500 | $139,500 |
| 2023 | $6,520 | $190,100 | $59,500 | $130,600 |
| 2022 | $5,943 | $173,100 | $55,300 | $117,800 |
| 2021 | $12,289 | $158,300 | $23,400 | $134,900 |
| 2020 | $4,474 | $139,300 | $36,100 | $103,200 |
| 2019 | $4,293 | $134,300 | $36,100 | $98,200 |
| 2018 | $4,018 | $125,400 | $36,100 | $89,300 |
| 2017 | $3,848 | $125,400 | $36,100 | $89,300 |
| 2016 | $3,679 | $115,100 | $36,100 | $79,000 |
| 2015 | $3,679 | $108,900 | $72,267 | $36,633 |
| 2014 | $3,679 | $106,000 | $72,267 | $33,733 |
Source: Public Records
Property History
| Date | Event | Price | List to Sale | Price per Sq Ft |
|---|---|---|---|---|
| 07/24/2025 07/24/25 | For Sale | $450,000 | -- | $165 / Sq Ft |
Source: MichRIC
Purchase History
| Date | Type | Sale Price | Title Company |
|---|---|---|---|
| Fiduciary Deed | -- | None Available | |
| Interfamily Deed Transfer | -- | None Available | |
| Quit Claim Deed | -- | None Available | |
| Quit Claim Deed | -- | None Available | |
| Interfamily Deed Transfer | -- | None Available | |
| Quit Claim Deed | -- | -- | |
| Quit Claim Deed | -- | -- | |
| Warranty Deed | $45,000 | -- |
Source: Public Records
Source: MichRIC
MLS Number: 25036834
APN: 01-01-20-151-071
Nearby Homes
- 1516 Moores River Dr
- 2000 William St
- 1615 William St
- 1901 W Malcolm x St
- 1511 Pattengill Ave
- 817 Middle St
- 1221 Moores River Dr
- 1740 Wellington Rd Unit 103
- 1309 Hammond St
- 602 S Jenison Ave
- 1120 Alsdorf St
- V/L Moores River Dr
- 1533 Cambridge Rd
- 1309 W Lenawee St
- 1315 Goodrich St
- 1116 George St
- 1312 W Mount Hope Ave
- 1140 W Lenawee St
- 1128 W Lenawee St
- 1010 W Barnes Ave
- 1815 Potomac Cir
- 1109 W Washtenaw St Unit .5
- 312 S Rosemary St Unit 312
- 1856 S Rundle Ave
- 3215 W Mount Hope Ave
- 3313 W Mount Hope Ave
- 300 Western Ave
- 820 W Ottawa St
- 301 W Lenawee St
- 920 S Washington Ave
- 610 W Ottawa St
- 1135 S Washington Ave Unit 1135 S Washington Ave #14
- 718 W Ionia St Unit 3
- 501 S Capitol Ave
- 110 W Hillsdale St
- 206 E Malcolm x St
- 151 Garden St Unit 151 Garden B
- 329-337 S Washington Square
- 329 S Washington Square Unit H
- 201 S Waverly Rd
