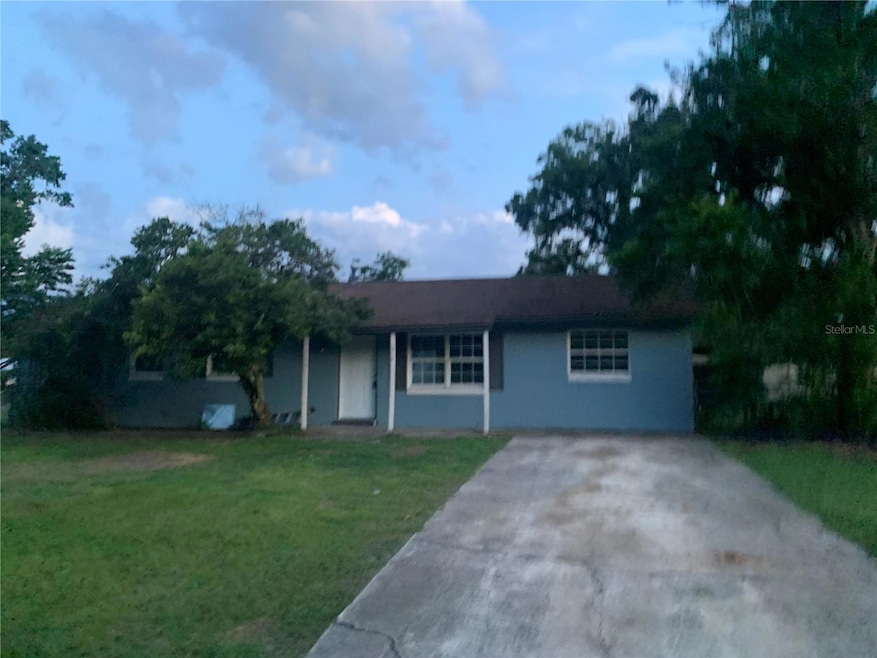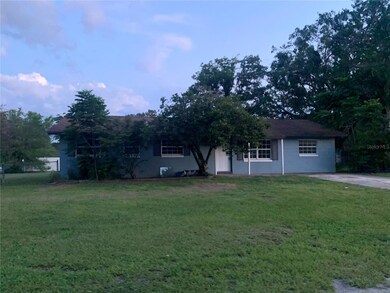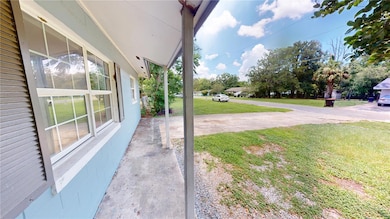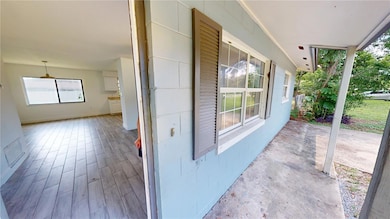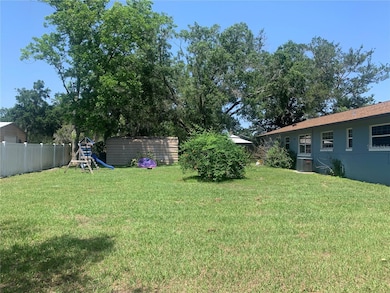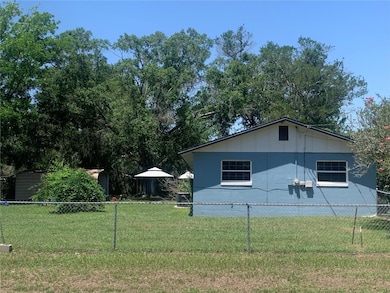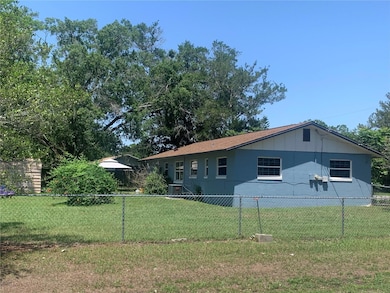
1912 NE 50th St Ocala, FL 34479
Anthony NeighborhoodEstimated payment $1,383/month
Highlights
- City View
- Bonus Room
- No HOA
- Vanguard High School Rated A-
- Corner Lot
- Walk-In Closet
About This Home
Well-maintained 3BR/2BA home in established NE Ocala neighborhood. Split bedroom floor plan with vaulted ceilings and open living/dining space. Kitchen offers ample cabinet storage and breakfast bar. Primary suite features walk-in closet and en-suite bath. Guest bedrooms are spacious with great natural light. Garage has been converted into a bonus room with ducted A/C and direct access to the laundry room—ideal for a home office, playroom, or additional living space. Seller is Installing carpet where needed. Backyard features a 2-car carport on a concrete slab and a square pavilion—also on slab—perfect for outdoor gatherings or future upgrades. Fully fenced yard with plenty of room to enjoy. Zoned for USDA financing and located just minutes from Publix, downtown Ocala, shopping, dining, and nightlife. Easy access to NE 25th Ave, SR-40, and I-75.
Listing Agent
HOMERUN REALTY Brokerage Phone: 352-624-0935 License #3607326 Listed on: 05/23/2025

Home Details
Home Type
- Single Family
Est. Annual Taxes
- $1,643
Year Built
- Built in 1971
Lot Details
- 0.39 Acre Lot
- Lot Dimensions are 145x118
- North Facing Home
- Chain Link Fence
- Corner Lot
- Property is zoned R1
Parking
- 2 Carport Spaces
Home Design
- Slab Foundation
- Shingle Roof
- Block Exterior
Interior Spaces
- 1,372 Sq Ft Home
- 1-Story Property
- Living Room
- Bonus Room
- City Views
- Cooktop
Flooring
- Carpet
- Tile
Bedrooms and Bathrooms
- 3 Bedrooms
- Walk-In Closet
- 2 Full Bathrooms
Laundry
- Laundry Room
- Dryer
- Washer
Schools
- Ocala Springs Elem. Elementary School
- Howard Middle School
- Vanguard High School
Utilities
- Central Heating and Cooling System
- Septic Tank
Community Details
- No Home Owners Association
- Fore Acres First Add Subdivision
Listing and Financial Details
- Visit Down Payment Resource Website
- Legal Lot and Block 1 / H
- Assessor Parcel Number 1574-008-001
Map
Home Values in the Area
Average Home Value in this Area
Tax History
| Year | Tax Paid | Tax Assessment Tax Assessment Total Assessment is a certain percentage of the fair market value that is determined by local assessors to be the total taxable value of land and additions on the property. | Land | Improvement |
|---|---|---|---|---|
| 2023 | $1,643 | $122,093 | $0 | $0 |
| 2022 | $1,549 | $118,537 | $0 | $0 |
| 2021 | $1,540 | $115,084 | $45,000 | $70,084 |
| 2020 | $1,664 | $82,583 | $25,000 | $57,583 |
| 2019 | $728 | $52,414 | $0 | $0 |
| 2018 | $700 | $51,437 | $0 | $0 |
| 2017 | $693 | $50,379 | $0 | $0 |
| 2016 | $664 | $49,343 | $0 | $0 |
| 2015 | $658 | $49,000 | $0 | $0 |
| 2014 | $632 | $48,611 | $0 | $0 |
Property History
| Date | Event | Price | Change | Sq Ft Price |
|---|---|---|---|---|
| 07/17/2025 07/17/25 | Price Changed | $225,000 | -6.2% | $164 / Sq Ft |
| 06/19/2025 06/19/25 | For Sale | $239,900 | 0.0% | $175 / Sq Ft |
| 05/23/2025 05/23/25 | Off Market | $239,900 | -- | -- |
| 05/23/2025 05/23/25 | For Sale | $239,900 | +59.9% | $175 / Sq Ft |
| 10/13/2020 10/13/20 | Sold | $150,000 | 0.0% | $109 / Sq Ft |
| 08/24/2020 08/24/20 | Pending | -- | -- | -- |
| 08/23/2020 08/23/20 | For Sale | $150,000 | -- | $109 / Sq Ft |
Purchase History
| Date | Type | Sale Price | Title Company |
|---|---|---|---|
| Quit Claim Deed | $100 | None Listed On Document | |
| Warranty Deed | $150,000 | Omega National Ttl Agcy Llc | |
| Interfamily Deed Transfer | -- | Attorney | |
| Warranty Deed | $65,000 | Brick City Ttl Ins Agcy Inc |
Mortgage History
| Date | Status | Loan Amount | Loan Type |
|---|---|---|---|
| Previous Owner | $151,515 | New Conventional | |
| Previous Owner | $88,500 | Stand Alone Second |
Similar Homes in Ocala, FL
Source: Stellar MLS
MLS Number: OM701779
APN: 1574-008-001
- 2105 NE 50th Place
- 2004 NE 52nd St
- 4880 NE 23rd Ave
- 4601 NE 22nd Ave
- TBD NE 49th St
- 2201 NE 45th St
- 4701 NE Jacksonville Rd
- 5525 NE 22nd Ave
- 5728 NE 21st Avenue Rd
- 1400 NE 54th St
- 1322 NE 53rd St
- 2320 NE 43rd St
- 2311 NE 42nd St
- 4836 NE 26th Terrace
- 00 NE 55th St
- 1405 NE 55th St
- 1330 NE 55th St
- 4085 NE 17th Ave
- 1501 NE 57th St
- 2065 NE 59th St
- 4460 NE 25th Ave
- 4380 NE 25th Ave
- 2220 NE 41st St
- 5788 NE 15th Ave
- 4221 NE 32nd Cir
- 4030 NE Northeast 33rd Ave
- 1643 NE 70th St
- 1633 NE 70th St
- 2159 NE 28th Ln
- 1701 NE 70th St
- 1641 NE 70th St
- 1713 NE 70th St
- 3390 NE 38th Ln
- 1630 NE 71st Place
- 3231 NE 38th Ln
- 187 NW 45th Loop
- 3761 NE 41st St Unit D
- 2215 NE 16th Ct
- 3888 NE 33rd St
- 972 NW 46th Place
