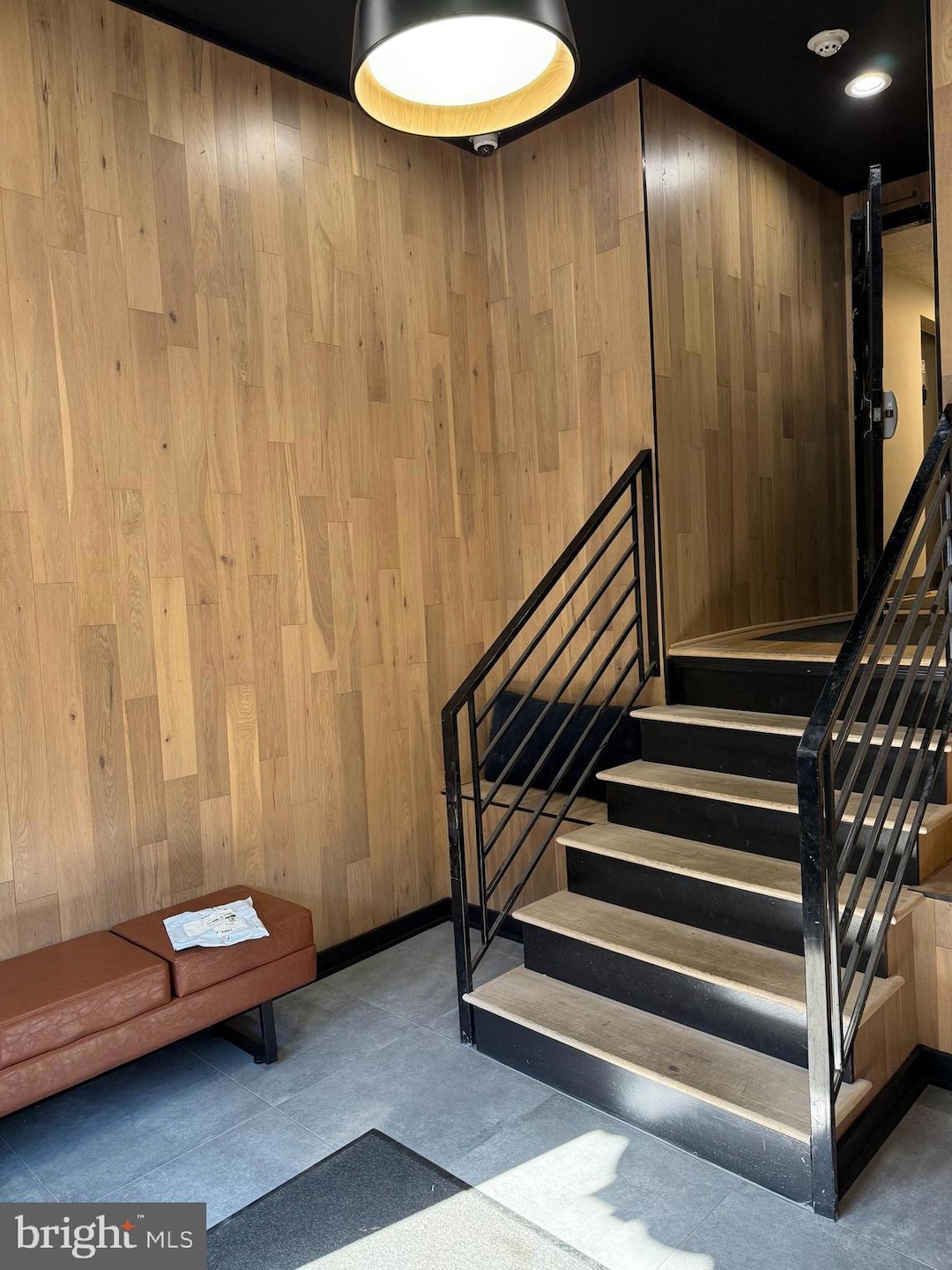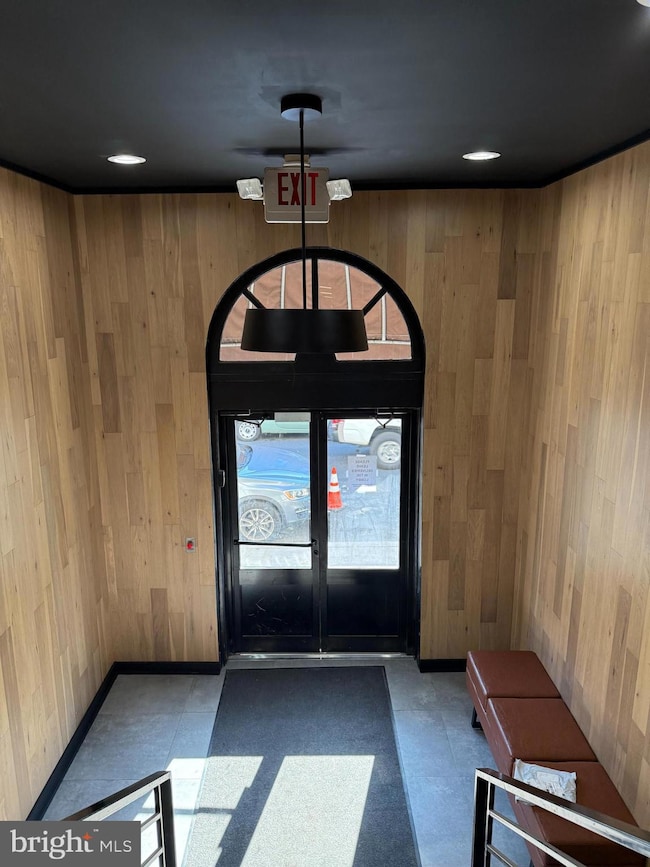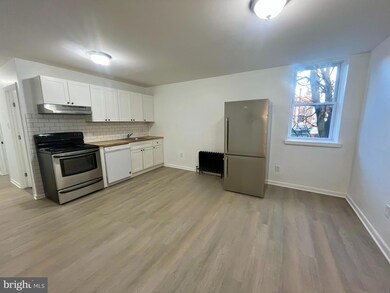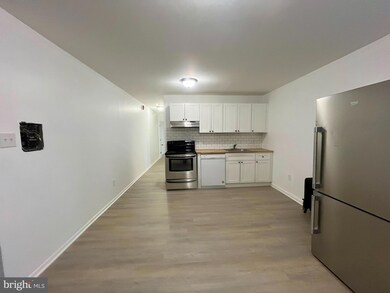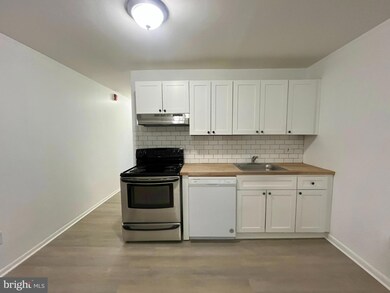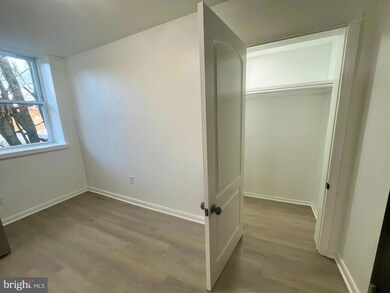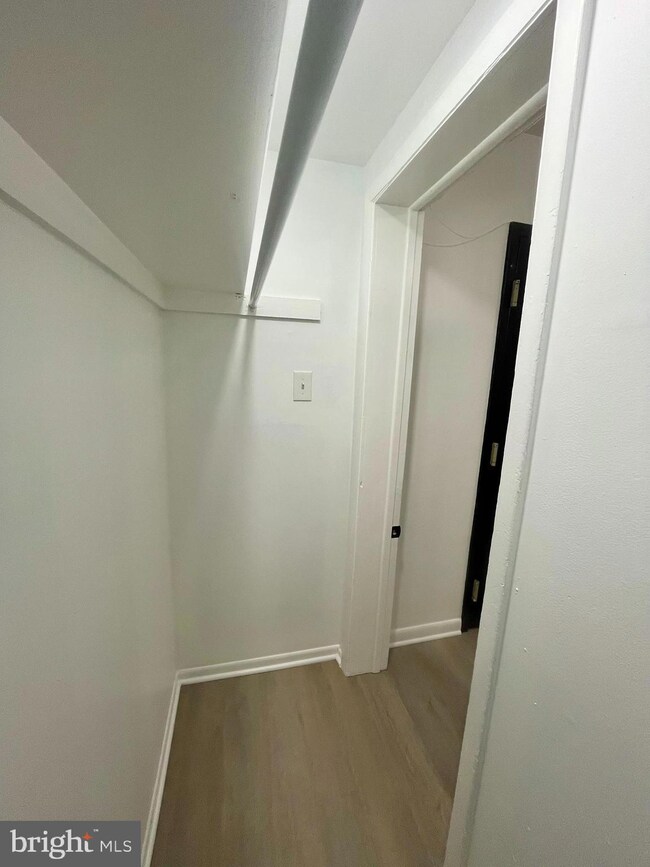1912 S 17th St Unit 305 Philadelphia, PA 19145
South Philadelphia West NeighborhoodHighlights
- No Units Above
- Open Floorplan
- Combination Kitchen and Living
- 0.41 Acre Lot
- High Ceiling
- No HOA
About This Home
Spacious 3rd-floor apartment with 2 bedrooms and an open floor plan, filled with natural light and generous closet space. The living/dining area features Luxury Vinyl Plank flooring and a sizable coat closet, with a bird’s-eye view from both the living room and bedroom windows. The updated kitchen boasts plenty of cabinets, a subway tile backsplash, butcher-block countertops, a dishwasher, stainless steel refrigerator, gas range, and over-the-stove vent hood. Both bedrooms offer ample closet space, and the spa-like hall bathroom showcases a full bathtub, subway tile, a modern vanity, and stylish matte black fixtures. This quiet unit is in a secure building equipped with cameras, a dedicated mail room, and shared laundry facilities. Wonderful location, located within walking distance to neighborhood restaurants, bars and shops. South Philly Tap Room, Second District Brewing and Rowhouse Grocery are just around the corner, with Passyunk Square a short walk away. Minutes to the Broad St Subway line with connections to the Market-Frankford El, Septa Regional Rail and Amtrak. Minutes to the Center City, the Stadiums, Philadelphia International Airport, major highways and bridges. * Heat is included and pets are welcome.
Listing Agent
(267) 974-1223 cherryblossom.harrison@compass.com Compass RE License #RS316945 Listed on: 11/15/2025

Condo Details
Home Type
- Condominium
Year Built
- Built in 1930
Lot Details
- No Units Above
- Two or More Common Walls
- Southeast Facing Home
- Extensive Hardscape
Home Design
- Entry on the 3rd floor
- Masonry
Interior Spaces
- 775 Sq Ft Home
- Property has 1 Level
- Open Floorplan
- High Ceiling
- Replacement Windows
- Insulated Windows
- Window Screens
- Combination Kitchen and Living
- Luxury Vinyl Plank Tile Flooring
- Laundry in Basement
Kitchen
- Eat-In Kitchen
- Electric Oven or Range
- Range Hood
- Dishwasher
Bedrooms and Bathrooms
- 2 Main Level Bedrooms
- 1 Full Bathroom
- Bathtub with Shower
Home Security
- Exterior Cameras
- Flood Lights
Utilities
- Radiator
- Heating System Uses Steam
- Natural Gas Water Heater
- Municipal Trash
Additional Features
- Exterior Lighting
- Urban Location
Listing and Financial Details
- Residential Lease
- Security Deposit $1,395
- Rent includes heat
- No Smoking Allowed
- 12-Month Min and 24-Month Max Lease Term
- Available 11/15/25
- Assessor Parcel Number 881146269
Community Details
Overview
- No Home Owners Association
- Low-Rise Condominium
- Newbold Subdivision
- Property Manager
Amenities
- Laundry Facilities
Pet Policy
- Limit on the number of pets
- Dogs and Cats Allowed
Security
- Carbon Monoxide Detectors
- Fire and Smoke Detector
- Fire Sprinkler System
Map
Source: Bright MLS
MLS Number: PAPH2559634
- 1717 Mifflin St
- 1942 S Bouvier St
- 1928 S 18th St
- 1827 Hoffman St
- 1817 Mifflin St
- 1844 S 16th St
- 1835 Dudley St
- 1836 Mifflin St
- 1847 Hoffman St
- 1800 2 S 16th St Unit B
- 1840 S Mole St
- 1754 S Bancroft St
- 1825 S 19th St
- 2051 S Cleveland St
- 2101 S 17th St Unit 401
- 1930 S Hicks St
- 2045 S Dorrance St
- 2051 S Dorrance St
- 1836 S Hicks St
- 1726 Watkins St
- 1912 S 17th St Unit 310
- 1708 Mifflin St Unit 1
- 1702 Mifflin St
- 1735 Mifflin St
- 2001 S 17th St Unit FLR 3
- 1925 S Bancroft St
- 1810 S 17th St Unit 1
- 1818 S 18th St
- 1821 Mifflin St Unit 10
- 1711 Moore St
- 1826 Mcclellan St
- 2101 S 17th St Unit 1211
- 2038 S Dorrance St
- 1910 Sigel St
- 1749 W Passyunk Ave Unit 2
- 2021 S Opal St
- 1854 S Carlisle St Unit 2nd Floor
- 1916 Pierce St
- 1926 Pierce St
- 1640 Jackson St Unit 1ST FL REAR
