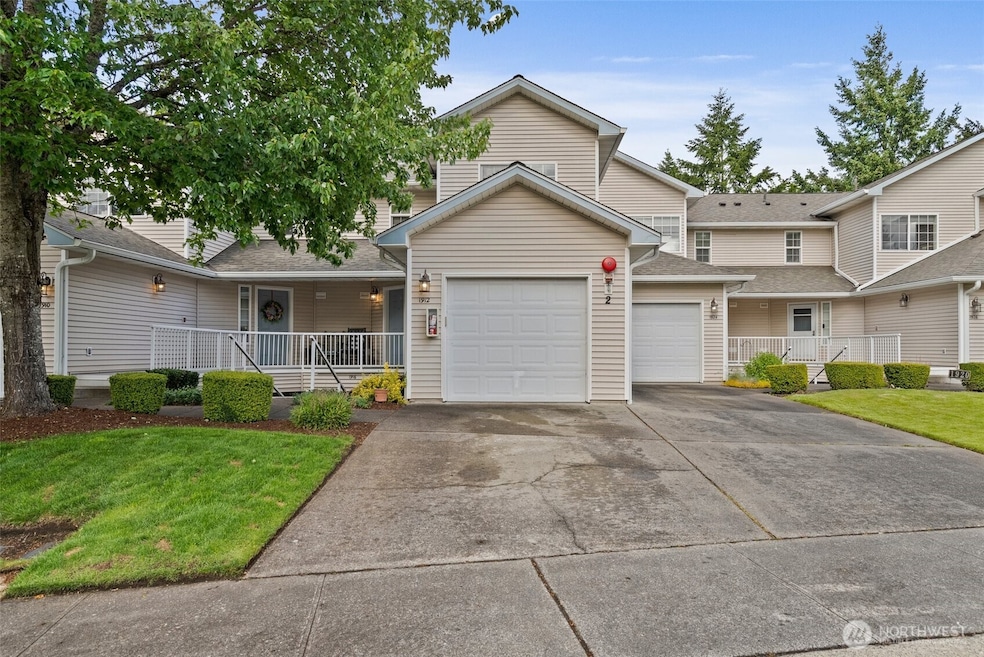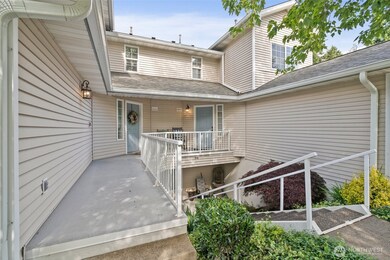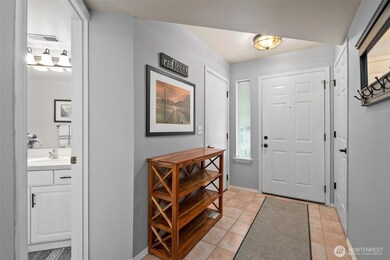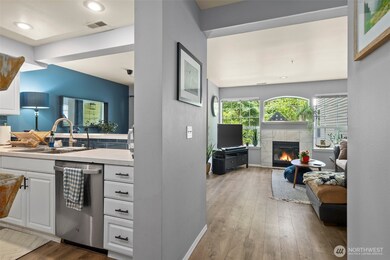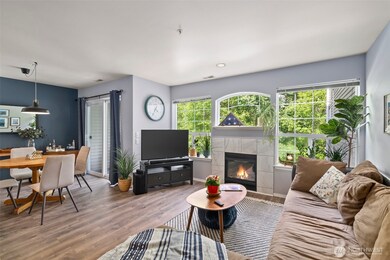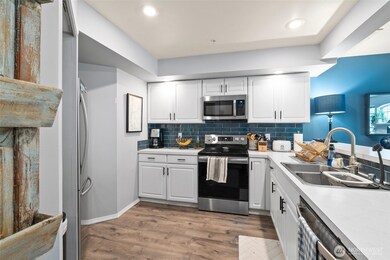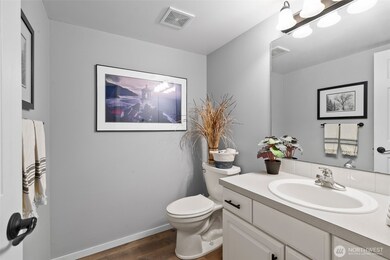
$340,000
- 3 Beds
- 2.5 Baths
- 1,128 Sq Ft
- 2100 S 336th St
- Unit B2
- Federal Way, WA
Attention Landlords! Well-maintained 3 bed, 2.5 bath condo in desirable Federal Way with a reliable tenant already in place! Spacious kitchen & a comfortable living area, the private patio opens to a great yard space for BBQs & hangouts. In-unit washer/dryer for added convenience. Upstairs boasts the primary suite, 2 more beds & a full bath. Includes 1 designated covered parking spot. Prime
Jon Wind Berkshire Hathaway HS NW
